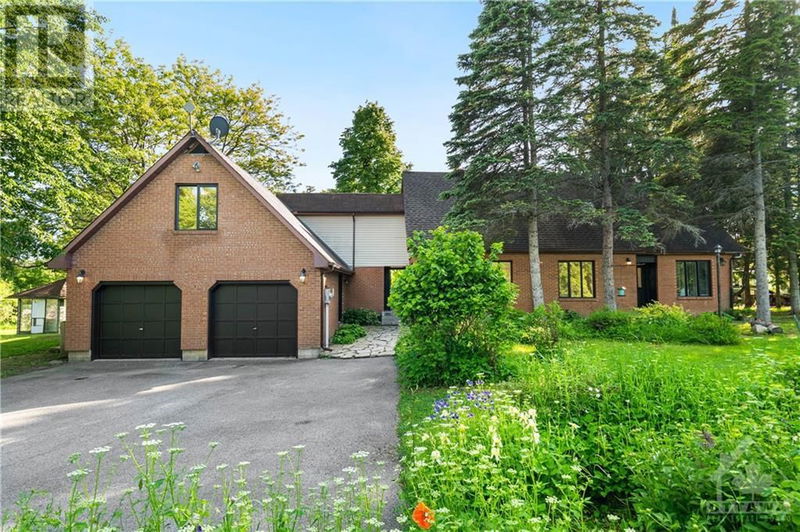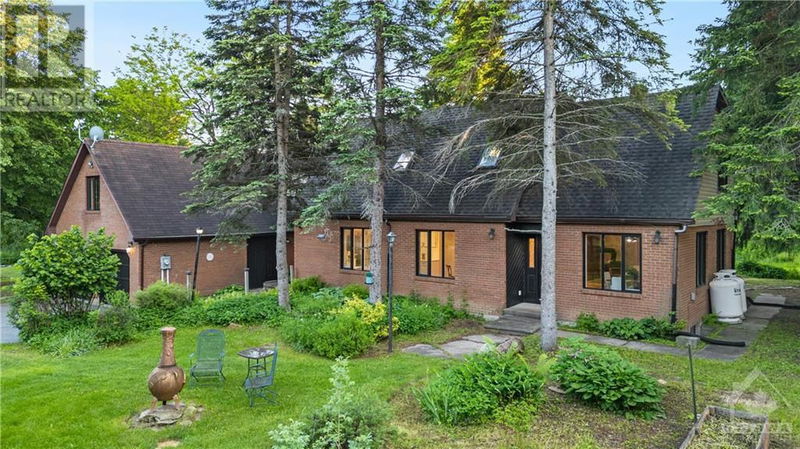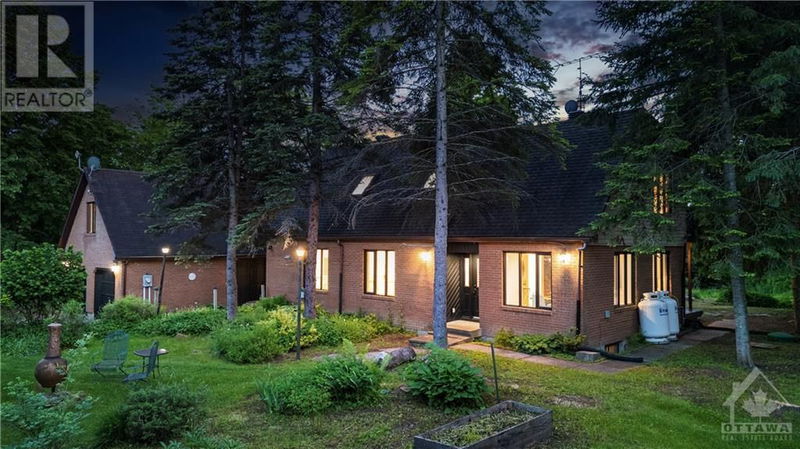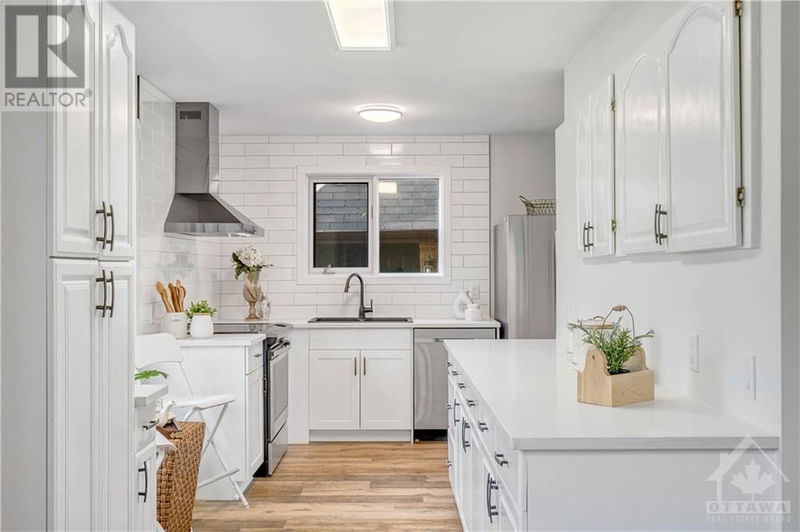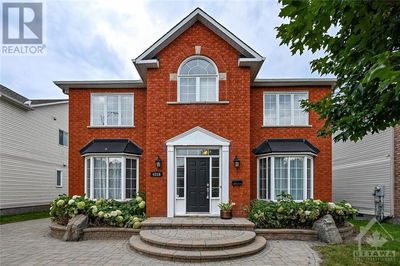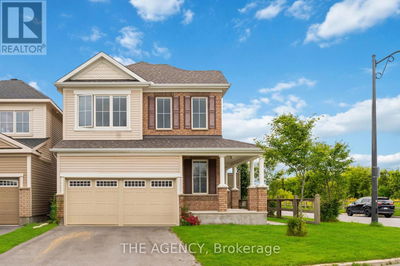631 RAMSAY CONCESSION 8
Mississippi Mills | Carleton Place
$849,900.00
Listed 2 months ago
- 4 bed
- 5 bath
- - sqft
- 12 parking
- Single Family
Property history
- Now
- Listed on Aug 2, 2024
Listed for $849,900.00
68 days on market
Location & area
Schools nearby
Home Details
- Description
- Welcome to your country paradise! 631 Ramsay Concession 8 just outside Carleton Place is an acreage property surrounded by nature. This well-maintained home has plenty of space for the whole family plus guests. You will love the renovated eat-in kitchen which is bright with ample storage. Warm up around the fire this winter in your choice of two living rooms each with its own fireplace! Up the farmhouse stairs, the second story greets you with natural light thanks to two skylights. The massive primary suite comes with a walk-in closet, ensuite bathroom PLUS a large balcony. There are also two more bedrooms (one with another balcony) and a full bathroom. Above the garage, and through one of the bedrooms, you will find a guest suite with an ensuite bathroom and wet bar. With a two-car attached garage, you have tons of storage for toys. The serene backyard has a large patio, firepit, pond, greenhouse, and natural spring. Lots of room for dogs and kids to play. Book your showing today! (id:39198)
- Additional media
- https://youtu.be/1_BIh7ze5UI
- Property taxes
- $4,326.00 per year / $360.50 per month
- Basement
- Unfinished, Full
- Year build
- 1985
- Type
- Single Family
- Bedrooms
- 4
- Bathrooms
- 5
- Parking spots
- 12 Total
- Floor
- Tile, Vinyl, Mixed Flooring
- Balcony
- -
- Pool
- -
- External material
- Brick | Siding
- Roof type
- -
- Lot frontage
- -
- Lot depth
- -
- Heating
- Forced air, Propane
- Fire place(s)
- 2
- Main level
- Living room/Fireplace
- 13'5" x 22'5"
- Dining room
- 13'1" x 26'6"
- Kitchen
- 10'6" x 15'2"
- Laundry room
- 7'0" x 7'9"
- Eating area
- 10'0" x 12'10"
- Second level
- Primary Bedroom
- 14'0" x 14'1"
- 5pc Ensuite bath
- 7'2" x 13'2"
- Other
- 5'2" x 10'6"
- Bedroom
- 9'0" x 14'11"
- Bedroom
- 9'4" x 9'3"
- Bedroom
- 9'8" x 14'1"
- Den
- 11'0" x 11'2"
- Loft
- 12'9" x 13'1"
- 3pc Ensuite bath
- 5'4" x 6'6"
- Full bathroom
- 7'1" x 12'8"
- Basement
- Workshop
- 12'5" x 12'8"
- Storage
- 9'10" x 15'10"
Listing Brokerage
- MLS® Listing
- 1405455
- Brokerage
- REAL BROKER ONTARIO LTD.
Similar homes for sale
These homes have similar price range, details and proximity to 631 RAMSAY CONCESSION 8
