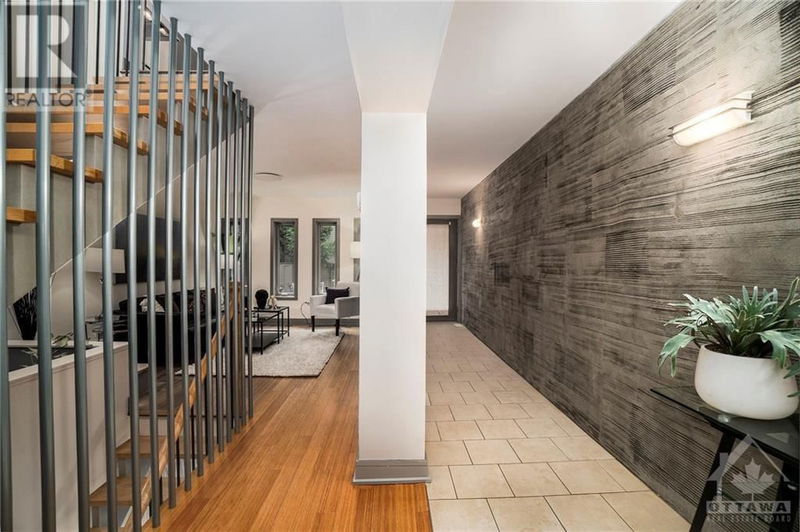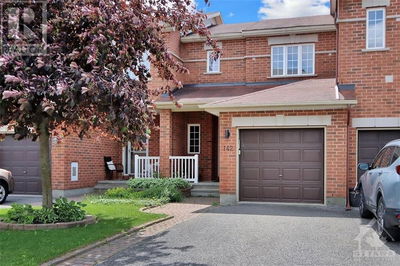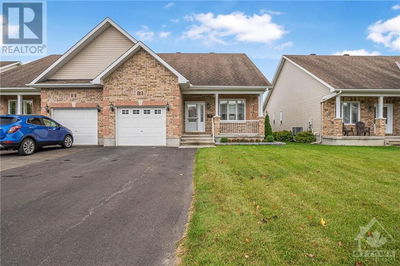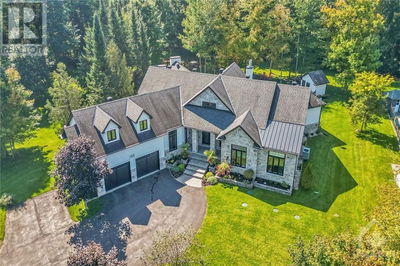474 SUNNYSIDE
Old Ottawa South | Ottawa
$1,050,000.00
Listed 2 months ago
- 2 bed
- 3 bath
- - sqft
- 2 parking
- Single Family
Property history
- Now
- Listed on Aug 1, 2024
Listed for $1,050,000.00
68 days on market
Location & area
Schools nearby
Home Details
- Description
- The modest exterior does not tell the whole story! Step inside one of the most architecturally interesting homes you will have seen in a long while! Interesting fenestration, light play on the walls, interior terrarium, gallery wall space, high ceilings, dramatic open spaces and thoughtful living zones...The main floor office is compact but convenient and private. The main floor family room overlooks the lovely private garden. Convenient powder room too. The second floor living area is connected from back to front with kitchen, dining and living with 2 sided fireplace and a charming balcony overlooking the hustle of the street below. The top floor boasts 2 comfortable bedrooms and a large family bath. The third bedroom is located in the lower level with a huge window overlooking the yard and an ensuite bathroom. Its a perfect space for a teen, a long term guest or family member. Dramatic, different, spacious and very liveable. Best of all: in a fantastic urban Ottawa neighbourhood! (id:39198)
- Additional media
- -
- Property taxes
- $10,200.00 per year / $850.00 per month
- Basement
- Finished, Full
- Year build
- 2007
- Type
- Single Family
- Bedrooms
- 2 + 1
- Bathrooms
- 3
- Parking spots
- 2 Total
- Floor
- Tile, Hardwood
- Balcony
- -
- Pool
- -
- External material
- Wood
- Roof type
- -
- Lot frontage
- -
- Lot depth
- -
- Heating
- Forced air, Natural gas
- Fire place(s)
- 1
- Main level
- Foyer
- 7'6" x 35'4"
- Office
- 8'0" x 12'0"
- Family room
- 11'9" x 14'0"
- 2pc Bathroom
- 4'0" x 5'5"
- Second level
- Living room
- 12'0" x 12'10"
- Dining room
- 11'7" x 12'0"
- Kitchen
- 12'0" x 15'5"
- Third level
- Primary Bedroom
- 12'0" x 16'0"
- Bedroom
- 10'11" x 12'0"
- 3pc Bathroom
- 8'0" x 10'0"
- Lower level
- Bedroom
- 10'8" x 13'8"
- 4pc Ensuite bath
- 5'6" x 10'1"
- Laundry room
- 10'8" x 13'10"
- Other
- 0’0” x 0’0”
- Storage
- 0’0” x 0’0”
Listing Brokerage
- MLS® Listing
- 1405417
- Brokerage
- RE/MAX HALLMARK REALTY GROUP
Similar homes for sale
These homes have similar price range, details and proximity to 474 SUNNYSIDE









