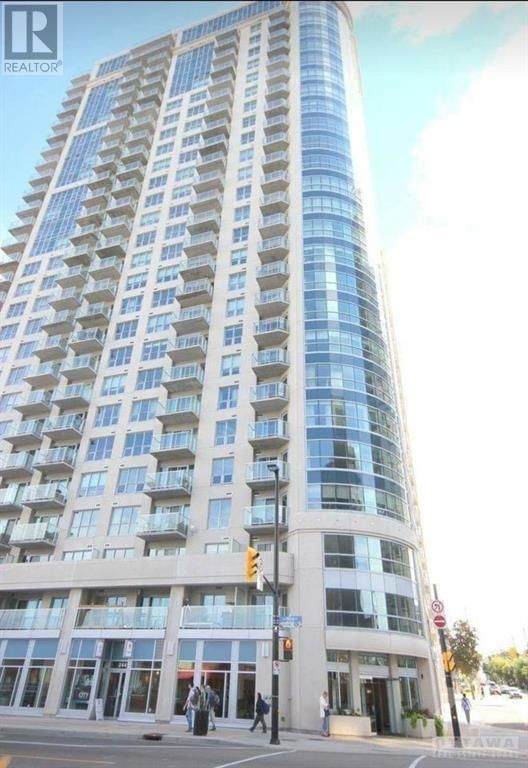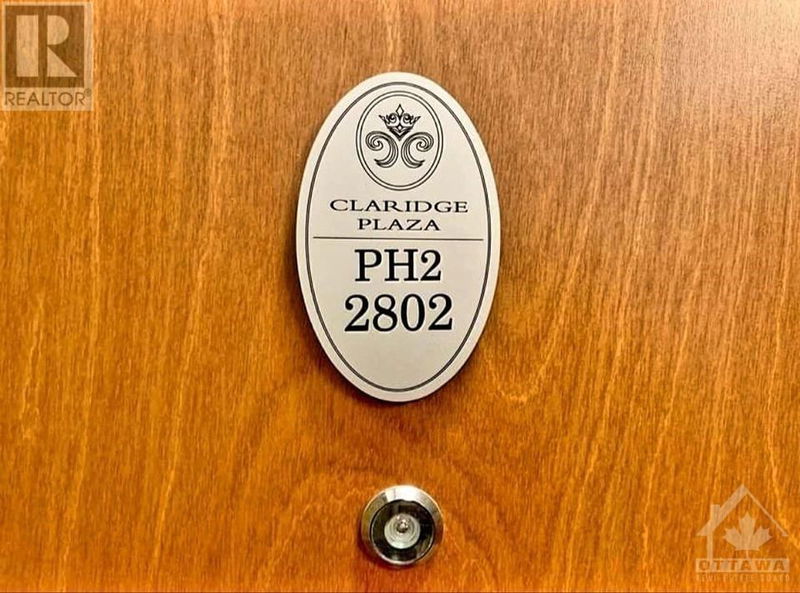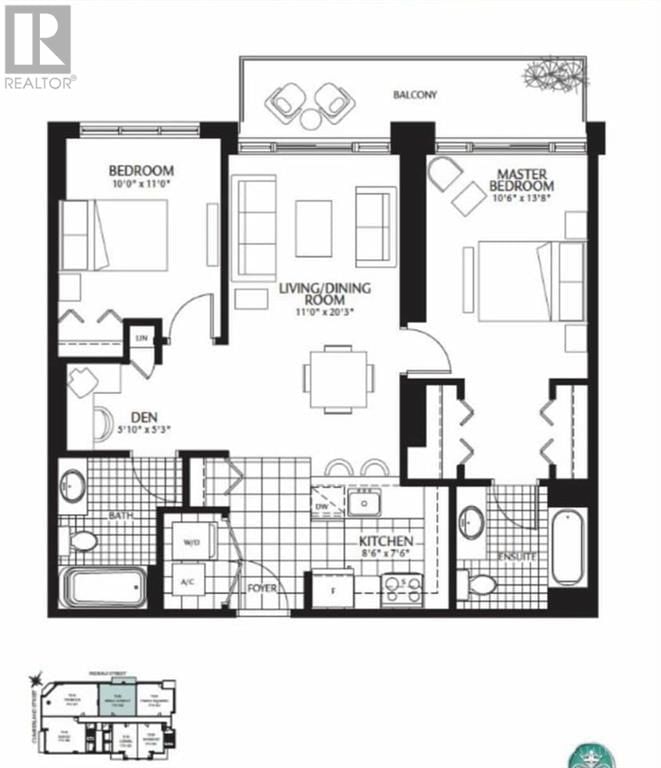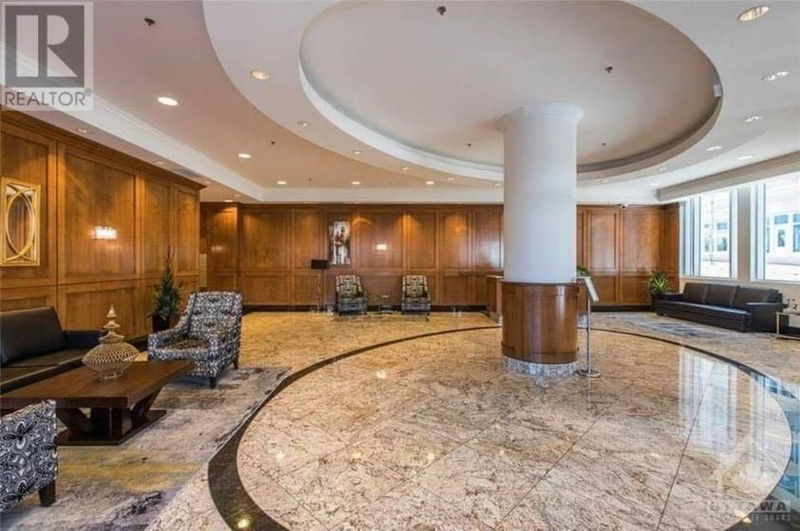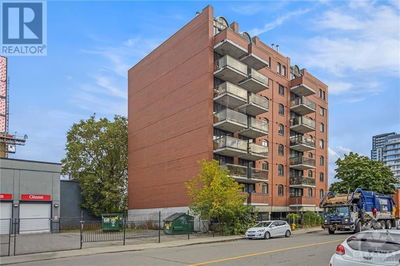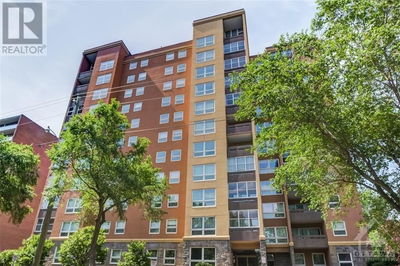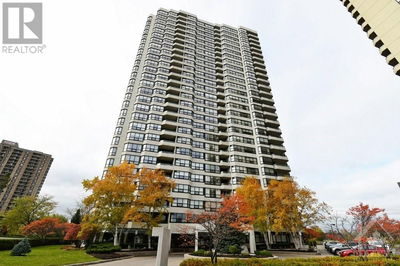PH2-2802 - 242 RIDEAU
BYWARD MARKET | Ottawa
$850,000.00
Listed 2 months ago
- 2 bed
- 2 bath
- - sqft
- 1 parking
- Single Family
Property history
- Now
- Listed on Aug 3, 2024
Listed for $850,000.00
67 days on market
Location & area
Schools nearby
Home Details
- Description
- Luxury Penthouse! 2 Beds, 2 Baths + Den. Premium P2 Parking with Storage Room included. Beautiful views of the Gatineau Hills, River, Parliament, and the Market from the unique Double Wide Balcony! Stunning Sunsets and Fireworks! Upgrades include Granite counters and Hardwood & Italian Marble Floor in Entry, Kitchen, and Bathrooms! Spacious Primary Bedroom with 2 Closets, Balcony Patio Door, and Luxury Ensuite with Glass Walk-in Shower. The 2nd Bedroom includes Additional storage, Beautiful views, and access to Full Bathroom. The Den is perfect for Home Office, Reading Nook, or extra storage. The upgraded kitchen includes additional cupboard space with Full-Height Cabinets and new S/S Appliances. New LG Wash tower! 24/7 Fully-Secure Building is steps from Transit, Groceries, Shops, Restaurants, Rideau Centre, University, NAC, Market & Parliament Hill. Amenities include Security Concierge, Gym with Indoor Pool, Sauna, Lounge, Party room, Theatre, Meeting room, and Terrace with BBQs! (id:39198)
- Additional media
- -
- Property taxes
- $5,268.00 per year / $439.00 per month
- Condo fees
- $825.00
- Basement
- None, Not Applicable
- Year build
- 2014
- Type
- Single Family
- Bedrooms
- 2
- Bathrooms
- 2
- Pet rules
- -
- Parking spots
- 1 Total
- Parking types
- Underground
- Floor
- Hardwood, Marble
- Balcony
- -
- Pool
- Indoor pool
- External material
- Concrete | Stone
- Roof type
- -
- Lot frontage
- -
- Lot depth
- -
- Heating
- Forced air, Natural gas
- Fire place(s)
- -
- Locker
- -
- Building amenities
- Exercise Centre, Laundry - In Suite
- Main level
- Kitchen
- 7'6" x 8'6"
- Den
- 5'3" x 5'10"
- Primary Bedroom
- 10'6" x 13'8"
- Bedroom
- 10'0" x 11'0"
- Utility room
- 0’0” x 0’0”
- 3pc Bathroom
- 0’0” x 0’0”
- 3pc Ensuite bath
- 0’0” x 0’0”
- Living room/Dining room
- 11'0" x 20'3"
Listing Brokerage
- MLS® Listing
- 1405590
- Brokerage
- RIGHT AT HOME REALTY
Similar homes for sale
These homes have similar price range, details and proximity to 242 RIDEAU
