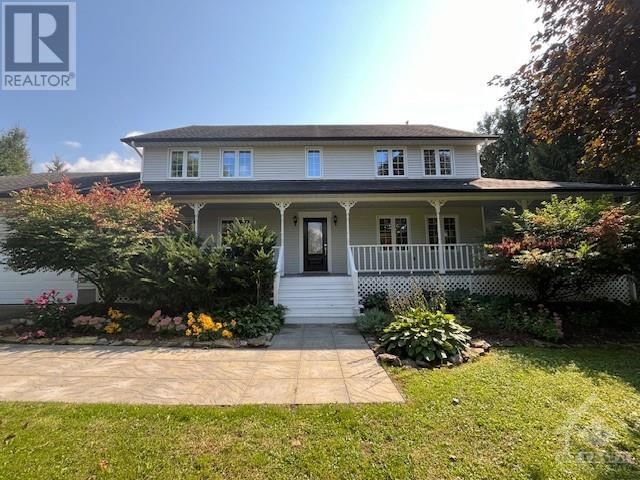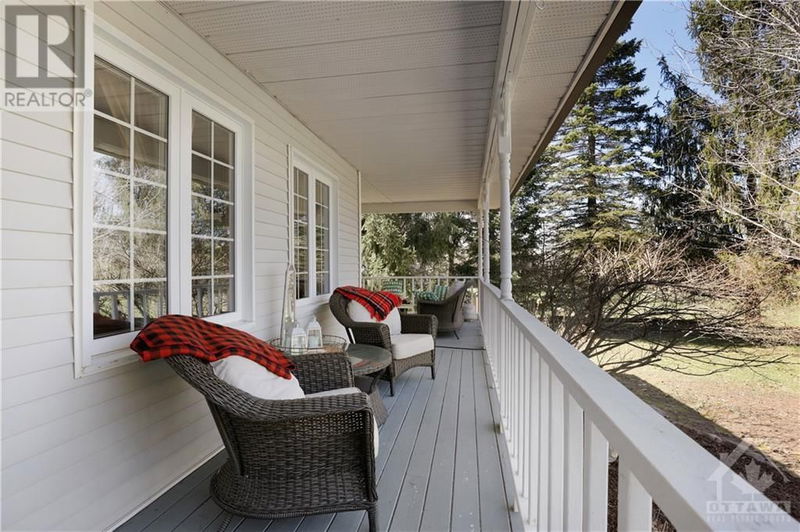8286 RODNEY FARM
Maple Ridge Estates | Metcalfe
$1,200,000.00
Listed 2 months ago
- 5 bed
- 4 bath
- - sqft
- 12 parking
- Single Family
Property history
- Now
- Listed on Aug 7, 2024
Listed for $1,200,000.00
62 days on market
Location & area
Schools nearby
Home Details
- Description
- Discover Your Dream Family Oasis! Nestled on a beautifully landscaped 2-acre estate, this expansive home offers privacy, space, and all the comforts of luxury living. Inside, the primary bedroom is a retreat of its own, boasting a spa-like ensuite and two walk-in closets. Upstairs, 4 additional spacious bedrooms share a 4 piece bath, making it perfect for larger families. The main level is designed with entertaining in mind, including a fully covered wrap-around porch—ideal for hosting gatherings year-round. The fully finished basement features a versatile 2-bedroom in-law suite with a large 3-piece bath, offering the perfect space for guests or multi-generational living. Outdoors enjoy the lush vegetable garden, play structure, and multiple spaces for outdoor fun, including a deck, patio, and a gazebo. This home is a rare find—offering comfort, style, & space for every member of the family. Don't wait; schedule your showing today! (id:39198)
- Additional media
- https://youriguide.com/_8286_rodney_farm_dr_ottawa_on/
- Property taxes
- $4,800.00 per year / $400.00 per month
- Basement
- Finished, Full
- Year build
- 1986
- Type
- Single Family
- Bedrooms
- 5 + 2
- Bathrooms
- 4
- Parking spots
- 12 Total
- Floor
- Hardwood, Ceramic, Wall-to-wall carpet, Mixed Flooring
- Balcony
- -
- Pool
- -
- External material
- Siding
- Roof type
- -
- Lot frontage
- -
- Lot depth
- -
- Heating
- Forced air, Propane
- Fire place(s)
- 1
- Main level
- 2pc Bathroom
- 2'11" x 7'7"
- Dining room
- 15'10" x 14'5"
- Dining room
- 10'1" x 11'11"
- Family room
- 15'1" x 15'11"
- Foyer
- 9'8" x 19'0"
- Kitchen
- 15'9" x 15'10"
- Living room
- 15'1" x 14'5"
- Mud room
- 14'6" x 12'5"
- Second level
- 4pc Bathroom
- 6'8" x 7'0"
- 4pc Ensuite bath
- 7'10" x 8'1"
- Bedroom
- 13'0" x 9'5"
- Bedroom
- 14'1" x 9'4"
- Bedroom
- 13'5" x 12'10"
- Bedroom
- 13'4" x 12'7"
- Primary Bedroom
- 15'1" x 17'7"
- Other
- 5'2" x 4'11"
- Other
- 3'9" x 5'9"
- Basement
- 3pc Bathroom
- 13'7" x 8'2"
- Bedroom
- 10'10" x 11'4"
- Bedroom
- 14'5" x 20'10"
- Living room
- 14'10" x 17'7"
- Storage
- 10'1" x 17'11"
- Utility room
- 17'11" x 11'6"
- Other
- 11'8" x 11'11"
Listing Brokerage
- MLS® Listing
- 1405676
- Brokerage
- EXP REALTY
Similar homes for sale
These homes have similar price range, details and proximity to 8286 RODNEY FARM









