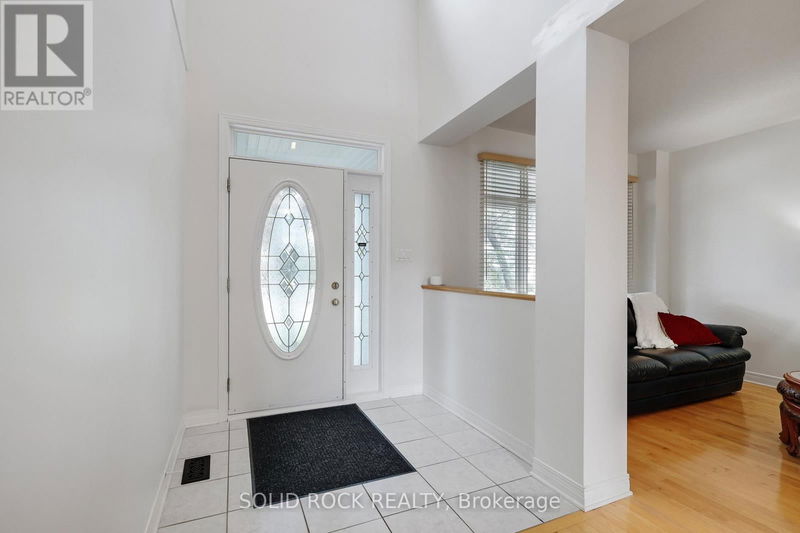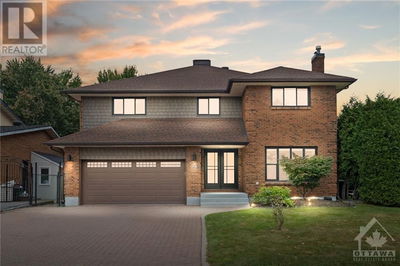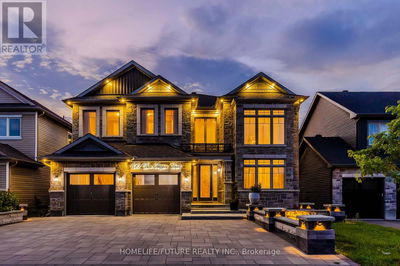2011 Calico
Ottawa | Ottawa
$899,000.00
Listed 18 days ago
- 5 bed
- 4 bath
- - sqft
- 4 parking
- Single Family
Property history
- Now
- Listed on Sep 20, 2024
Listed for $899,000.00
18 days on market
Location & area
Schools nearby
Home Details
- Description
- Welcome to your dream home, where family life flourishes! Original owners! Nestled just up the street from four excellent schools, you will love the convenience of parks and shopping. With bus stops only a block away, commuting is a breeze. The spacious fenced yard is perfect for outdoor play & family gatherings. Inside, the 2-storey family room features a cozy gas fireplace. Work from home in the versatile bedroom or office with an ensuite, plus a separate powder room for guests. Upstairs you'll find 4 generous bedrooms, 2 closets in the primary bedroom, Juliette balcony overlooking the front entrance & family room. The basement is ready to transform into whatever you need with a 3-piece rough-in & Bowflex & Shuffleboard game. For those working in high tech, (Ethernet) Cat5e/coax structured wiring throughout the house w/main panel in the basement. This home is designed to create a happy family providing comfort & flexibility, Embrace the joy of family living in this welcoming home! **** EXTRAS **** Auto Garage Door Opener, Smoke Detector, Window Blinds (id:39198)
- Additional media
- https://youriguide.com/2011_calico_crescent_ottawa_on/
- Property taxes
- $6,218.00 per year / $518.17 per month
- Basement
- Unfinished, Full
- Year build
- -
- Type
- Single Family
- Bedrooms
- 5
- Bathrooms
- 4
- Parking spots
- 4 Total
- Floor
- -
- Balcony
- -
- Pool
- -
- External material
- Brick | Vinyl siding
- Roof type
- -
- Lot frontage
- -
- Lot depth
- -
- Heating
- Forced air, Natural gas
- Fire place(s)
- -
- Main level
- Bedroom
- 10’1” x 16’11”
- Dining room
- 10’4” x 11’8”
- Eating area
- 10’2” x 8’9”
- Family room
- 10’7” x 14’11”
- Kitchen
- 10’2” x 13’7”
- Living room
- 12’0” x 16’2”
- Second level
- Bedroom
- 10’12” x 11’10”
- Bathroom
- 7’5” x 7’9”
- Bathroom
- 10’2” x 11’8”
- Primary Bedroom
- 15’9” x 22’5”
- Bedroom
- 10’10” x 11’11”
- Bedroom
- 10’10” x 14’3”
Listing Brokerage
- MLS® Listing
- X9359315
- Brokerage
- SOLID ROCK REALTY
Similar homes for sale
These homes have similar price range, details and proximity to 2011 Calico









