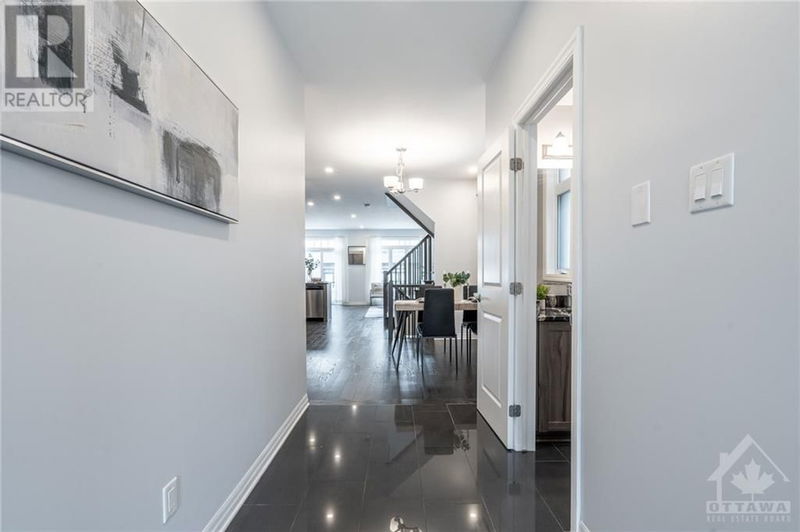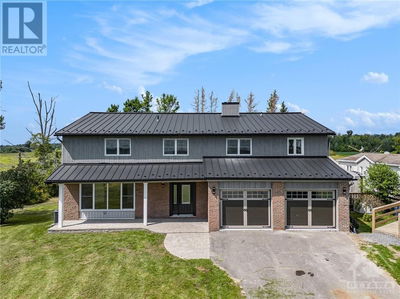323 LYSANDER
Wateridge Village | Ottawa
$956,000.00
Listed 2 months ago
- 4 bed
- 4 bath
- - sqft
- 2 parking
- Single Family
Property history
- Now
- Listed on Aug 6, 2024
Listed for $956,000.00
63 days on market
Location & area
Schools nearby
Home Details
- Description
- Move in ready! This turn key executive semi-detached home located in the sought after Wateridge Village. Excellent location advantage. Close to Highway 174 to downtown Ottawa and all the best schools, Ashbury College/Elmwood School/Colonel By/Lisgar. This is the larger semi offering 4 bedrooms, 4 bathrooms and over 2,200sqft. Spacious Foyer leading to first floor with Hardwood Throughout featuring 9' ceilings on both first and second floors, Formal dining room, Open concept living room/large kitchen with generous counter space/cabinetry for the home cook. Beautiful Hardwood staircase leads to the 2nd level complete with huge primary bedroom/WIC/5pcs ensuite bathroom, three good size bedrooms and full bathroom as well. The lower level, a spacious family room with over sized windows and gas fireplace on these chilly days and the 4th bathroom as well. Maintenance-free front and back yards, interlock patio, Fenced backyard. Offers considered anytime so book your appointment today! (id:39198)
- Additional media
- https://youtu.be/P7TL0Z9MiSA
- Property taxes
- $6,666.00 per year / $555.50 per month
- Basement
- Finished, Full
- Year build
- 2019
- Type
- Single Family
- Bedrooms
- 4
- Bathrooms
- 4
- Parking spots
- 2 Total
- Floor
- Hardwood, Ceramic, Wall-to-wall carpet
- Balcony
- -
- Pool
- -
- External material
- Brick | Siding
- Roof type
- -
- Lot frontage
- -
- Lot depth
- -
- Heating
- Forced air, Natural gas
- Fire place(s)
- 1
- Main level
- Foyer
- 0’0” x 0’0”
- 2pc Bathroom
- 0’0” x 0’0”
- Dining room
- 10'7" x 11'2"
- Kitchen
- 8'2" x 13'1"
- Living room
- 12'4" x 19'4"
- Eating area
- 0’0” x 0’0”
- Laundry room
- 0’0” x 0’0”
- Second level
- Primary Bedroom
- 10'4" x 16'3"
- 5pc Ensuite bath
- 0’0” x 0’0”
- Other
- 0’0” x 0’0”
- Bedroom
- 9'10" x 11'3"
- Bedroom
- 8'9" x 12'2"
- Bedroom
- 9'0" x 12'0"
- 3pc Bathroom
- 0’0” x 0’0”
- Lower level
- Recreation room
- 16'11" x 18'9"
- 3pc Bathroom
- 0’0” x 0’0”
- Utility room
- 0’0” x 0’0”
- Storage
- 0’0” x 0’0”
Listing Brokerage
- MLS® Listing
- 1405787
- Brokerage
- HOME RUN REALTY INC.
Similar homes for sale
These homes have similar price range, details and proximity to 323 LYSANDER









