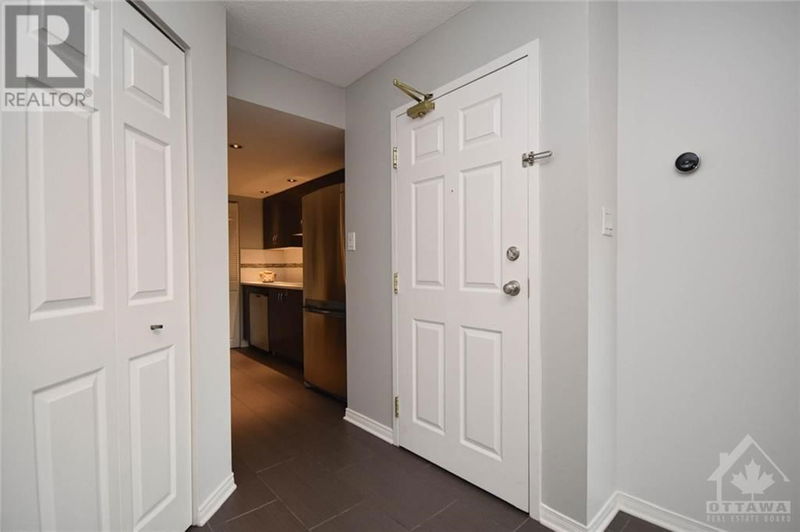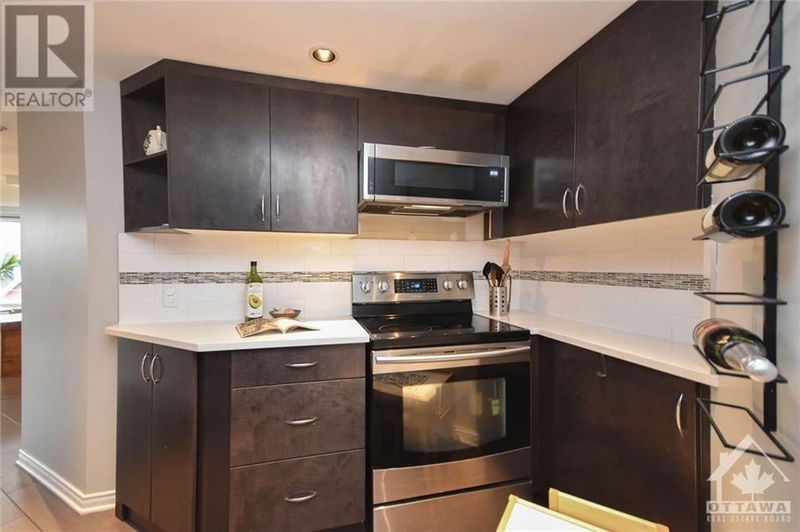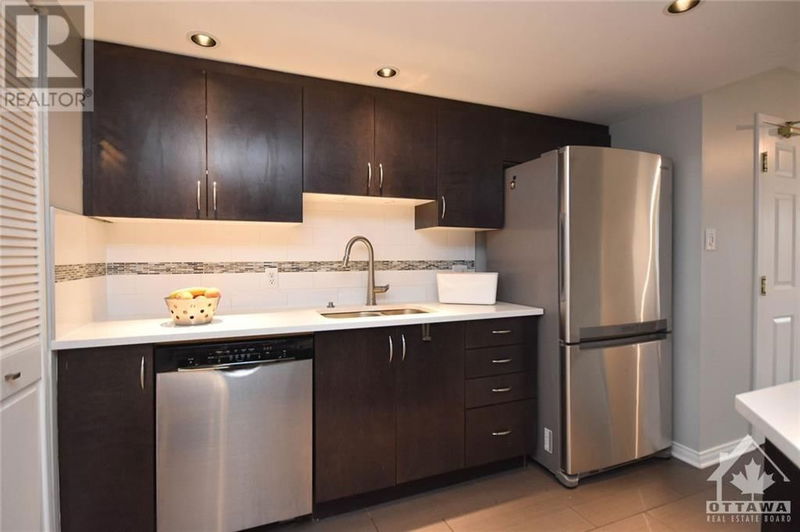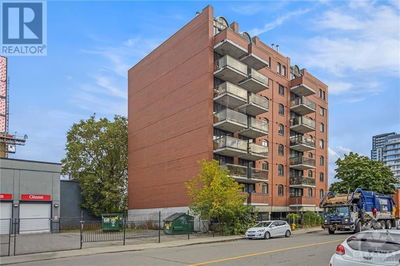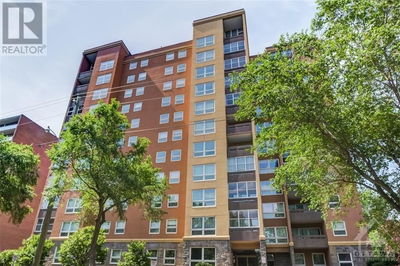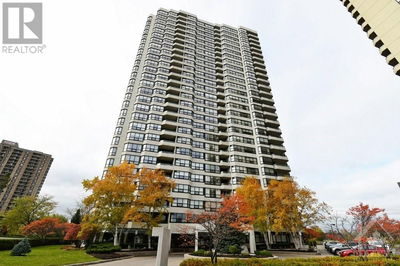401 - 344 WAVERLEY
Centretown | Ottawa
$399,000.00
Listed 2 months ago
- 2 bed
- 2 bath
- - sqft
- 1 parking
- Single Family
Property history
- Now
- Listed on Aug 6, 2024
Listed for $399,000.00
64 days on market
Location & area
Schools nearby
Home Details
- Description
- Beautiful corner unit, roomy and brightly lit floor plan. This 2 bedroom condo is near Elgin St., downtown, and close to the Rideau Canal in Centertown. It features a large balcony, two bedrooms, and two bathrooms. Double closet in the foyer. An updated, well-designed kitchen with quartz counter, pot lights, lots of cabinets, and a ceramic backsplash. Laundry area has storage and a stackable washer/dryer. Formal living and dining area with glass sliding doors leading to the balcony and a comfortable gas fireplace. Murphy bed integrated into the dining area for family and visitors. The main bedroom features a walk-in closet, and the four-piece bathroom, track lighting and a wall-to-wall mirror. Hardwood, laminate, and ceramic tile flooring; four-piece family bathroom; additional bedroom with double closet. Downtown living at its best is provided by this low-rise condo in a boutique design. Please allow 24 hours notice to all showings and offers. (id:39198)
- Additional media
- -
- Property taxes
- $3,357.00 per year / $279.75 per month
- Condo fees
- $793.19
- Basement
- None, Not Applicable
- Year build
- 1990
- Type
- Single Family
- Bedrooms
- 2
- Bathrooms
- 2
- Pet rules
- -
- Parking spots
- 1 Total
- Parking types
- Underground
- Floor
- Tile, Hardwood
- Balcony
- -
- Pool
- -
- External material
- Brick
- Roof type
- -
- Lot frontage
- -
- Lot depth
- -
- Heating
- Baseboard heaters, Forced air, Electric, Natural gas
- Fire place(s)
- -
- Locker
- -
- Building amenities
- Laundry - In Suite
- Main level
- Primary Bedroom
- 10'4" x 12'7"
- 4pc Ensuite bath
- 4'9" x 7'8"
- Other
- 5'1" x 6'3"
- 4pc Bathroom
- 6'8" x 4'5"
- Living room/Dining room
- 13'2" x 18'8"
- Foyer
- 7'1" x 6'6"
- Kitchen
- 9'6" x 10'0"
- Utility room
- 4'8" x 6'4"
- Bedroom
- 9'3" x 12'3"
Listing Brokerage
- MLS® Listing
- 1405828
- Brokerage
- COLDWELL BANKER SARAZEN REALTY
Similar homes for sale
These homes have similar price range, details and proximity to 344 WAVERLEY

