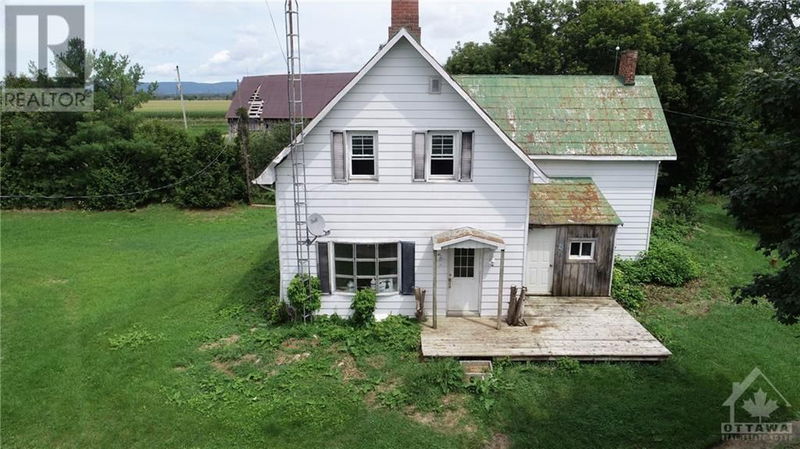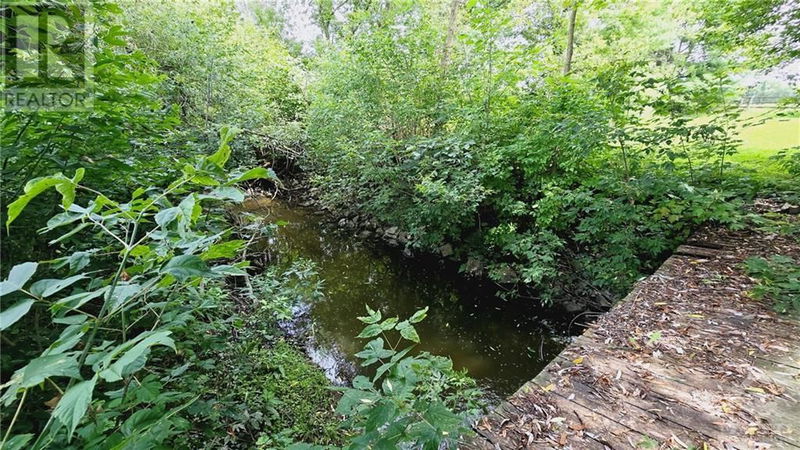3448 WOODKILTON
Woodlawn, ON | Woodlawn
$299,900.00
Listed 2 months ago
- 4 bed
- 2 bath
- - sqft
- - parking
- Single Family
Property history
- Now
- Listed on Aug 7, 2024
Listed for $299,900.00
62 days on market
Location & area
Schools nearby
Home Details
- Description
- By Appointment Only! This unique property, which is modeled after the house of “Anne of Green Gables”, is looking for someone with energy and a handy touch to revive its original charm! It comes with a beautiful 1 acre lot intersected by a creek and features an enchanting side yard with road entrance gated with a lovely ornamental metal gate along with sensational views of the Gatineau Hills. The house has been duplexed with a 3 bedroom unit and a 1 bedroom unit added to the back with one hydro service and separate propane heating sources for the units. The 3 bedroom unit presents an exciting renovation project while the 1 bedroom unit could benefit from updated flooring and a fresh coat of paint. There is an older 24’ x 20’ outbuilding & 12’ x 12’ shed for storage. This property is being sold in “as is” “where is” condition as it needs updating inside and out but has such great potential to be stunning! (id:39198)
- Additional media
- https://johnwroberts.com/property/3448-woodkilton-road/
- Property taxes
- $2,587.00 per year / $215.58 per month
- Basement
- Full, Not Applicable, Low
- Year build
- 1900
- Type
- Single Family
- Bedrooms
- 4
- Bathrooms
- 2
- Parking spots
- Total
- Floor
- Hardwood, Wood, Wall-to-wall carpet, Mixed Flooring
- Balcony
- -
- Pool
- -
- External material
- Siding
- Roof type
- -
- Lot frontage
- -
- Lot depth
- -
- Heating
- Forced air, Propane
- Fire place(s)
- 3
- Main level
- Living room
- 14'2" x 11'4"
- Dining room
- 18'10" x 10'8"
- Kitchen
- 16'9" x 11'9"
- Enclosed porch
- 10'5" x 8'10"
- Second level
- Primary Bedroom
- 11'9" x 16'9"
- Bedroom
- 11'1" x 11'9"
- Bedroom
- 10'4" x 9'6"
- 4pc Bathroom
- 8'4" x 6'11"
- Secondary Dwelling Unit
- Living room/Fireplace
- 22'5" x 12'0"
- Kitchen
- 11'10" x 9'7"
- Primary Bedroom
- 9'1" x 21'10"
- 4pc Bathroom
- 4'11" x 6'10"
Listing Brokerage
- MLS® Listing
- 1405970
- Brokerage
- RE/MAX HALLMARK REALTY GROUP
Similar homes for sale
These homes have similar price range, details and proximity to 3448 WOODKILTON









