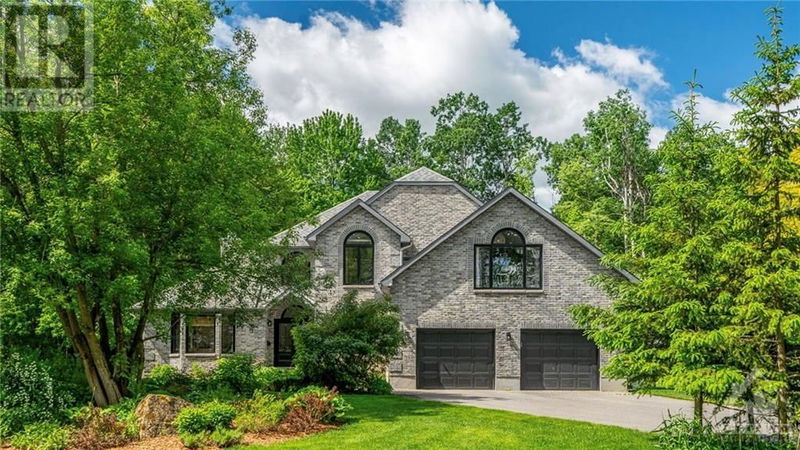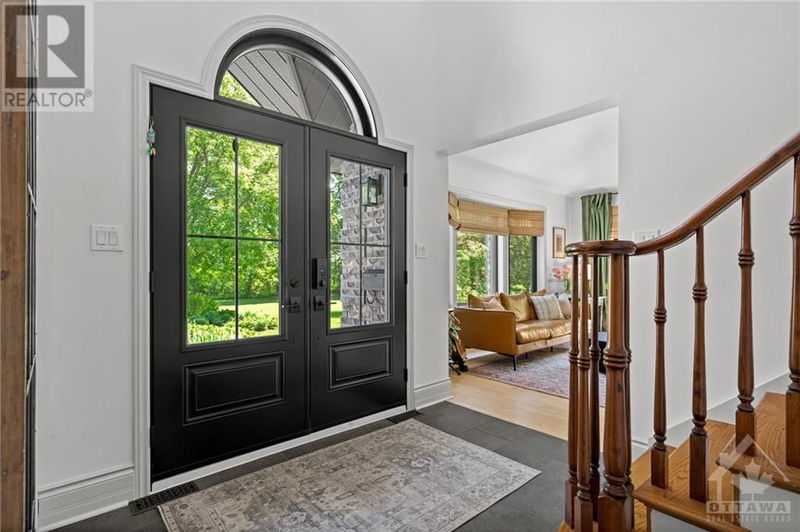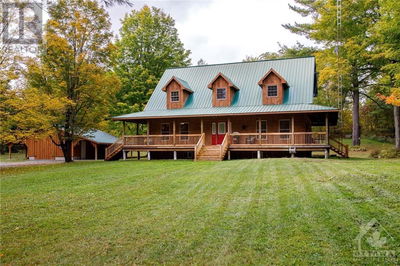3452 JOY'S
Richmond | Richmond
$1,549,000.00
Listed 2 months ago
- 4 bed
- 4 bath
- - sqft
- 10 parking
- Single Family
Property history
- Now
- Listed on Aug 7, 2024
Listed for $1,549,000.00
62 days on market
Location & area
Schools nearby
Home Details
- Description
- Welcome to 3452 Joy's Rd, situated on 1.99 acre lot surrounded by beautiful trees & Private POND with fountain. The attention to detail with countless updates & renovations has transformed this home. From the carefully chosen color palettes to the overall design (in every aspect), exudes charm. With 4 beds & 4 baths, this is the perfect space. Main lvl office, living room with a double-sided wood fireplace flowing to the dining, Chef's kitchen with large island & stunning details, from the two toned cabinetry to the countertops. Family room leading out to a pool view patio. Oasis Primary with luxurious ensuite. Impressive secondary bedroom with its size & architectural details. Lower lvl rec room, den space, bath & gym/storage. Beautiful sitting room, screened-in porch & deck. Heated inground pool an oasis for the summer. BONUS: 24Kw GENERAC system, Hot Water Tank '21, GEOTHERMAL UNIT '21, POWERED detached WORKSHOP (20 x 30) with WOOD STOVE, EV CHARGER rough-in. 24 hr irr. on offers. (id:39198)
- Additional media
- https://listings.insideoutmedia.ca/videos/018fb808-c6e7-7043-a4c8-4268cfad1fef
- Property taxes
- $5,738.00 per year / $478.17 per month
- Basement
- Partially finished, Full
- Year build
- 1993
- Type
- Single Family
- Bedrooms
- 4
- Bathrooms
- 4
- Parking spots
- 10 Total
- Floor
- Tile, Hardwood, Other
- Balcony
- -
- Pool
- Inground pool
- External material
- Brick | Siding
- Roof type
- -
- Lot frontage
- -
- Lot depth
- -
- Heating
- Baseboard heaters, Forced air, Electric, Geo Thermal
- Fire place(s)
- 2
- Main level
- Foyer
- 7'9" x 11'4"
- Den
- 11'4" x 9'11"
- Living room
- 14'10" x 15'4"
- Dining room
- 9'7" x 15'4"
- Kitchen
- 13'9" x 16'0"
- Family room
- 15'9" x 20'1"
- Solarium
- 11'11" x 11'0"
- Porch
- 11'9" x 12'1"
- Partial bathroom
- 6'1" x 5'2"
- Second level
- Primary Bedroom
- 14'7" x 21'7"
- 6pc Ensuite bath
- 20'11" x 11'0"
- Bedroom
- 20'11" x 21'4"
- Other
- 9'10" x 9'3"
- Bedroom
- 13'4" x 12'10"
- Bedroom
- 10'11" x 9'9"
- 4pc Bathroom
- 5'2" x 11'7"
- Laundry room
- 0’0” x 0’0”
- Lower level
- Recreation room
- 24'5" x 15'4"
- Den
- 18'4" x 18'2"
- Partial bathroom
- 5'3" x 4'8"
- Storage
- 29'7" x 25'9"
- Utility room
- 17'4" x 10'9"
Listing Brokerage
- MLS® Listing
- 1406022
- Brokerage
- ENGEL & VOLKERS OTTAWA
Similar homes for sale
These homes have similar price range, details and proximity to 3452 JOY'S








