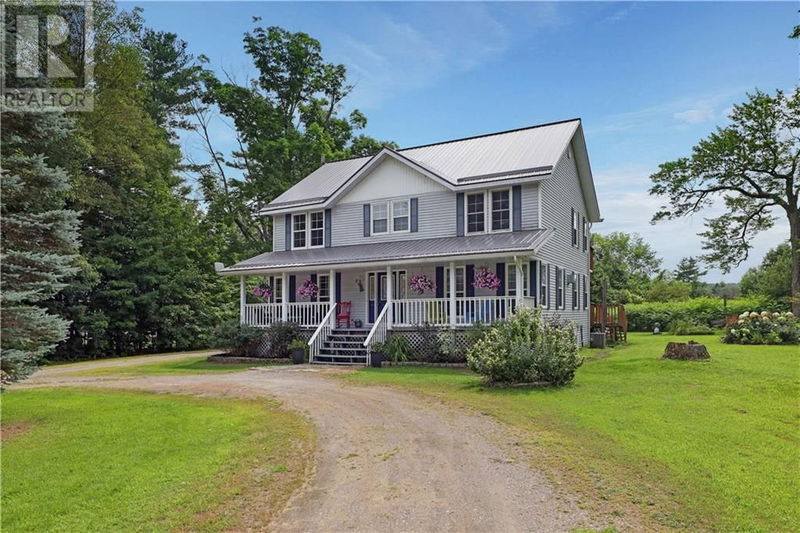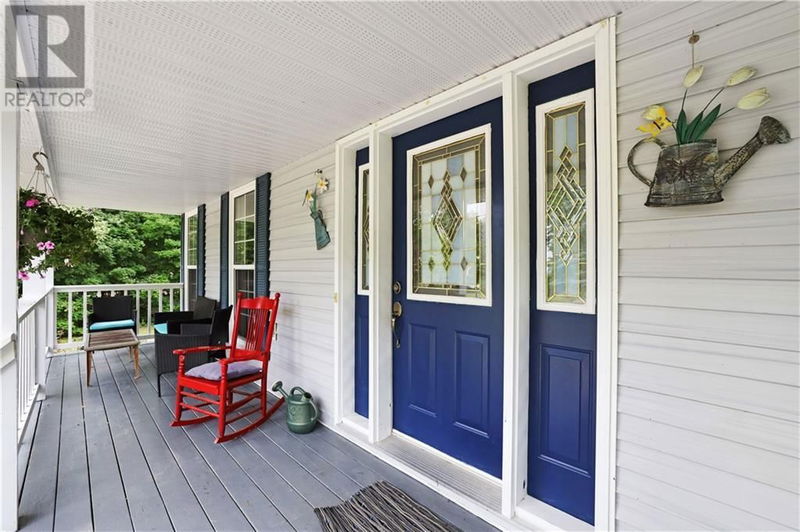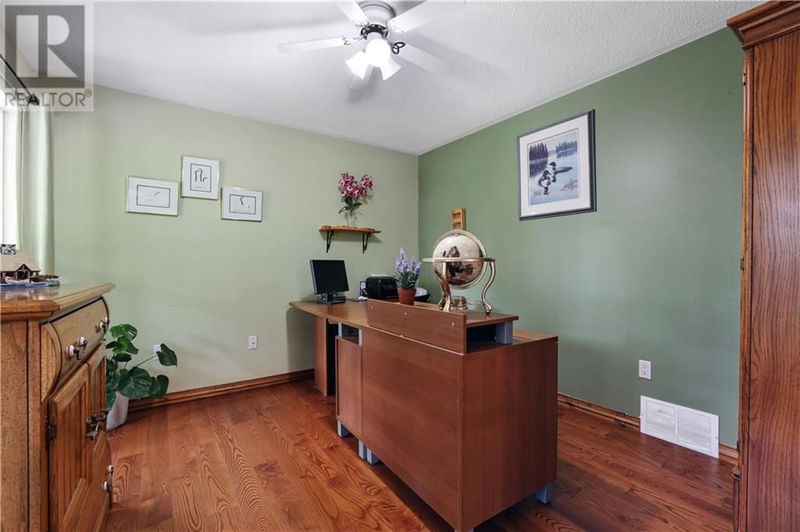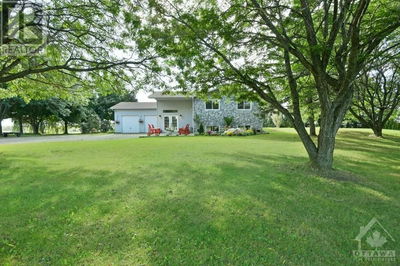121 PHEASANT
Barryvale | Calabogie
$699,900.00
Listed 2 months ago
- 4 bed
- 3 bath
- - sqft
- 6 parking
- Single Family
Property history
- Now
- Listed on Aug 7, 2024
Listed for $699,900.00
62 days on market
Location & area
Schools nearby
Home Details
- Description
- A great family home awaits the next Buyer of this property, with more than enough room for the entire family! Upon entry, you are greeted in the large foyer, with access two additional rooms that offer additional living space! Continuing through the main floor, you will find a spacious kitchen with formal dining as well as your living room, featuring great natural light and a gas fireplace. Upstairs you will find 4 spacious bedrooms including your primary bed that features a walk in closet and ensuite bath with a soaker tub and walk in shower! An added bonus, enjoy the convenience of your laundry being on the 2nd floor. Additionally, the 3 other beds are serviced by a separate 4 pc. bath. The fully finished basement includes a large rec room, another office space, an additional bedroom as well as plenty of storage! Enjoy your morning coffee on your covered front porch or cool off in your pool and enjoy a summer evening on your rear deck. Per form 244, 24 hrs. irrevocable on all offers. (id:39198)
- Additional media
- https://youriguide.com/121_pheasant_run_calabogie_on/
- Property taxes
- $3,054.00 per year / $254.50 per month
- Basement
- Finished, Full
- Year build
- 1997
- Type
- Single Family
- Bedrooms
- 4 + 1
- Bathrooms
- 3
- Parking spots
- 6 Total
- Floor
- Tile, Hardwood, Carpeted
- Balcony
- -
- Pool
- -
- External material
- Vinyl
- Roof type
- -
- Lot frontage
- -
- Lot depth
- -
- Heating
- Forced air, Propane
- Fire place(s)
- -
- Main level
- Foyer
- 11'0" x 10'2"
- Office
- 11'4" x 10'11"
- Family room
- 13'11" x 12'3"
- Living room
- 15'1" x 17'3"
- Kitchen
- 14'9" x 12'11"
- Dining room
- 7'1" x 13'7"
- 2pc Bathroom
- 0’0” x 0’0”
- Second level
- Primary Bedroom
- 13'9" x 13'8"
- Bedroom
- 11'0" x 9'6"
- Bedroom
- 13'10" x 11'6"
- Bedroom
- 11'0" x 13'5"
- 4pc Ensuite bath
- 0’0” x 0’0”
- 4pc Bathroom
- 0’0” x 0’0”
- Laundry room
- 10'7" x 4'8"
- Basement
- Recreation room
- 13'8" x 29'9"
- Bedroom
- 9'11" x 12'5"
- Storage
- 22'7" x 16'11"
Listing Brokerage
- MLS® Listing
- 1406032
- Brokerage
- RE/MAX METRO-CITY REALTY LTD. (RENFREW)
Similar homes for sale
These homes have similar price range, details and proximity to 121 PHEASANT









