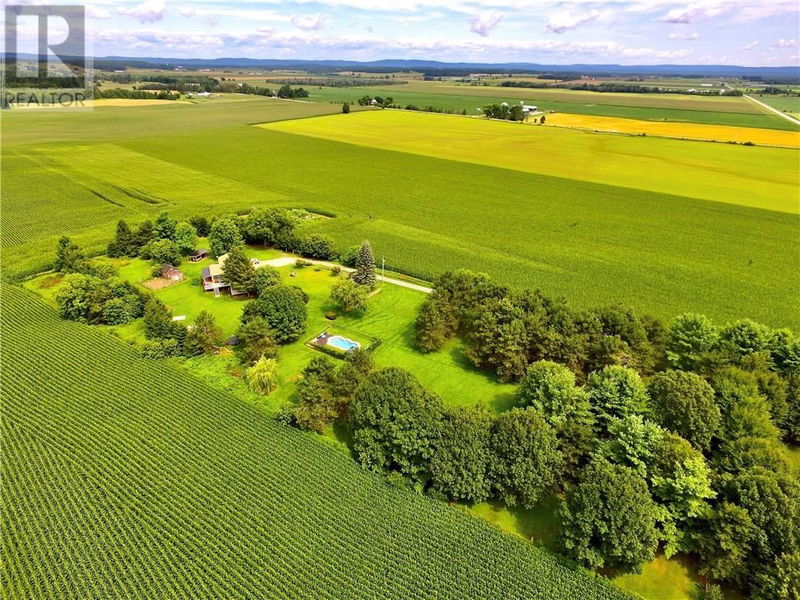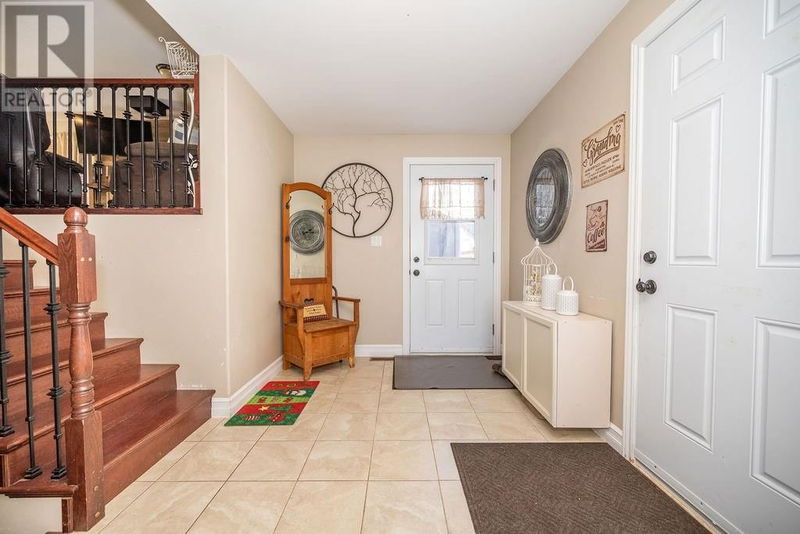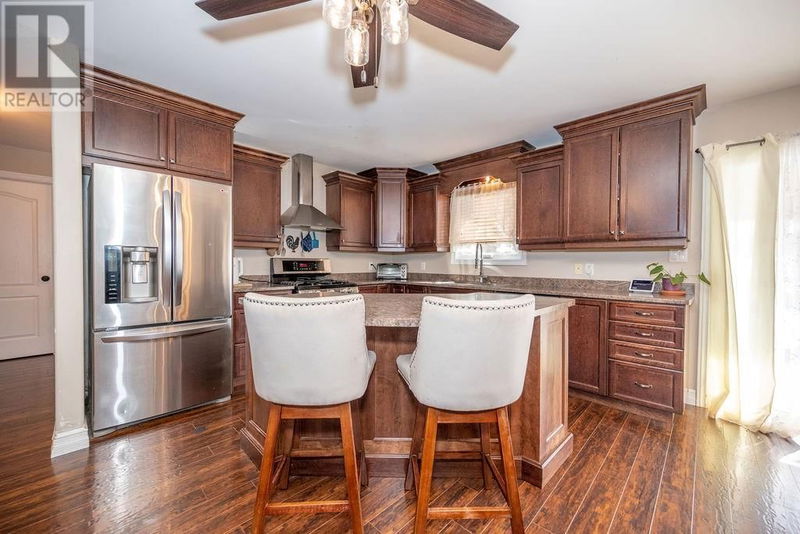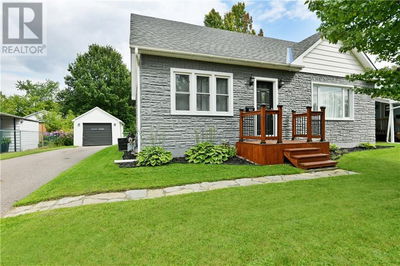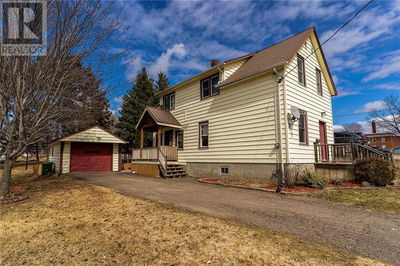605 LAPASSE
The Glen | Beachburg
$599,975.00
Listed about 2 months ago
- 3 bed
- 3 bath
- - sqft
- 10 parking
- Single Family
Property history
- Now
- Listed on Aug 9, 2024
Listed for $599,975.00
60 days on market
Location & area
Schools nearby
Home Details
- Description
- Properties like this are rare! Situated on 4 acres just outside of the Village of Beachburg, country living at its best. The home features a large foyer, 4 bedrooms, 2 on main floor and 2 in basement, a 5 pc. bath on main level and 4 pc. bath in basement, large eat-in kitchen w/access to a deck, living room and rec room w/a cozy wood stove, laundry area and additional storage under the foyer. Another wonderful feature is a secondary suite with a full bath, bedroom and open concept living room w/a fireplace and eat-in kitchen, great for extended family and friends. Large wrap around deck, perfect for entertaining, overlooks a park like yard, with a pond and a garden. Not to forget an inground pool (fiberglass insert ). The pool is fully fenced for added safety. Propane gas forced air furnace, 200 amp electrical service, central air, GenerLink. All appliances will stay with the home. Approx. 15 min. drive to Pembroke and 30 min. to CFB Petawawa! 48 hours irrevocable on all offers. (id:39198)
- Additional media
- -
- Property taxes
- $3,463.00 per year / $288.58 per month
- Basement
- Partially finished, Full
- Year build
- 2014
- Type
- Single Family
- Bedrooms
- 3 + 2
- Bathrooms
- 3
- Parking spots
- 10 Total
- Floor
- Tile, Laminate, Mixed Flooring
- Balcony
- -
- Pool
- Inground pool
- External material
- Vinyl | Siding
- Roof type
- -
- Lot frontage
- -
- Lot depth
- -
- Heating
- Forced air, Propane
- Fire place(s)
- 2
- Main level
- Living room
- 12'11" x 13'5"
- Kitchen
- 22'3" x 11'6"
- Primary Bedroom
- 15'2" x 11'11"
- Other
- 6'4" x 9'4"
- Bedroom
- 9'5" x 11'11"
- 5pc Bathroom
- 11'5" x 5'10"
- Foyer
- 15'3" x 7'8"
- Lower level
- Family room
- 24'10" x 13'2"
- Bedroom
- 13'4" x 11'8"
- Bedroom
- 15'7" x 11'2"
- 4pc Bathroom
- 9'7" x 4'10"
- Laundry room
- 11'2" x 9'0"
- Secondary Dwelling Unit
- Living room
- 12'10" x 9'6"
- Kitchen
- 13'3" x 15'2"
- Bedroom
- 7'9" x 9'6"
- 4pc Bathroom
- 5'6" x 8'1"
Listing Brokerage
- MLS® Listing
- 1406149
- Brokerage
- SIGNATURE TEAM REALTY LTD.
Similar homes for sale
These homes have similar price range, details and proximity to 605 LAPASSE

