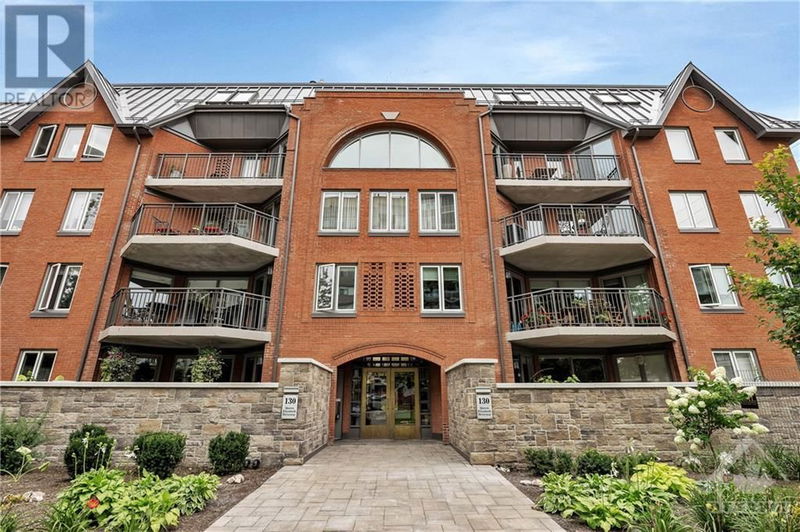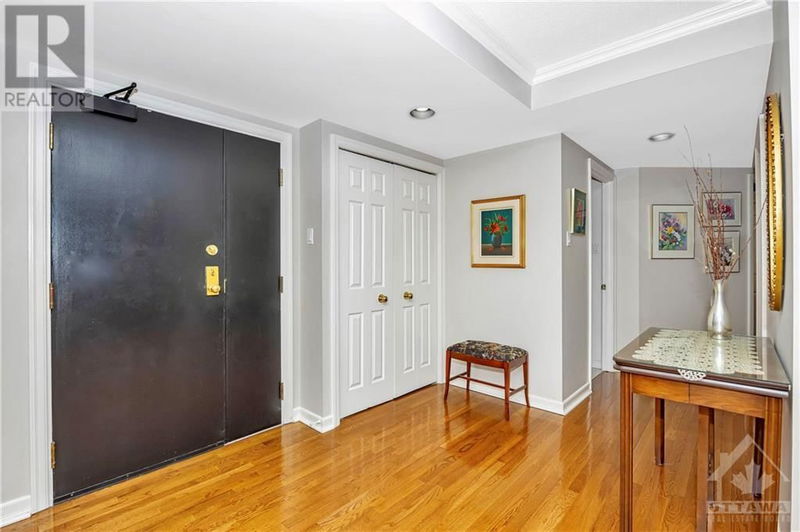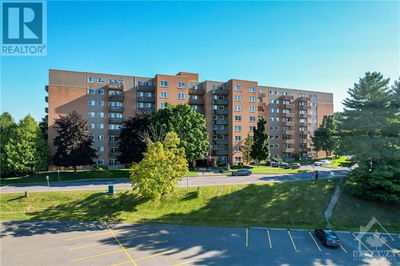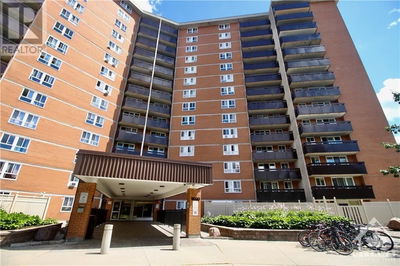301 - 130 QUEEN ELIZABETH
Golden Triangle/Canal | Ottawa
$995,000.00
Listed about 2 months ago
- 2 bed
- 2 bath
- - sqft
- 1 parking
- Single Family
Property history
- Now
- Listed on Aug 13, 2024
Listed for $995,000.00
56 days on market
Location & area
Schools nearby
Home Details
- Description
- Welcome to the convenience & lifestyle of Canal living! Situated on the banks of the Rideau Canal, this Barry Hobin designed 2 bed + den, 2 bath unit features expansive living spaces perfect for entertaining. Generous foyer accommodates piano or desk area. Open concept living/dining rms accented by fireplace & offering access to balcony w/peekaboo view of Canal. Ample counter & cabinet space in kitchen provides a functional layout with quaint coffee nook. Roomy walk-in closet, 3pc ensuite & windows on two walls accent the primary bedrm, large enough to accommodate king size bed plus a cozy sitting space. Secondary bedrm w/access to 2nd balcony. French doors off the living rm lead to den w/balcony - perfect for media room, office or 3rd bedrm. New windows/patio drs being installed early Oct. Indoor parking & storage. Stroll along Canal to NAC, Lansdowne & Elgin St's offering of shops, cafes and restaurants! Some photos virtually staged. No conveyance of any offers without 24 hr irrev. (id:39198)
- Additional media
- https://youtu.be/Y662Fu4Toys
- Property taxes
- $8,496.00 per year / $708.00 per month
- Condo fees
- $950.00
- Basement
- Unfinished, Common
- Year build
- 1984
- Type
- Single Family
- Bedrooms
- 2
- Bathrooms
- 2
- Pet rules
- -
- Parking spots
- 1 Total
- Parking types
- Underground
- Floor
- Tile, Hardwood, Wall-to-wall carpet
- Balcony
- -
- Pool
- -
- External material
- Brick
- Roof type
- -
- Lot frontage
- -
- Lot depth
- -
- Heating
- Baseboard heaters, Electric
- Fire place(s)
- 1
- Locker
- -
- Building amenities
- Storage - Locker, Laundry - In Suite
- Main level
- Foyer
- 8'0" x 15'9"
- Living room
- 12'0" x 15'10"
- Dining room
- 10'1" x 19'7"
- Kitchen
- 9'10" x 15'3"
- Den
- 9'1" x 15'1"
- Primary Bedroom
- 15'11" x 16'10"
- 3pc Ensuite bath
- 4'11" x 8'11"
- Other
- 5'3" x 7'7"
- Bedroom
- 10'4" x 11'11"
- 4pc Bathroom
- 4'11" x 7'11"
- Laundry room
- 0’0” x 0’0”
- Other
- 7'3" x 12'0"
- Other
- 8'0" x 13'8"
Listing Brokerage
- MLS® Listing
- 1406237
- Brokerage
- COLDWELL BANKER RHODES & COMPANY
Similar homes for sale
These homes have similar price range, details and proximity to 130 QUEEN ELIZABETH








