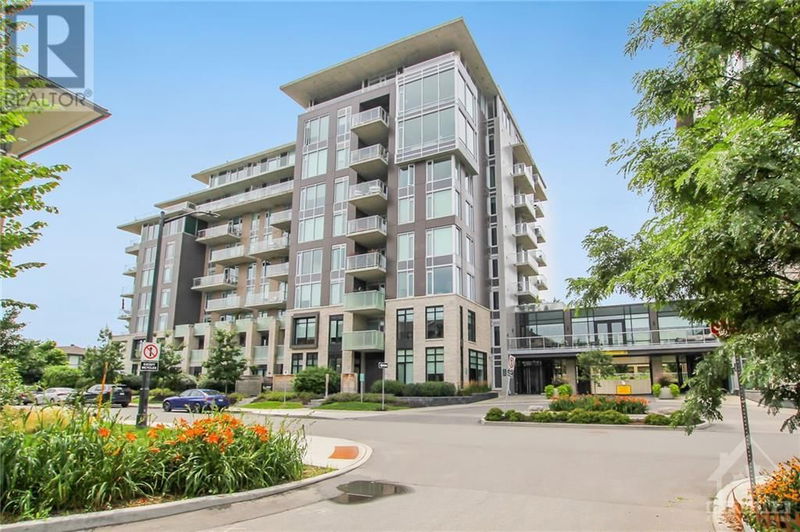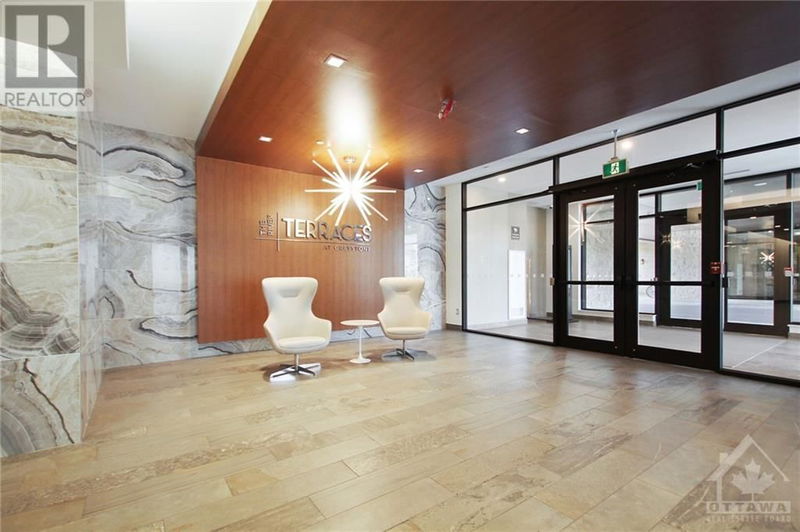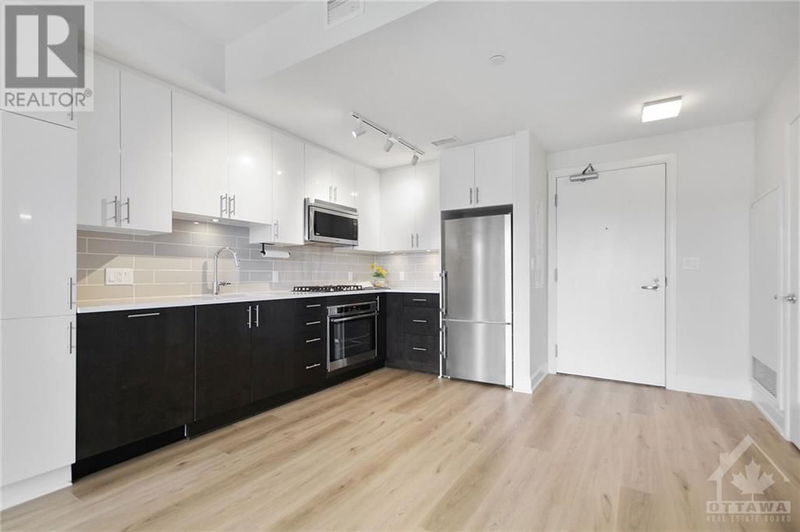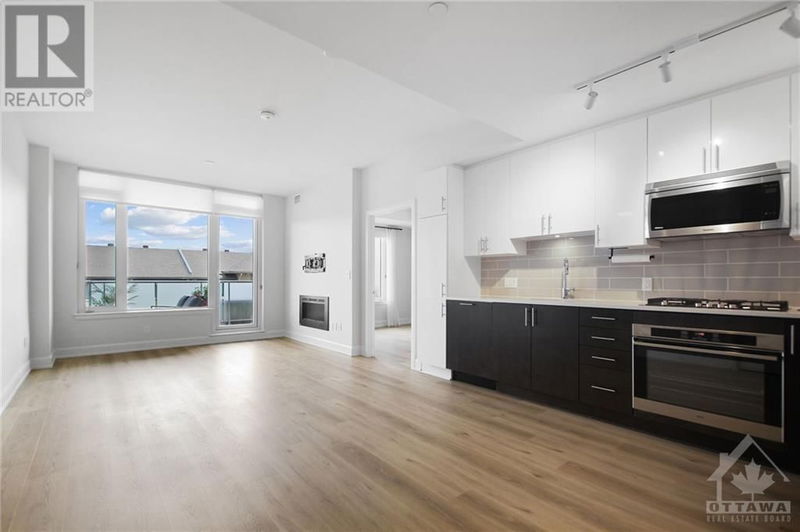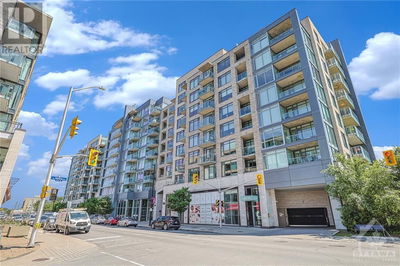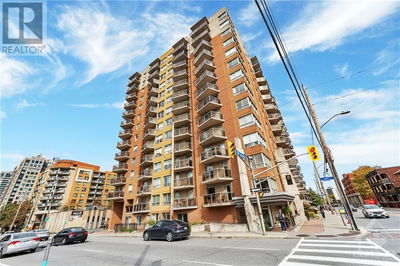308 - 530 DE MAZENOD
Greystone Village | Ottawa
$739,900.00
Listed about 2 months ago
- 2 bed
- 2 bath
- - sqft
- 1 parking
- Single Family
Property history
- Now
- Listed on Aug 11, 2024
Listed for $739,900.00
58 days on market
Location & area
Schools nearby
Home Details
- Description
- Resort style living at The River Terraces I in Greystone Village! Experience the energy of this vibrant community, designed to enjoy all that Old Ottawa East has to offer incl. Main St. restaurants, boutiques, the Rideau River Trail & a kayak launch at your doorstep! Walk to the Canal, TD Place & Lansdowne Park. This bright, East facing suite has beautiful views of the park & Ottawa's lush, treed skyline. A tastefully designed open layout, w/fireplace, new luxury vinyl flooring & elegant finishings throughout. The kitchen has a built-in oven, gas cooktop, Quartz countertops & sleek modern cabinetry. A spacious primary Bdrm has a 3pc Ensuite, and two double closets. The 2nd Bdrm is adjacent to a 4pc bath & in-suite laundry. Enjoy fabulous views and the privacy of an expansive, 328 Sq.Ft. terrace w/ gas BBQ hook-up. This premier address has a fully equipped gym, yoga studio, party rooms, guest suites, bicycle & kayak storage, pet spa, car wash & more! Parking & storage locker included. (id:39198)
- Additional media
- https://www.myvisuallistings.com/vt/349695
- Property taxes
- $5,914.00 per year / $492.83 per month
- Condo fees
- $601.11
- Basement
- None, Not Applicable
- Year build
- 2020
- Type
- Single Family
- Bedrooms
- 2
- Bathrooms
- 2
- Pet rules
- -
- Parking spots
- 1 Total
- Parking types
- Underground
- Floor
- Tile, Laminate
- Balcony
- -
- Pool
- -
- External material
- Concrete | Stone
- Roof type
- -
- Lot frontage
- -
- Lot depth
- -
- Heating
- Forced air, Natural gas
- Fire place(s)
- 1
- Locker
- -
- Building amenities
- Storage - Locker, Exercise Centre, Guest Suite, Laundry - In Suite, Party Room
- Main level
- Kitchen
- 12'7" x 12'10"
- Living room/Fireplace
- 12'0" x 12'8"
- Primary Bedroom
- 10'0" x 14'3"
- 3pc Ensuite bath
- 6'7" x 7'8"
- Bedroom
- 9'4" x 10'0"
- 4pc Bathroom
- 6'11" x 8'5"
- Laundry room
- 0’0” x 0’0”
Listing Brokerage
- MLS® Listing
- 1406346
- Brokerage
Similar homes for sale
These homes have similar price range, details and proximity to 530 DE MAZENOD
