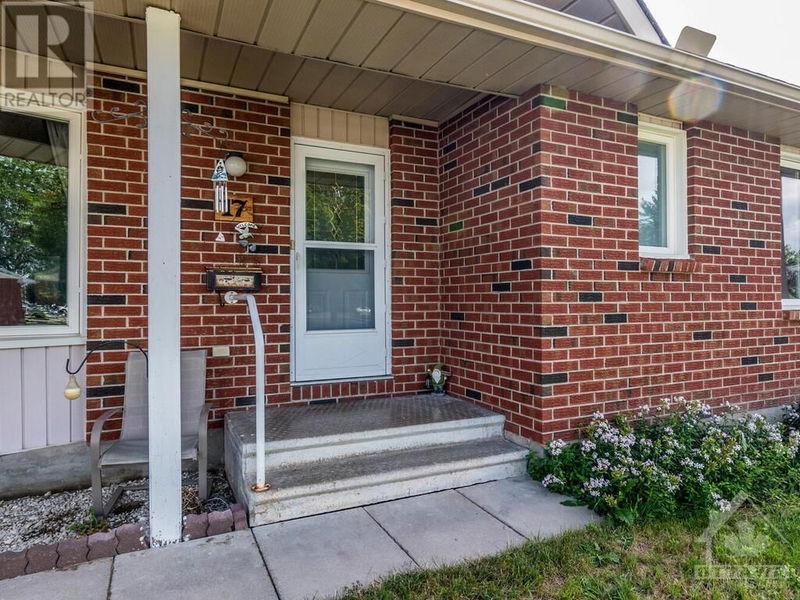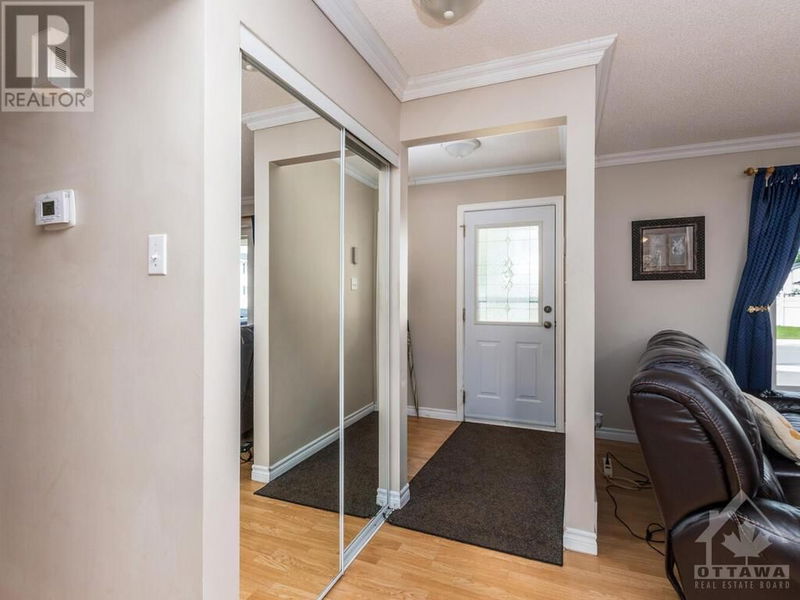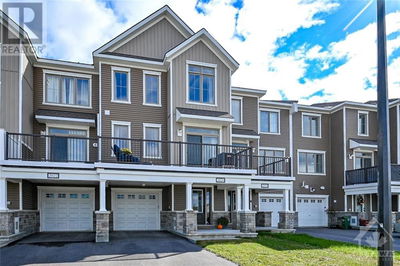17 CRANSTON
Arnprior | Arnprior
$514,900.00
Listed about 2 months ago
- 2 bed
- 2 bath
- - sqft
- 3 parking
- Single Family
Property history
- Now
- Listed on Aug 13, 2024
Listed for $514,900.00
56 days on market
Location & area
Schools nearby
Home Details
- Description
- Welcome to 17 Cranston Street! This lovely bungalow boasts a bright, airy, open concept living space, large living room with wood burning fireplace, quality laminate, open kitchen with granite counters, S/S dishwasher and fridge, gas stove, dedicated dining room (previously the third bedroom), and crown molding through out. A good sized bright primary bedroom with walk in closet and access to main family bathroom, and a second bedroom complete the main level. The lower level is fully finished with a large family room, recreation area, den, full bathroom, and laundry room. Plenty of room for hobbies and work spaces. The back yard is large and very sunny and is ideal for growing your own vegetables! The good sized deck was refinished last year, gazebo, handy gas BBQ line, and shed. Roof 2020, Furnace 2020, Washer & Dryer 2020, Fridge 2023, Driveway 2016, Windows 2008. Average Monthly Utilities: Gas $99, Hydro $105, Water $111. (id:39198)
- Additional media
- https://tours.lynnelias.ca/2268448?a=1
- Property taxes
- $4,404.00 per year / $367.00 per month
- Basement
- Finished, Full
- Year build
- 1989
- Type
- Single Family
- Bedrooms
- 2
- Bathrooms
- 2
- Parking spots
- 3 Total
- Floor
- Tile, Laminate, Wall-to-wall carpet, Mixed Flooring
- Balcony
- -
- Pool
- -
- External material
- Brick | Siding
- Roof type
- -
- Lot frontage
- -
- Lot depth
- -
- Heating
- Forced air, Natural gas
- Fire place(s)
- 1
- Main level
- Living room/Fireplace
- 13'1" x 15'0"
- Dining room
- 9'1" x 12'0"
- Kitchen
- 12'2" x 15'1"
- Foyer
- 5'1" x 5'7"
- Primary Bedroom
- 12'1" x 14'4"
- Bedroom
- 9'11" x 12'1"
- 4pc Bathroom
- 4'11" x 7'9"
- Lower level
- Family room
- 12'0" x 14'0"
- Den
- 9'11" x 16'1"
- 3pc Bathroom
- 5'0" x 5'1"
- Recreation room
- 12'0" x 14'0"
- Laundry room
- 6'1" x 14'1"
Listing Brokerage
- MLS® Listing
- 1406465
- Brokerage
- RE/MAX AFFILIATES REALTY LTD.
Similar homes for sale
These homes have similar price range, details and proximity to 17 CRANSTON









