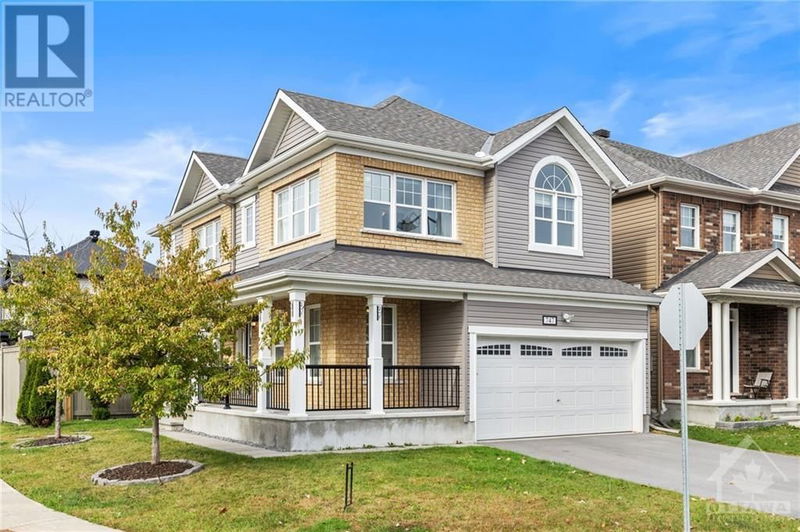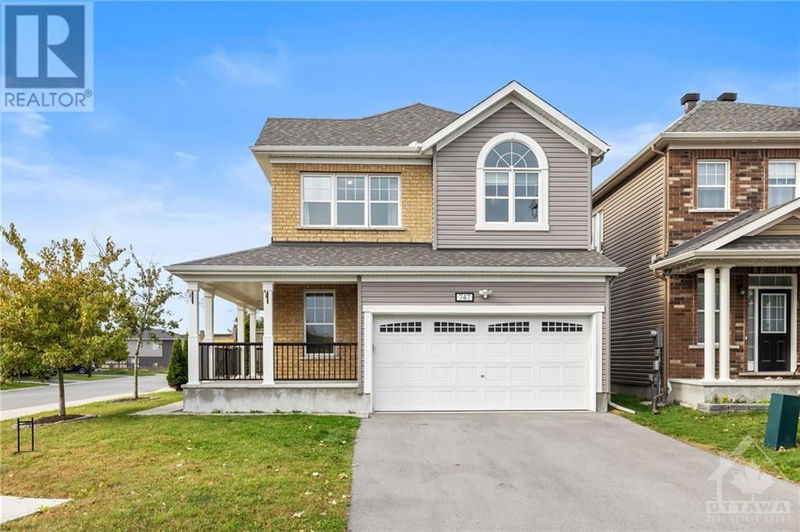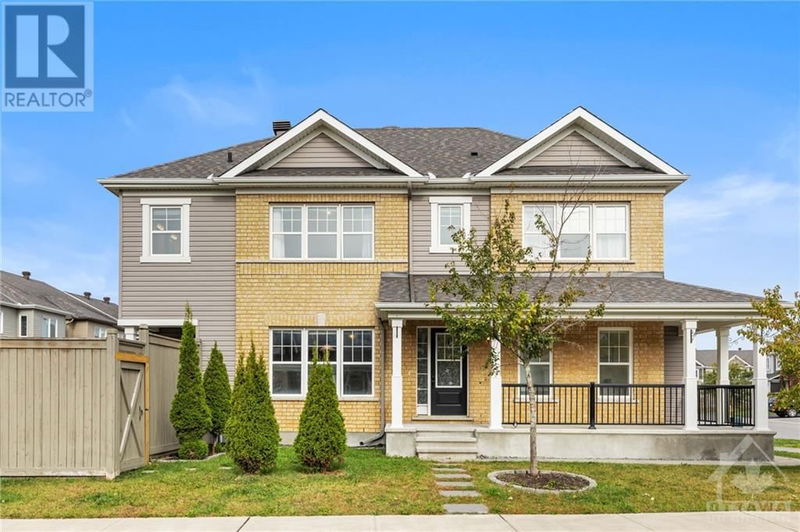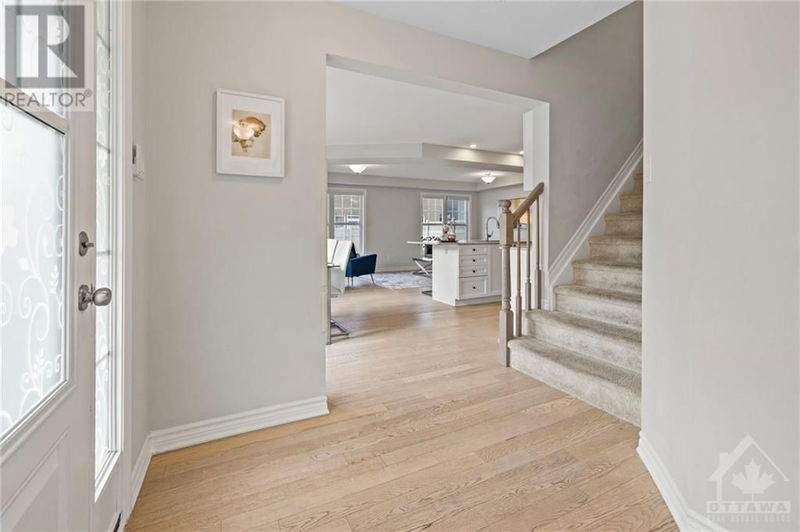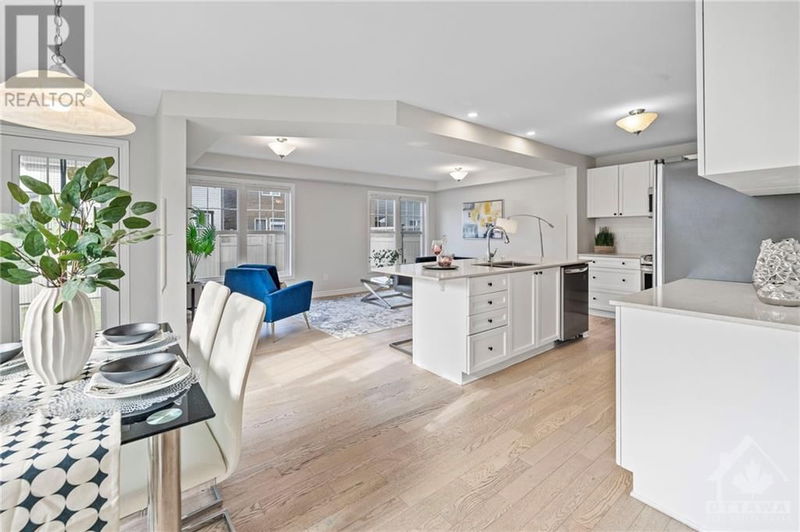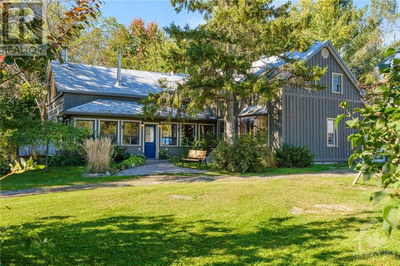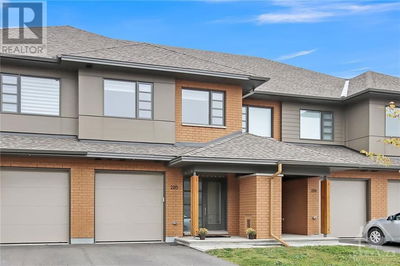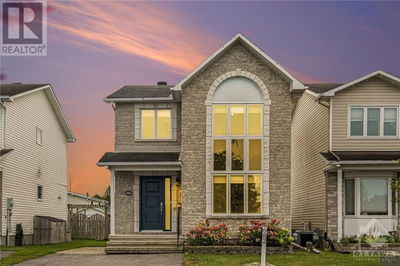747 CAPE JACK
Half Moon Bay | Ottawa
$774,900.00
Listed about 13 hours ago
- 3 bed
- 3 bath
- - sqft
- 4 parking
- Single Family
Property history
- Now
- Listed on Oct 10, 2024
Listed for $774,900.00
1 day on market
Location & area
Schools nearby
Home Details
- Description
- PREPARE TO FALL IN LOVE! Welcome to the picturesque & family-oriented neighbourhood of Half Moon Bay! This 2019-built Mattamy home sits on a wonderful CORNER LOT on a quiet street, close to fantastic schools and parks! Upgraded from head to toe, this model offers 3 large bedrooms with a loft on the 2nd level that can be easily converted into a 4th bedroom! The main floor offers an open-concept living space with tons of windows throughout, providing ample natural light The chef's kitchen features stainless steel appliances, quartz counters, and a breakfast bar! The master bedroom includes a large walk-in closet and a beautiful 5 piece ensuite that features a huge soaker tub & glass shower! Basement features 3 piece rough-in. The property being on a corner lot offers much more backyard space! Awesome wraparound porch spans over the front and side of the home! Double car garage with 240V plug installed. Nat gas BBQ hookup in backyard. 24hr irrevocable on any/all offers. (id:39198)
- Additional media
- https://youriguide.com/747_cape_jack_walk_ottawa_on
- Property taxes
- $4,748.00 per year / $395.67 per month
- Basement
- Unfinished, Full
- Year build
- 2019
- Type
- Single Family
- Bedrooms
- 3
- Bathrooms
- 3
- Parking spots
- 4 Total
- Floor
- Tile, Hardwood, Wall-to-wall carpet
- Balcony
- -
- Pool
- -
- External material
- Brick | Siding
- Roof type
- -
- Lot frontage
- -
- Lot depth
- -
- Heating
- Forced air, Natural gas
- Fire place(s)
- 1
- Main level
- Foyer
- 3'9" x 12'4"
- Kitchen
- 7'8" x 13'6"
- Dining room
- 11'1" x 9'10"
- Great room
- 11'4" x 18'4"
- Mud room
- 3'6" x 5'6"
- Second level
- Family room
- 10'7" x 16'6"
- Bedroom
- 10'0" x 10'0"
- Bedroom
- 10'2" x 10'4"
- Primary Bedroom
- 14'2" x 12'8"
- Full bathroom
- 0’0” x 0’0”
- 5pc Ensuite bath
- 6'9" x 10'1"
Listing Brokerage
- MLS® Listing
- 1406508
- Brokerage
- ROYAL LEPAGE TEAM REALTY
Similar homes for sale
These homes have similar price range, details and proximity to 747 CAPE JACK
