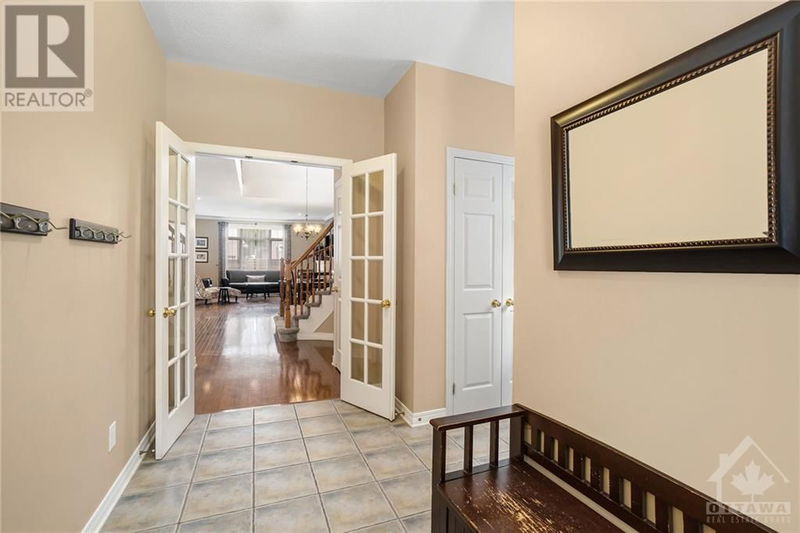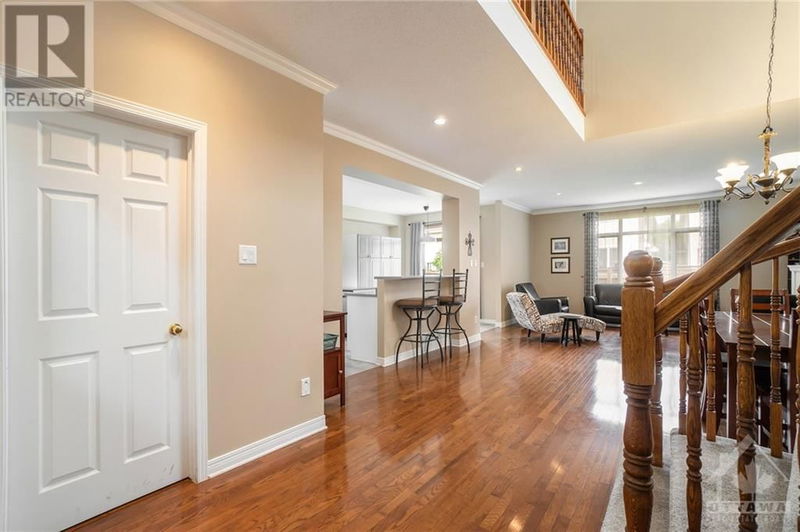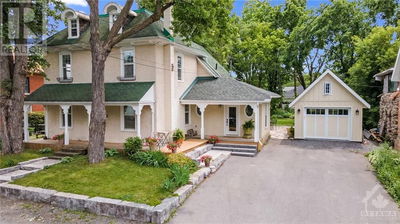15 ESCADE
Barrhaven | Ottawa
$865,000.00
Listed about 2 months ago
- 4 bed
- 3 bath
- - sqft
- 4 parking
- Single Family
Property history
- Now
- Listed on Aug 21, 2024
Listed for $865,000.00
48 days on market
Location & area
Schools nearby
Home Details
- Description
- Welcome to 15 Escade Drive, a beautiful 2-storey Tamarack Amberley model in sought-after Barrhaven East. This 2002 build features 4 spacious bedrooms, 2.5 baths, and a double car garage. The main floor boasts gleaming hardwood floors and a bright, open layout, with plenty of natural light flooding the kitchen, dining, and living areas. The kitchen comes equipped with stainless steel appliances, and a kitchen island with seating. The upper level is carpeted with updates completed in 2021, and the elegant staircase and banister add a touch of sophistication to the home. The fully finished basement provides additional living space with updated carpet (2019), perfect for a family room or home office. Step outside to a fenced-in yard with a wooden deck and a shed for extra storage. The roof was replaced in 2022, ensuring peace of mind for years to come. Don't miss out on this move-in ready home in a fantastic neighborhood! Book your showing now! (id:39198)
- Additional media
- https://listings.nextdoorphotos.com/15escadedr/?mls
- Property taxes
- $5,393.00 per year / $449.42 per month
- Basement
- Finished, Full
- Year build
- 2002
- Type
- Single Family
- Bedrooms
- 4
- Bathrooms
- 3
- Parking spots
- 4 Total
- Floor
- Hardwood, Wall-to-wall carpet
- Balcony
- -
- Pool
- -
- External material
- Brick | Siding
- Roof type
- -
- Lot frontage
- -
- Lot depth
- -
- Heating
- Forced air, Natural gas
- Fire place(s)
- -
- Main level
- Foyer
- 11'1" x 11'3"
- 2pc Bathroom
- 4'7" x 5'3"
- Laundry room
- 6'4" x 12'0"
- Kitchen
- 12'3" x 10'6"
- Eating area
- 7'3" x 10'6"
- Dining room
- 20'11" x 16'3"
- Living room
- 15'7" x 16'3"
- Second level
- Primary Bedroom
- 18'6" x 13'7"
- Other
- 4'9" x 4'0"
- Other
- 9'10" x 4'0"
- 4pc Ensuite bath
- 9'3" x 10'7"
- Bedroom
- 10'2" x 13'10"
- Bedroom
- 10'2" x 12'7"
- 4pc Bathroom
- 7'11" x 10'7"
- Basement
- Recreation room
- 24'9" x 26'9"
- Other
- 24'5" x 22'9"
Listing Brokerage
- MLS® Listing
- 1406533
- Brokerage
- UNRESERVED BROKERAGE
Similar homes for sale
These homes have similar price range, details and proximity to 15 ESCADE









