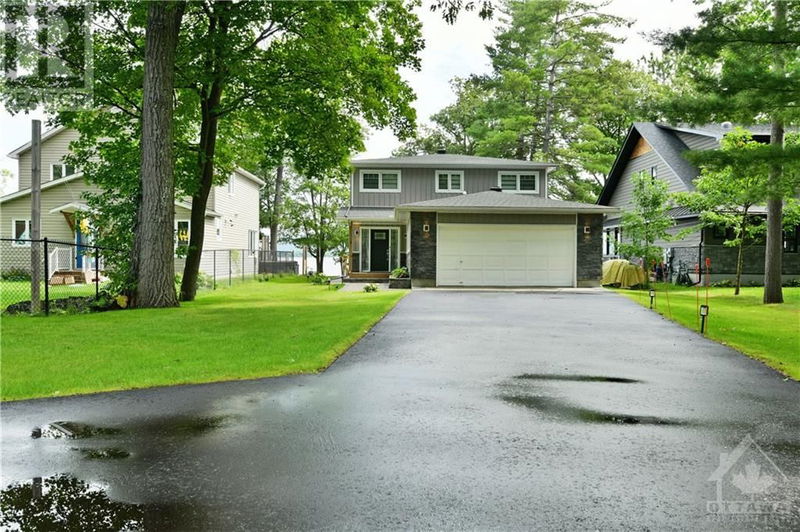134 BAYVIEW
Constance Bay | Ottawa
$1,599,000.00
Listed about 2 months ago
- 4 bed
- 3 bath
- - sqft
- 8 parking
- Single Family
Property history
- Now
- Listed on Aug 22, 2024
Listed for $1,599,000.00
47 days on market
Location & area
Schools nearby
Home Details
- Description
- This elegant yet inviting 4-bedroom home on the Ottawa River offers the perfect blend of sophistication and casual comfort. With its expansive wall of windows, you can seamlessly connect with guests on the patio while enjoying breathtaking views of the river and Gatineau Hills. The chic kitchen, with modern appliances, also boasts this stunning vista. The main level family room/4th bedroom includes French doors to the living room plus a door leading to the hallway to a full bathroom. A practical mudroom provides access from the garage. Upstairs, you'll find 3 generously sized bedrooms and a main bath enhanced by a brilliant tubular skylight. The primary bedroom is a true retreat, complete with a walk-in closet and a luxurious 5-piece en-suite bath. Recent renovations and high-quality upgrades include solid oak flooring, Italian tiles on the main level, remote-controlled blinds on the river side, & programmable thermostats for all floor heating zones. 24-hr irrevocable on all offers. (id:39198)
- Additional media
- https://youtube.com/shorts/apjGcGg0DXs?feature=share
- Property taxes
- $4,990.00 per year / $415.83 per month
- Basement
- None, Not Applicable
- Year build
- 1991
- Type
- Single Family
- Bedrooms
- 4
- Bathrooms
- 3
- Parking spots
- 8 Total
- Floor
- Mixed Flooring
- Balcony
- -
- Pool
- -
- External material
- Stone | Siding
- Roof type
- -
- Lot frontage
- -
- Lot depth
- -
- Heating
- Forced air, Natural gas
- Fire place(s)
- -
- Main level
- Kitchen
- 10'0" x 19'9"
- Living room
- 15'3" x 13'10"
- Dining room
- 15'3" x 15'5"
- Bedroom
- 20'4" x 9'3"
- 3pc Bathroom
- 13'0" x 5'8"
- Mud room
- 13'0" x 5'9"
- Storage
- 5'6" x 8'4"
- Utility room
- 9'2" x 3'6"
- Second level
- Primary Bedroom
- 12'0" x 16'6"
- Bedroom
- 14'8" x 9'11"
- Bedroom
- 10'8" x 11'8"
- 5pc Ensuite bath
- 10'7" x 12'5"
- 4pc Bathroom
- 5'1" x 7'11"
Listing Brokerage
- MLS® Listing
- 1406667
- Brokerage
- SOLID ROCK REALTY
Similar homes for sale
These homes have similar price range, details and proximity to 134 BAYVIEW









