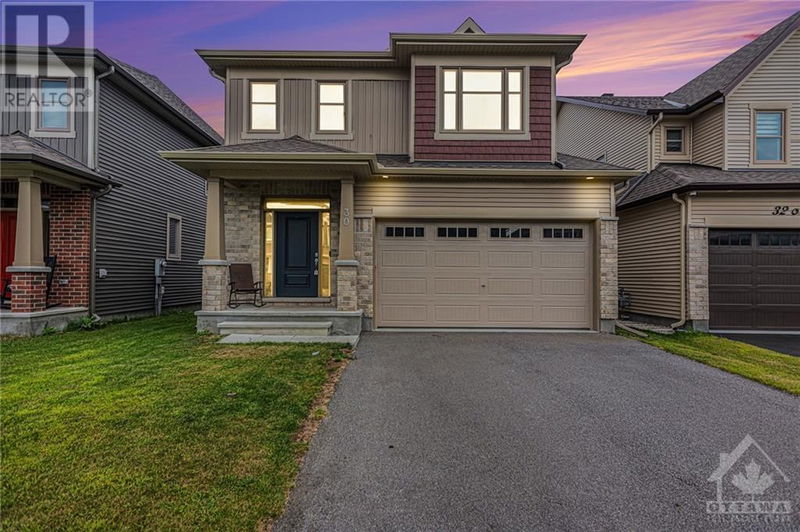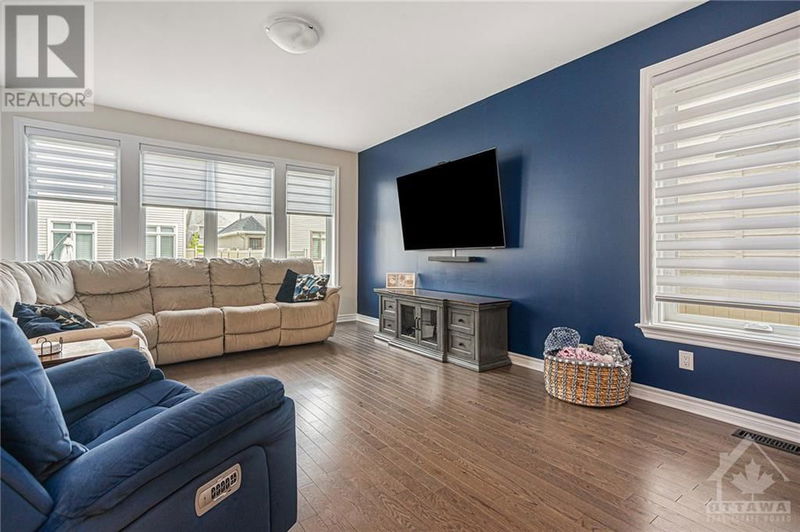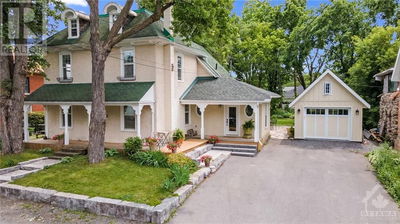30 ACONITUM
Findlay Creek | Gloucester
$924,900.00
Listed about 2 months ago
- 4 bed
- 4 bath
- - sqft
- 4 parking
- Single Family
Property history
- Now
- Listed on Aug 19, 2024
Listed for $924,900.00
50 days on market
Location & area
Schools nearby
Home Details
- Description
- Discover the space you NEED in one of Ottawa's Favorite Neighborhoods, Findlay Creek! This 5 BED/ 4 BATH home is exactly what you've been looking for. Less than 4 years Old, you'll be welcomed by gleaming hardwood floors and loads of Natural Light. The two sided fireplace offers warmth to both the main floor living room and Dining room. The Upgraded Kitchen featuring High end Appliances and a massive Island, offers an incredible space to entertain or share the days' adventures. You can find 4 large bedrooms on the upper level, as well as 2 Full baths, including the large master en-suite and a dedicated laundry room. The Lower Level allows for tons of natural light with oversized windows in both the lower level bedroom and den. Additional Storage and a Full bathroom can also be found. The Fully fenced in backyard is perfect for your 4 legged friends. Some photos are digitally enhanced. (id:39198)
- Additional media
- https://youtu.be/coS05I3nCAE
- Property taxes
- $6,375.00 per year / $531.25 per month
- Basement
- Finished, Full
- Year build
- 2021
- Type
- Single Family
- Bedrooms
- 4 + 1
- Bathrooms
- 4
- Parking spots
- 4 Total
- Floor
- Tile, Hardwood, Wall-to-wall carpet
- Balcony
- -
- Pool
- -
- External material
- Brick | Siding
- Roof type
- -
- Lot frontage
- -
- Lot depth
- -
- Heating
- Forced air, Natural gas
- Fire place(s)
- -
- Main level
- Foyer
- 26'5" x 8'0"
- Partial bathroom
- 4'10" x 4'8"
- Dining room
- 13'3" x 13'10"
- Kitchen
- 20'2" x 8'9"
- Living room
- 18'11" x 13'9"
- Second level
- Bedroom
- 12'11" x 9'8"
- Bedroom
- 16'4" x 9'11"
- Full bathroom
- 8'6" x 7'11"
- Bedroom
- 13'9" x 11'11"
- Laundry room
- 8'2" x 6'6"
- Primary Bedroom
- 19'7" x 15'8"
- Other
- 11'6" x 6'6"
- 5pc Ensuite bath
- 9'0" x 11'1"
- Lower level
- Storage
- 18'10" x 7'6"
- Utility room
- 11'5" x 10'9"
- Full bathroom
- 4'10" x 10'9"
- Recreation room
- 29'8" x 22'0"
- Bedroom
- 8'10" x 10'11"
Listing Brokerage
- MLS® Listing
- 1406753
- Brokerage
- BENNETT PROPERTY SHOP REALTY
Similar homes for sale
These homes have similar price range, details and proximity to 30 ACONITUM









