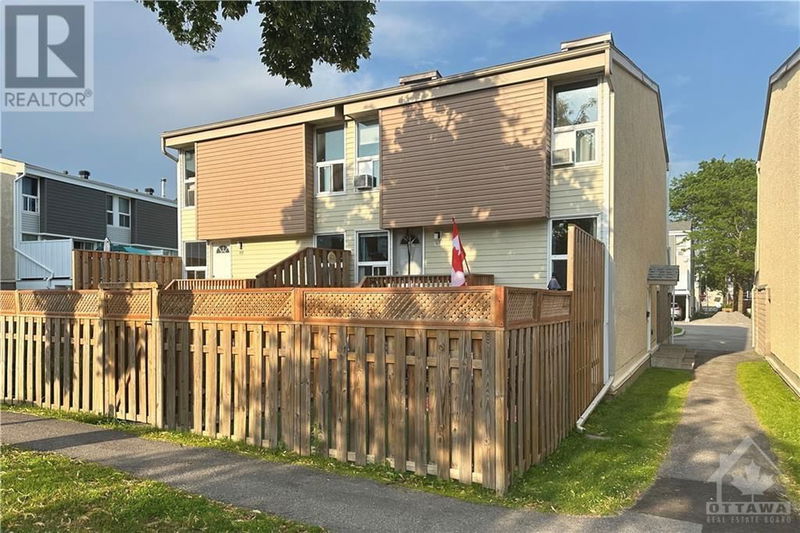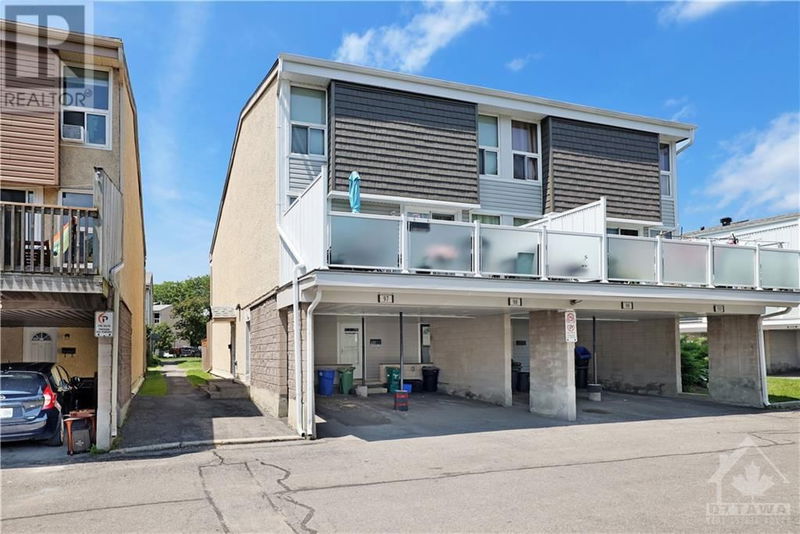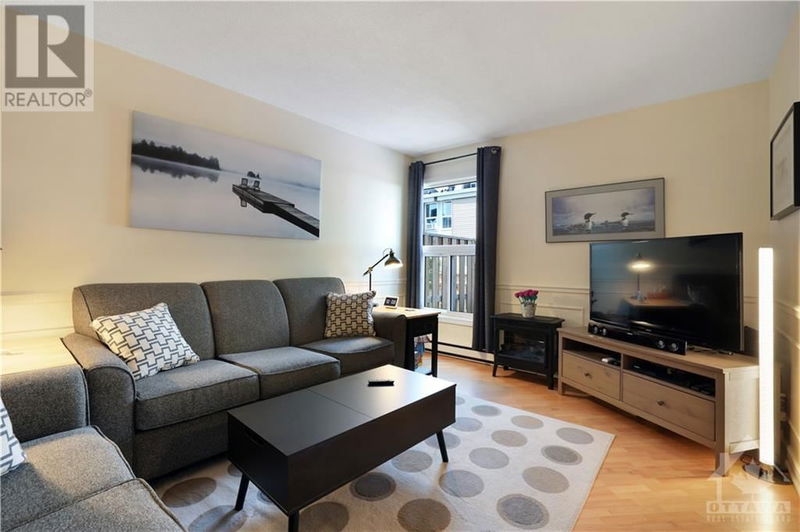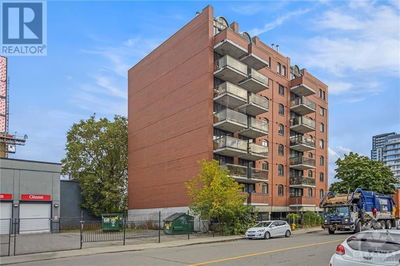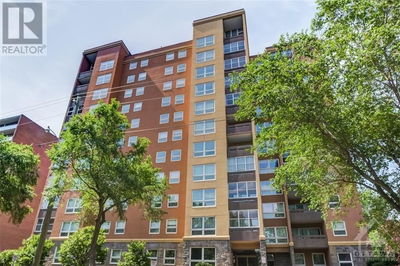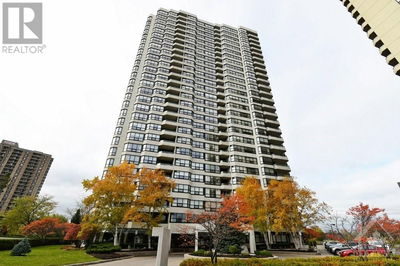97 - 3415 UPLANDS
Hunt Club | Ottawa
$314,900.00
Listed about 2 months ago
- 2 bed
- 2 bath
- - sqft
- 1 parking
- Single Family
Property history
- Now
- Listed on Aug 13, 2024
Listed for $314,900.00
57 days on market
Location & area
Schools nearby
Home Details
- Description
- This lovely, bright and well maintained 4 bed, 2 full baths end-unit condo townhome features an inviting open concept Ikea kitchen, dining, and living area. The space is filled with natural light, thanks to dining room door that connects the indoors to a private, fenced backyard. The second level features two spacious bedrooms and a bathroom. The flexible lower level hosts a large third bedroom, a flex room that can serve as a bedroom or den, laundry area and full bathroom. This level is ideal for a blended family or as a teen retreat. There are no carpets in this house, the flooring is a blend of hardwood, laminate, luxury vinyl planks & tile making maintenance a breeze. Enjoy the convenience of covered parking with the carport ensuring your vehicle is protected year-round. The community is ideally situated close to airport, grocery stores, schools, parks, transit, rec center, shopping, & many other amenities. Don't forget to checkout the 3D TOUR & FLOOR PLAN. Book a showing today! (id:39198)
- Additional media
- https://www.zillow.com/view-imx/cf249b5e-feb1-406f-983e-a806a747b336?setAttribution=mls&wl=true&initialViewType=pano&utm_source=dashboard
- Property taxes
- $2,344.00 per year / $195.33 per month
- Condo fees
- $675.00
- Basement
- Finished, Full
- Year build
- 1977
- Type
- Single Family
- Bedrooms
- 2 + 2
- Bathrooms
- 2
- Pet rules
- -
- Parking spots
- 1 Total
- Parking types
- Carport
- Floor
- Tile, Laminate, Vinyl
- Balcony
- -
- Pool
- -
- External material
- Stucco | Siding
- Roof type
- -
- Lot frontage
- -
- Lot depth
- -
- Heating
- Baseboard heaters, Electric
- Fire place(s)
- -
- Locker
- -
- Building amenities
- Laundry - In Suite
- Main level
- Foyer
- 3'3" x 12'0"
- Kitchen
- 8'8" x 10'2"
- Living room
- 10'5" x 16'1"
- Second level
- Bedroom
- 8'6" x 13'10"
- Primary Bedroom
- 11'0" x 13'10"
- 3pc Bathroom
- 8'7" x 8'7"
- Basement
- Bedroom
- 8'2" x 13'10"
- Bedroom
- 10'2" x 13'10"
- 3pc Bathroom
- 7'10" x 5'6"
Listing Brokerage
- MLS® Listing
- 1406877
- Brokerage
- ONE PERCENT REALTY LTD.
Similar homes for sale
These homes have similar price range, details and proximity to 3415 UPLANDS
