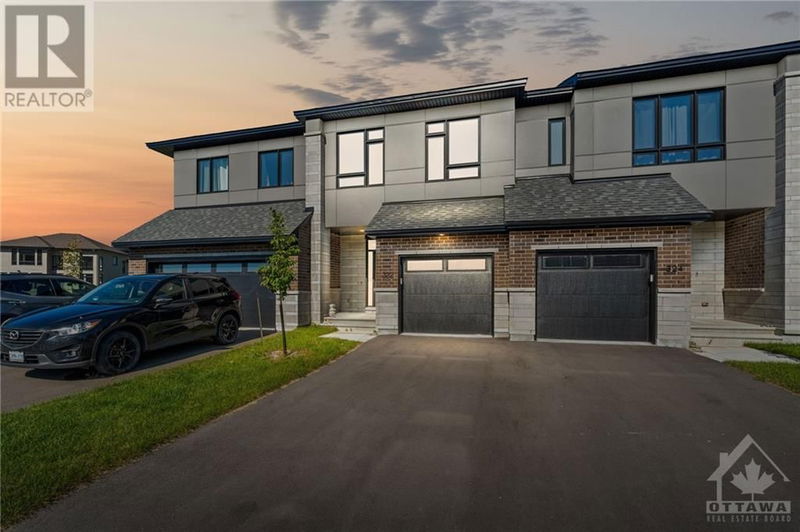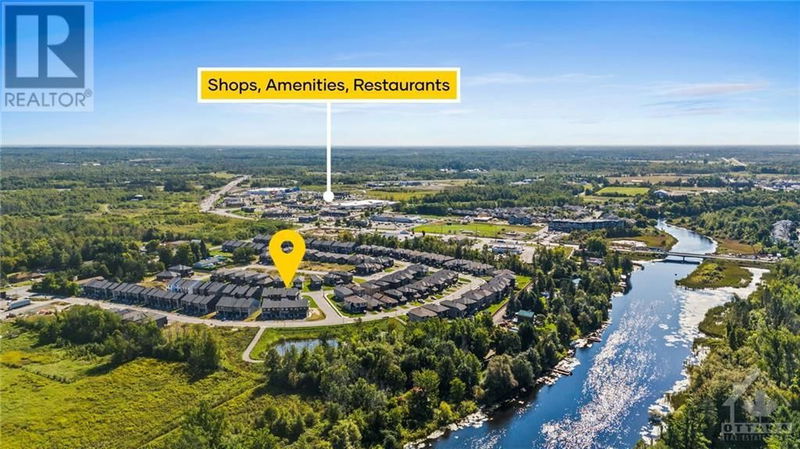322 WHITHAM
The Creek | Kemptville | Kemptville
$599,800.00
Listed 29 days ago
- 3 bed
- 3 bath
- - sqft
- 3 parking
- Single Family
Property history
- Now
- Listed on Sep 10, 2024
Listed for $599,800.00
29 days on market
Location & area
Schools nearby
Home Details
- Description
- Situated in one of Eastern Ontario's fastest growing communities of Kemptville. Upgrades galore in this 3 Bed Urbandale Galileo model incl. nat. gas hookup, light dimmers, auto garage opener, custom house number on frosted main dr, Ecobee thermostat, upgr. carpet & 2nd lvl laundry. Main lvl offers an open living area w/ gleaming hwd & pot lights t/o. The kitchen feat. quartz countertops, extended island w/ overhang for Breakfast bar, soft-close cabinets, pantry wall, under-cabinet lighting, SS appls. The living rm offers soaring ceilings, a gas fplc & lrg vertical windows. 2nd lvl boasts a primary suite w/ WIC & 4-pc ensuite, 2 add’l beds & bright 4pc bath. The finished LL rec rm is perfect for a home gym, theatre or office & add'l storage space . Located on a quiet, no thru rd w/ easy access to hwy 416 for commute, Kemptville Creek & nearby to all Kemptville amenities. 24 Hr Irrev on all offers. G8t schools, parks & vibrant community awaits!. Some images virtually staged/altered. (id:39198)
- Additional media
- https://youtu.be/vCGC2oSCTR0
- Property taxes
- $4,532.00 per year / $377.67 per month
- Basement
- Finished, Full
- Year build
- 2023
- Type
- Single Family
- Bedrooms
- 3
- Bathrooms
- 3
- Parking spots
- 3 Total
- Floor
- Tile, Hardwood, Wall-to-wall carpet
- Balcony
- -
- Pool
- -
- External material
- Brick | Siding
- Roof type
- -
- Lot frontage
- -
- Lot depth
- -
- Heating
- Forced air, Natural gas
- Fire place(s)
- 1
- Main level
- Foyer
- 6'4" x 14'1"
- Mud room
- 5'3" x 4'11"
- 2pc Bathroom
- 4'3" x 4'9"
- Kitchen
- 16'0" x 10'7"
- Dining room
- 11'6" x 9'0"
- Living room
- 12'2" x 12'2"
- Second level
- Bedroom
- 8'7" x 10'9"
- Bedroom
- 9'2" x 12'4"
- 4pc Bathroom
- 5'3" x 9'6"
- Laundry room
- 6'0" x 5'11"
- Primary Bedroom
- 12'7" x 13'9"
- Other
- 7'0" x 6'0"
- Basement
- Recreation room
- 21'0" x 10'11"
- Utility room
- 21'4" x 11'8"
- Storage
- 7'8" x 15'5"
- Other
- Other
- 10'3" x 19'6"
Listing Brokerage
- MLS® Listing
- 1406994
- Brokerage
- COLDWELL BANKER FIRST OTTAWA REALTY
Similar homes for sale
These homes have similar price range, details and proximity to 322 WHITHAM









