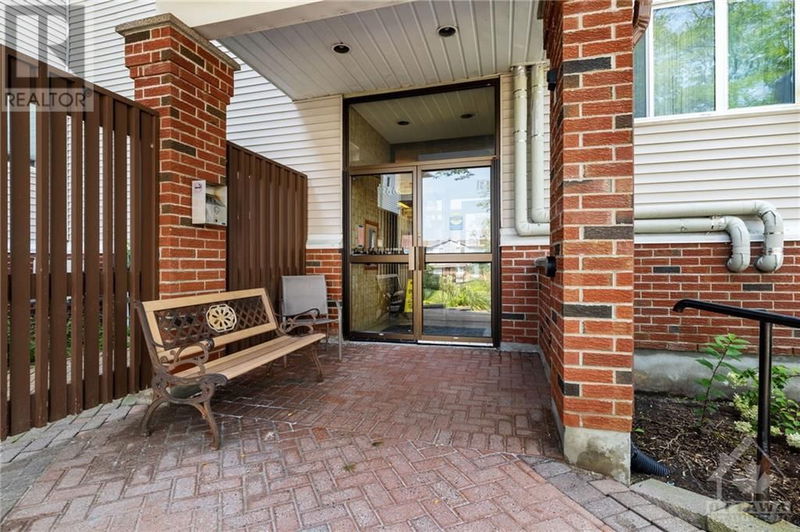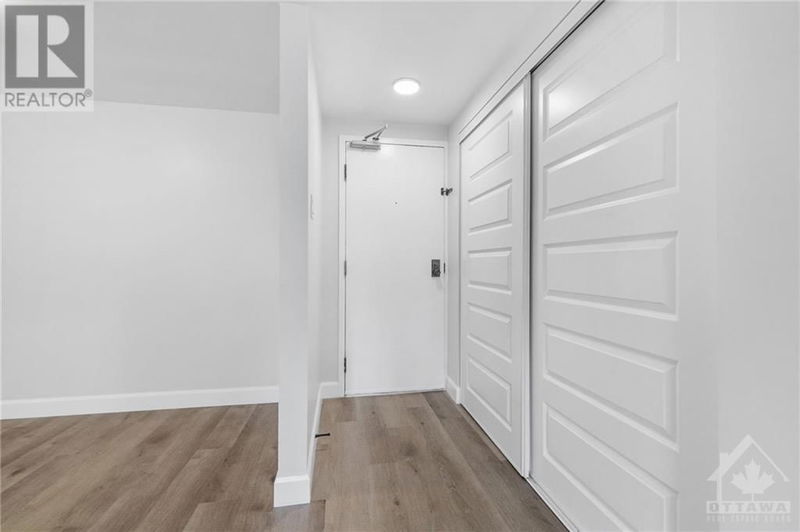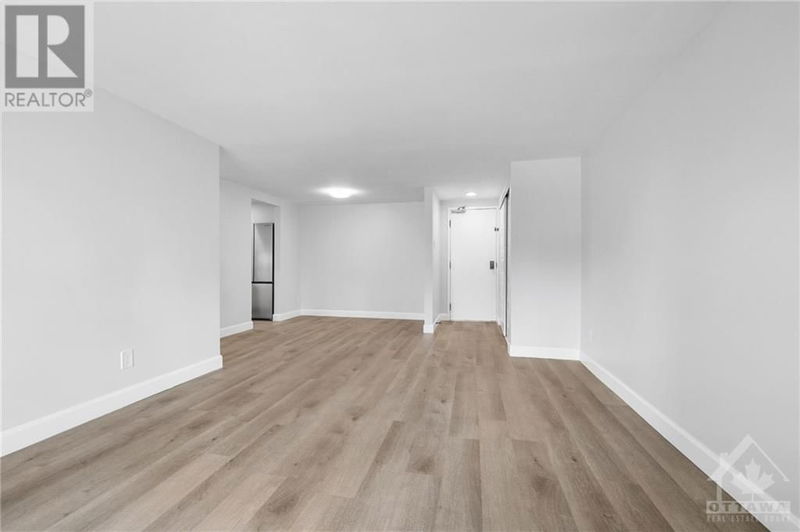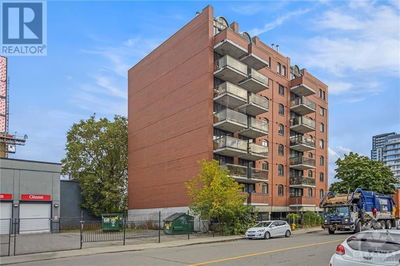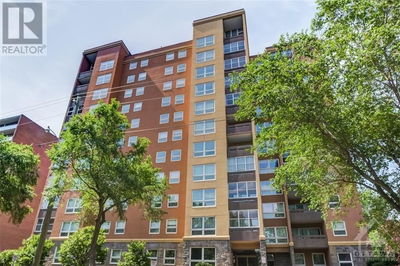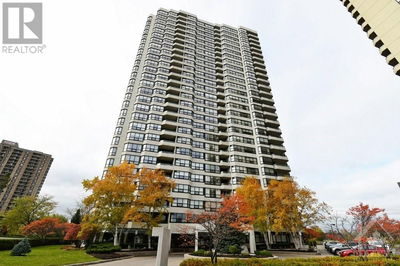108 - 6532 BILBERRY
Orleans Wood | Ottawa
$319,900.00
Listed about 2 months ago
- 2 bed
- 2 bath
- - sqft
- 1 parking
- Single Family
Property history
- Now
- Listed on Aug 19, 2024
Listed for $319,900.00
51 days on market
Location & area
Schools nearby
Home Details
- Description
- WOW! Welcome to 108-6532 Bilberry Drive, a 2 bed, 2 bath ground level unit flooded with natural light and an exclusive walk-out terrace. Originally built in 1985 this mature condominium apt has been completely renovated in 2024 complete with premium materials & top-tier craftsmanship. Inside, you will find an expansive living room with wide plank vinyl floors, accommodating dining space, 2pc chic bath. Modern kitchen with white cabinetry/drawers, ceramic tile backsplash, speckled counters, dishwasher, brand new stove, hood-fan & fridge. Sleeping quarters include 2 spacious bedrooms with 4x LED pot lights, new closets, & plank flooring. The cherry on top, 4pc bath with designer finishes including matte hardware, dark vanity, tub/shower combo with tile surround. Finally, the stipple is gone - only smooth ceilings here, 4x new baseboard heaters, 3 new thermostats. Located in Orleans Wood in close proximity to grocery stores, walking trails, schools, parks, the 417 & public transportation. (id:39198)
- Additional media
- https://listings.insideoutmedia.ca/videos/019161a7-605a-73c4-822d-f51b729437c8
- Property taxes
- $1,920.00 per year / $160.00 per month
- Condo fees
- $602.00
- Basement
- None, Not Applicable
- Year build
- 1985
- Type
- Single Family
- Bedrooms
- 2
- Bathrooms
- 2
- Pet rules
- -
- Parking spots
- 1 Total
- Parking types
- Surfaced
- Floor
- Vinyl
- Balcony
- -
- Pool
- -
- External material
- Brick | Siding
- Roof type
- -
- Lot frontage
- -
- Lot depth
- -
- Heating
- Baseboard heaters, Electric
- Fire place(s)
- -
- Locker
- -
- Building amenities
- Laundry Facility
- Main level
- Foyer
- 3'4" x 7'4"
- Living room
- 11'8" x 14'4"
- Dining room
- 8'3" x 8'9"
- Kitchen
- 7'2" x 7'9"
- Other
- 2'11" x 7'10"
- 2pc Bathroom
- 2'10" x 6'6"
- Primary Bedroom
- 9'1" x 14'4"
- 4pc Ensuite bath
- 4'9" x 6'0"
- Other
- 4'8" x 5'5"
- Bedroom
- 10'0" x 10'11"
Listing Brokerage
- MLS® Listing
- 1407133
- Brokerage
- RE/MAX HALLMARK REALTY GROUP
Similar homes for sale
These homes have similar price range, details and proximity to 6532 BILBERRY

