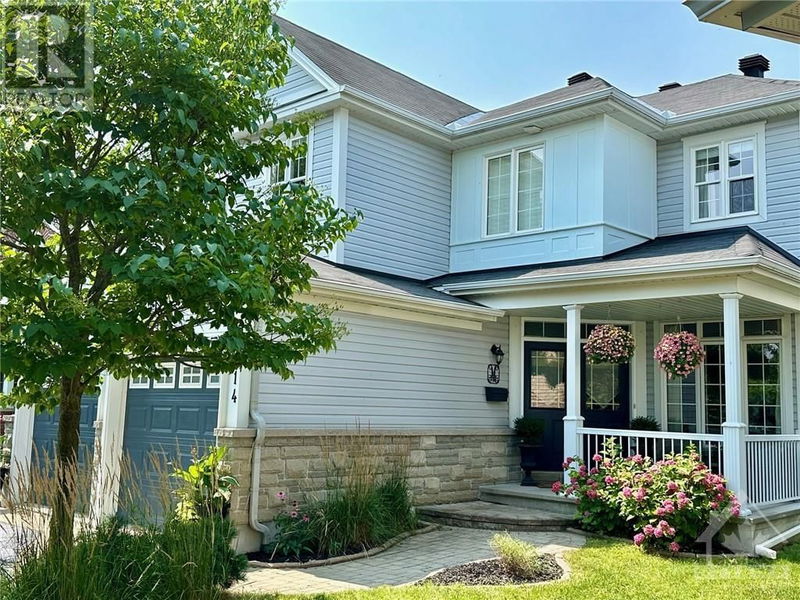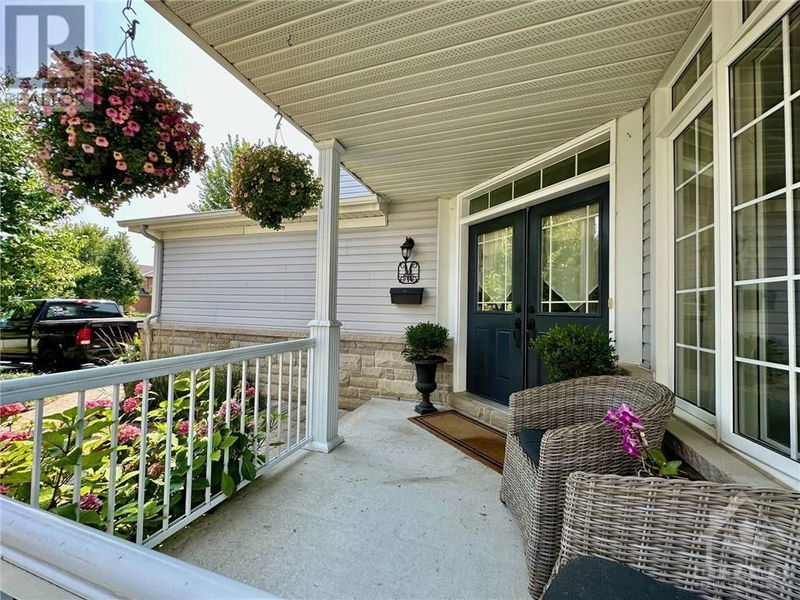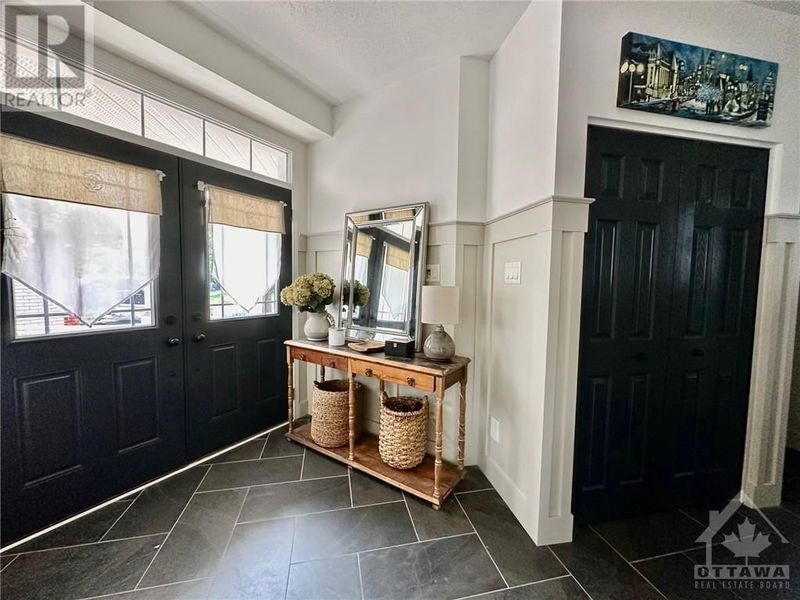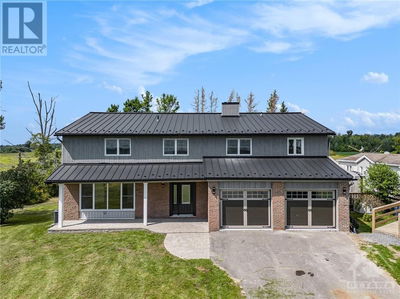114 STRATHCARRON
Brookside / Kanata North | Ottawa
$1,095,000.00
Listed about 2 months ago
- 4 bed
- 3 bath
- - sqft
- 4 parking
- Single Family
Property history
- Now
- Listed on Aug 15, 2024
Listed for $1,095,000.00
54 days on market
Location & area
Schools nearby
Home Details
- Description
- Stunning! 4 bedroom, 3 bathroom home located on quiet crescent in Kanata north Brookside neighborhood. One of largest premium lots. Pie shaped 98 ft rear, 137ft left, 106 ft on right, front 26.87. Shows like a model home. Wow! kitchen w/ ss appliances, Very large kitchen with big island made for hosting parties. huge pantry. Open Concept Living / Dining room. Hardwood floors. Main floor den/utility room, high ceiling Family room. Custom blinds, California shutter in all bathrooms. Huge Master w/5pc ensuite. 2nd floor laundry & Loft area. 200 amps service. Hepa Filter. Basement has large recreation room and a separate area currently used as a Guest room with 5th bedroom. Located near high tech, transport, schools and stores. A crescent within a crescent, no through traffic. House is freshly painted in neutral colours. Basement has rough in for 4th bathroom. (id:39198)
- Additional media
- -
- Property taxes
- $6,471.00 per year / $539.25 per month
- Basement
- Partially finished, Full
- Year build
- 2009
- Type
- Single Family
- Bedrooms
- 4
- Bathrooms
- 3
- Parking spots
- 4 Total
- Floor
- Hardwood, Ceramic
- Balcony
- -
- Pool
- -
- External material
- Stone | Siding
- Roof type
- -
- Lot frontage
- -
- Lot depth
- -
- Heating
- Forced air, Natural gas
- Fire place(s)
- 1
- Main level
- Foyer
- 6'9" x 6'7"
- Living room
- 10'1" x 13'2"
- Dining room
- 12'10" x 9'7"
- Kitchen
- 13'10" x 19'1"
- Family room
- 13'2" x 15'8"
- Den
- 9'8" x 10'0"
- 2pc Bathroom
- 5'2" x 4'10"
- Second level
- Primary Bedroom
- 14'6" x 16'1"
- 5pc Ensuite bath
- 9'11" x 11'4"
- Other
- 6'4" x 5'0"
- Bedroom
- 9'10" x 9'11"
- Bedroom
- 13'6" x 10'0"
- Bedroom
- 8'11" x 12'10"
- Full bathroom
- 4'7" x 9'3"
- Loft
- 9'3" x 7'3"
- Basement
- Other
- 12'6" x 12'3"
- Recreation room
- 21'6" x 14'8"
Listing Brokerage
- MLS® Listing
- 1407297
- Brokerage
Similar homes for sale
These homes have similar price range, details and proximity to 114 STRATHCARRON









