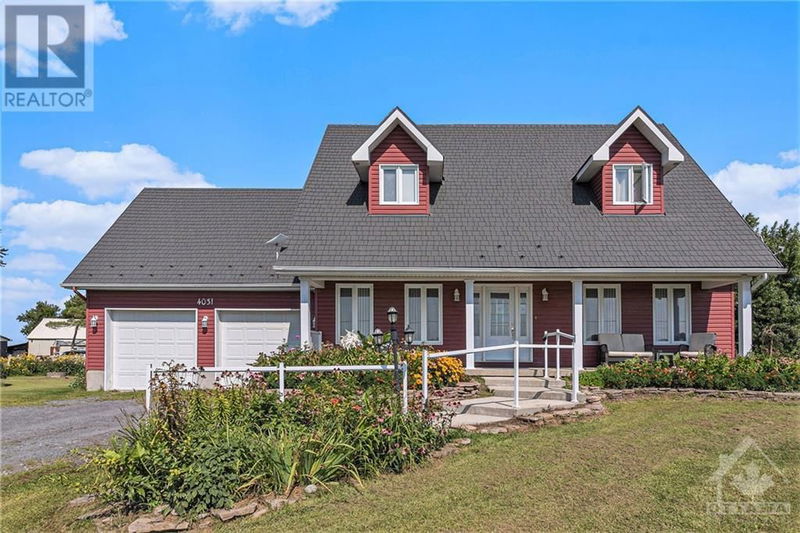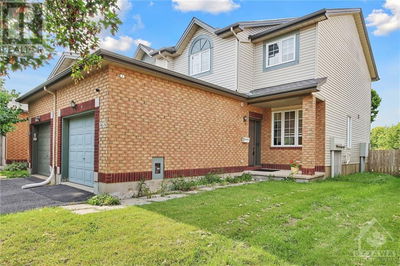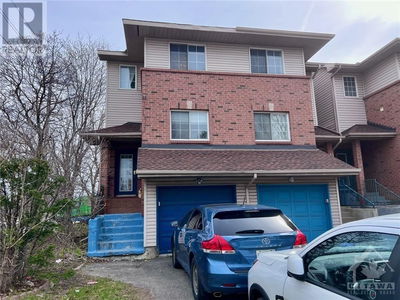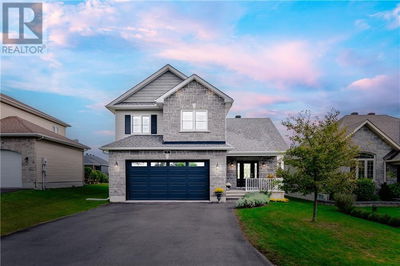4031 BOILEAU
Bourget | Bourget
$809,000.00
Listed 21 days ago
- 3 bed
- 3 bath
- - sqft
- 8 parking
- Single Family
Property history
- Now
- Listed on Sep 18, 2024
Listed for $809,000.00
21 days on market
Location & area
Schools nearby
Home Details
- Description
- This charming 3BED/3BATH, 2-story home is perfect for growing family or multi-generational home. Built in 2005, on a peaceful .75 acre lot minutes from amenities. The main floor features a spacious living room filled with natural light, flowing into a dining room with a cozy two-sided fireplace, a family rm with large windows and patio doors that open to the back deck. The kitchen offers plenty of storage, granite countertops, stainless steel appliances, and a window with views of horses. The main floor also includes a bedroom with a walk-in closet and a full bath. Upstairs you will find the primary bedroom with a walk-in closet, a large second bedroom, full bathroom, and a central den perfect for an office or TV area (or both!). The updated basement has a huge rec room, kitchenette, and bathroom, ideal for entertaining. Stove (2022), Washer (2017), Furnace (2015), Metal Roof (2019), Vinyl Plank and Pot Lights in basement (2024), Freshly Painted. 24 hour irrevocable on all offers (id:39198)
- Additional media
- https://listings.nextdoorphotos.com/4031boileauroad
- Property taxes
- $5,229.00 per year / $435.75 per month
- Basement
- Finished, Full
- Year build
- 2005
- Type
- Single Family
- Bedrooms
- 3
- Bathrooms
- 3
- Parking spots
- 8 Total
- Floor
- Tile, Hardwood, Vinyl
- Balcony
- -
- Pool
- -
- External material
- Siding
- Roof type
- -
- Lot frontage
- -
- Lot depth
- -
- Heating
- Forced air, Propane
- Fire place(s)
- -
- Main level
- Living room
- 14'11" x 18'2"
- Dining room
- 11'9" x 15'4"
- Kitchen
- 15'3" x 12'7"
- Family room
- 11'9" x 16'2"
- Bedroom
- 11'6" x 12'1"
- 3pc Bathroom
- 9'4" x 8'6"
- Laundry room
- 6'0" x 8'4"
- Second level
- Primary Bedroom
- 17'4" x 17'0"
- Bedroom
- 21'2" x 12'1"
- 3pc Bathroom
- 8'0" x 12'1"
- Basement
- Recreation room
- 37'11" x 15'1"
- Other
- 11'6" x 10'9"
Listing Brokerage
- MLS® Listing
- 1407221
- Brokerage
- SUTTON GROUP - OTTAWA REALTY
Similar homes for sale
These homes have similar price range, details and proximity to 4031 BOILEAU









