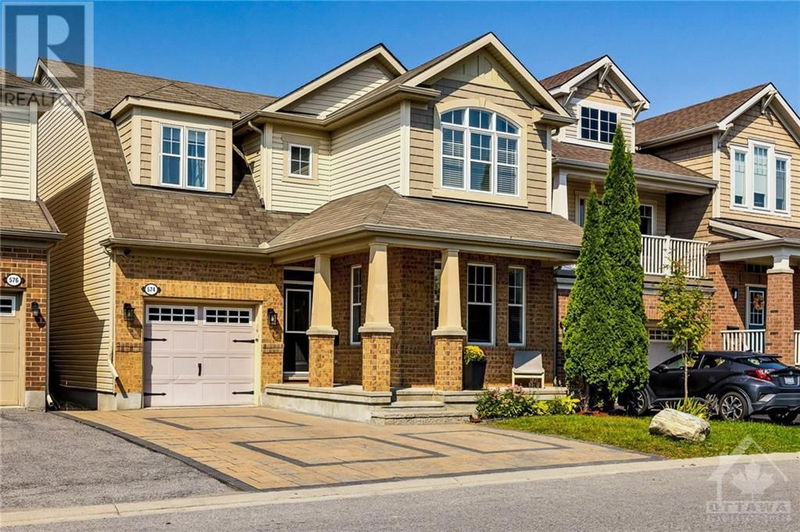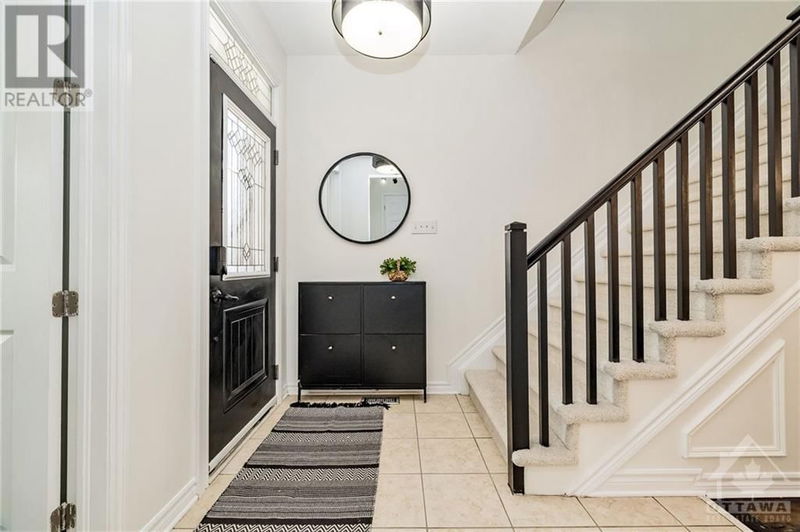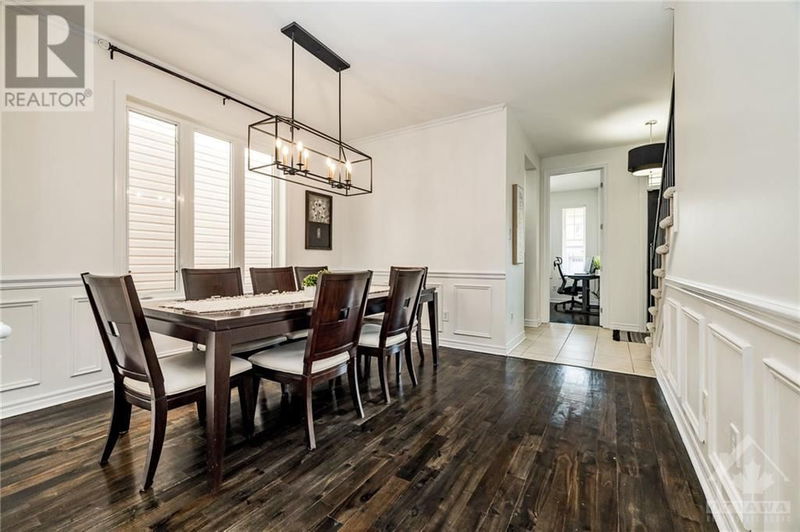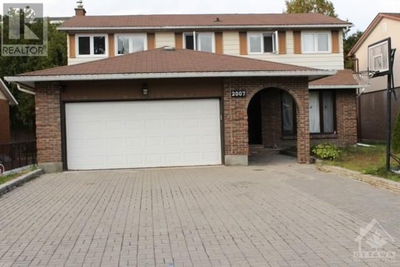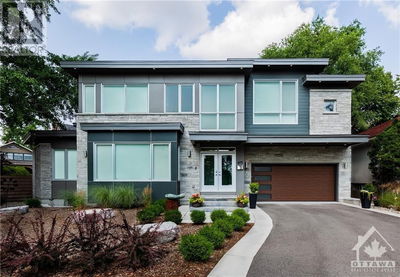574 ROSEHILL
Fairwinds | Ottawa
$939,000.00
Listed 24 days ago
- 4 bed
- 4 bath
- - sqft
- 4 parking
- Single Family
Property history
- Now
- Listed on Sep 14, 2024
Listed for $939,000.00
24 days on market
Location & area
Home Details
- Description
- Located close to all amenities! This fantastic family home features a spacious lower-level in-law suite, making it ideal for multi-generational living. This 4+1 bedroom, 3.5 bathroom detached home includes an inground saltwater pool.The main floor has hardwood flooring, a versatile office/den conveniently located near the front door, formal dining room and living room features a gas fireplace. The bright kitchen has plenty of cabinetry, granite countertops, a large island, and stainless steel appliances. Upstairs, the primary bedroom welcomes you through double doors, has two closets and a 4-piece ensuite with a soaker tub and glass shower. Additionally, there are three more spacious bedrooms, laundry room for convenience, along with a full bathroom. The finished basement enhances the home's versatility with a large family room, bedroom, kitchenette and 3-piece bath. Outside, the landscaped and fenced rear yard offers a private oasis with a heated inground saltwater pool. (id:39198)
- Additional media
- https://youtu.be/SCWf77oEmg8
- Property taxes
- $5,226.00 per year / $435.50 per month
- Basement
- Finished, Full
- Year build
- 2007
- Type
- Single Family
- Bedrooms
- 4 + 1
- Bathrooms
- 4
- Parking spots
- 4 Total
- Floor
- Tile, Hardwood, Wall-to-wall carpet
- Balcony
- -
- Pool
- Inground pool
- External material
- Brick | Siding
- Roof type
- -
- Lot frontage
- -
- Lot depth
- -
- Heating
- Forced air, Natural gas
- Fire place(s)
- 1
- Main level
- Living room/Fireplace
- 17'3" x 17'4"
- Kitchen
- 11'4" x 11'5"
- Eating area
- 11'4" x 5'0"
- Dining room
- 13'1" x 12'4"
- Office
- 11'8" x 12'1"
- Partial bathroom
- 0’0” x 0’0”
- Second level
- Primary Bedroom
- 18'2" x 13'8"
- 4pc Ensuite bath
- 10'2" x 9'4"
- Other
- 5'0" x 4'8"
- Bedroom
- 10'2" x 14'3"
- Bedroom
- 11'4" x 18'9"
- Bedroom
- 11'7" x 10'6"
- Full bathroom
- 7'1" x 8'4"
- Laundry room
- 6'2" x 6'8"
- Basement
- Family room
- 18'10" x 17'4"
- Bedroom
- 11'8" x 16'8"
- 3pc Bathroom
- 9'5" x 5'5"
- Kitchen
- 7'11" x 7'0"
- Storage
- 0’0” x 0’0”
Listing Brokerage
- MLS® Listing
- 1407354
- Brokerage
- COLDWELL BANKER FIRST OTTAWA REALTY
Similar homes for sale
These homes have similar price range, details and proximity to 574 ROSEHILL
