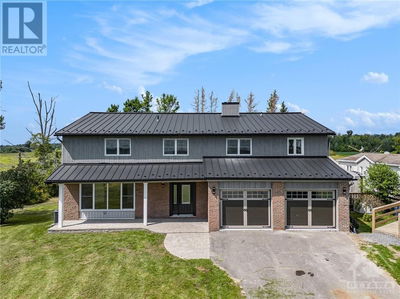1911 ILLINOIS
Guildwood Estates | Ottawa
$998,000.00
Listed about 2 months ago
- 4 bed
- 3 bath
- - sqft
- 4 parking
- Single Family
Property history
- Now
- Listed on Aug 23, 2024
Listed for $998,000.00
46 days on market
Location & area
Schools nearby
Home Details
- Description
- **OPEN HOUSE SEPT 29TH 2-4PM** Welcome to this immaculately maintained 2-story, 4-bedrm home in a serene neighborhood of Guildwood Estates. The main flr features hardwd throughout, with a sunlit living rm & gas fp. French doors open from the formal dining rm to a beautifully backyard. The kitchen offers backyard views & an eat-in area. A convenient 2pc powder rm completes the main lvl. Ascend the hardwd staircase to the upper lvl, where hardwood flrs extend through all bedrms and the hallway, including a primary bedrm features a tranquil 3pc ensuite, highlighted by a skylight that floods the space with natural light. The finished basement boasts a large rec rm. Outside, a deck in the large backyard. Landscaping spans from front to back, complementing the single attch'd garage. This home exudes pride of ownership, offering a blend of comfort, functionality, and aesthetic charm throughout. It presents a wonderful opportunity to create lasting memories in a truly exceptional environment. (id:39198)
- Additional media
- https://media.otbxair.com/1911-Illinois-Ave/idx
- Property taxes
- $6,500.00 per year / $541.67 per month
- Basement
- Finished, Full
- Year build
- -
- Type
- Single Family
- Bedrooms
- 4
- Bathrooms
- 3
- Parking spots
- 4 Total
- Floor
- Hardwood, Ceramic, Wall-to-wall carpet, Mixed Flooring
- Balcony
- -
- Pool
- -
- External material
- Brick | Siding
- Roof type
- -
- Lot frontage
- -
- Lot depth
- -
- Heating
- Forced air, Natural gas
- Fire place(s)
- -
- Main level
- Foyer
- 6'5" x 23'0"
- Living room/Fireplace
- 12'0" x 23'0"
- Dining room
- 10'5" x 12'0"
- Kitchen
- 10'0" x 12'0"
- Family room
- 10'8" x 21'3"
- Partial bathroom
- 0’0” x 0’0”
- Second level
- Primary Bedroom
- 12'6" x 14'0"
- 3pc Ensuite bath
- 8'5" x 11'5"
- Bedroom
- 9'5" x 11'0"
- Bedroom
- 9'0" x 10'5"
- Bedroom
- 12'0" x 14'0"
- Full bathroom
- 7'0" x 8'0"
- Basement
- Recreation room
- 15'0" x 22'0"
- Utility room
- 15'0" x 20'0"
Listing Brokerage
- MLS® Listing
- 1407553
- Brokerage
- ENGEL & VOLKERS OTTAWA
Similar homes for sale
These homes have similar price range, details and proximity to 1911 ILLINOIS









