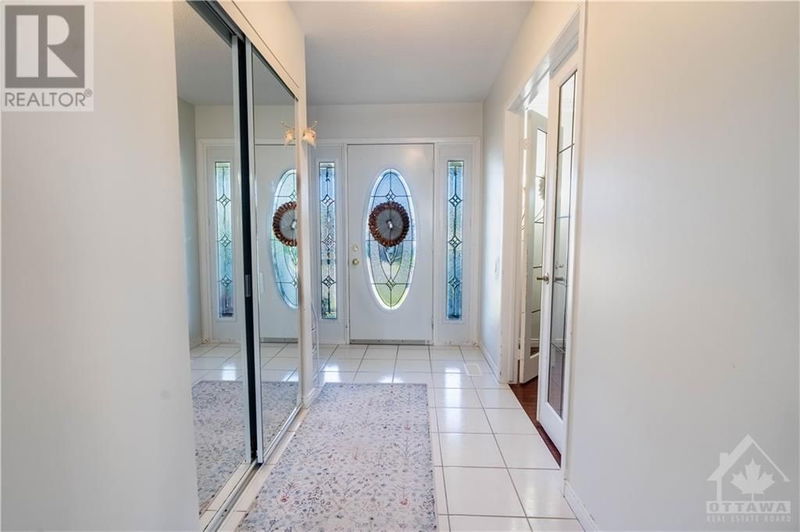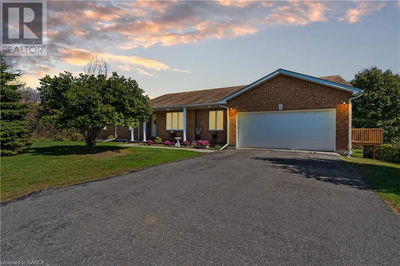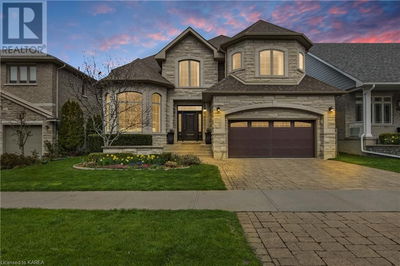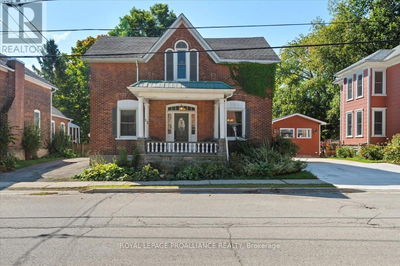42 MORTENSEN
Lennox and Addington/Loyalist | Amherstview
$639,000.00
Listed about 2 months ago
- 4 bed
- 3 bath
- - sqft
- 5 parking
- Single Family
Property history
- Now
- Listed on Aug 16, 2024
Listed for $639,000.00
52 days on market
Location & area
Schools nearby
Home Details
- Description
- Amazing 4 bedroom, 2.5 bath home in nice neighborhood. The oversized lot provides a private, fenced rear yard with an 18 x 36 heated in-ground pool with concrete perimeter and patio. Separate Basement entrance and deck. The interior features a spacious living room and dining room with hardwood floors; a bright eat in kitchen has ceramic floors, tiled backsplash and oak cupboards; main floor family room with gas fireplace, hardwood floors, patio door to rear deck and entrance to garage. The main bath provides a spa tub finished in ceramic tile. The finished recreation room features gas fireplace, 3 piece bath and exterior entrance to yard. Recent updates: freshly painted interior top to bottom, new vinyl flooring, 2 piece bath, shower stall in 3 piece, tiled front porch; 2nd floor, dining room and kitchen windows, washer, dryer, gas stove, and dishwasher. Walking distance to public schools, recreation center, public transit and Fairfield Park on shores of Lake Ontario. Don’t miss out! (id:39198)
- Additional media
- -
- Property taxes
- $5,081.00 per year / $423.42 per month
- Basement
- Finished, Full
- Year build
- 1977
- Type
- Single Family
- Bedrooms
- 4
- Bathrooms
- 3
- Parking spots
- 5 Total
- Floor
- Hardwood, Laminate, Ceramic
- Balcony
- -
- Pool
- -
- External material
- Brick | Aluminum siding
- Roof type
- -
- Lot frontage
- -
- Lot depth
- -
- Heating
- Forced air, Natural gas
- Fire place(s)
- -
- Main level
- Living room
- 12'0" x 17'5"
- Dining room
- 11'0" x 11'0"
- Family room
- 13'5" x 12'0"
- Kitchen
- 10'5" x 13'0"
- 2pc Bathroom
- 4'0" x 7'0"
- Second level
- Bedroom
- 13'0" x 11'0"
- Bedroom
- 10'5" x 12'5"
- Bedroom
- 9'5" x 9'5"
- Bedroom
- 9'5" x 11'0"
- 4pc Bathroom
- 5'5" x 9'5"
- Basement
- Recreation room
- 17'5" x 22'0"
- 3pc Bathroom
- 5'0" x 8'5"
- Laundry room
- 10'0" x 12'5"
Listing Brokerage
- MLS® Listing
- 1407530
- Brokerage
- HOME RUN REALTY INC.
Similar homes for sale
These homes have similar price range, details and proximity to 42 MORTENSEN









