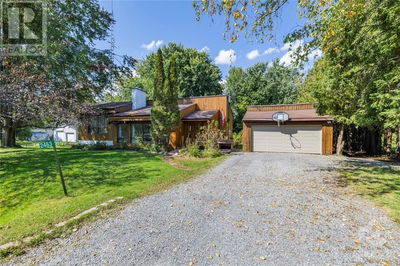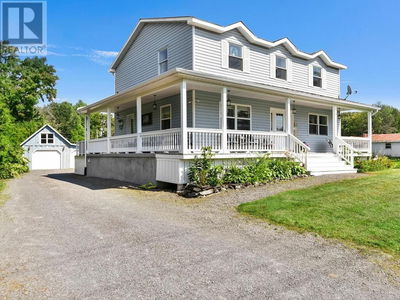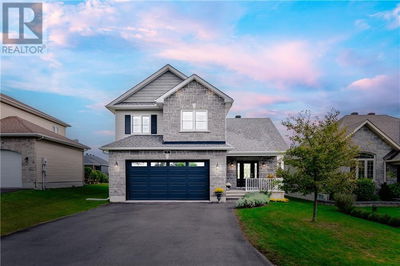10546 BROKEN SECOND
Iroquois | Iroquois
$1,999,000.00
Listed about 2 months ago
- 3 bed
- 4 bath
- - sqft
- 10 parking
- Single Family
Property history
- Now
- Listed on Aug 18, 2024
Listed for $1,999,000.00
52 days on market
Location & area
Schools nearby
Home Details
- Description
- Enjoy approximately 15 acres in total and xperience this extraordinary property that has been immaculately maintained. It seamlessly blends the charm of the past with the convenience of modern living. Step into the kitchen, where history meets functionality, as part of a 1776 cabin has been skillfully incorporated. The rest of the house, constructed in 2000, exudes timeless allure of an old farmhouse complete with bricks imported from Ohio to achieve the desired look. Stones from the old foundation used to craft a grand wood burning fireplace. ICF and 9’ ceilings on the lower level with bedroom, den & living space offer potential multi-family space. The adjoining 10+/- acres is included in purchase used for corn, soybeans, and tile drained) and is a separate lot allowing sale, rental, or use. 35’x80’ barn offers great potential along with the newer 30’x30’ garage with loft. Located minutes from Iroquois, home of Iroquois Locks, marina, 18 hole golf course, beach & Ross Video. (id:39198)
- Additional media
- https://youtu.be/kTDv0ZOhEjw
- Property taxes
- $4,292.00 per year / $357.67 per month
- Basement
- Finished, Full
- Year build
- 2000
- Type
- Single Family
- Bedrooms
- 3 + 1
- Bathrooms
- 4
- Parking spots
- 10 Total
- Floor
- Tile, Laminate, Wood
- Balcony
- -
- Pool
- -
- External material
- Brick
- Roof type
- -
- Lot frontage
- -
- Lot depth
- -
- Heating
- Forced air, Natural gas
- Fire place(s)
- 2
- Main level
- Kitchen
- 24'8" x 18'7"
- Family room/Fireplace
- 25'1" x 18'8"
- Foyer
- 13'1" x 7'3"
- 3pc Bathroom
- 9'9" x 5'6"
- Laundry room
- 20'5" x 19'0"
- Basement
- Den
- 15'0" x 11'6"
- Bedroom
- 14'7" x 11'2"
- Utility room
- 25'0" x 20'10"
- 3pc Bathroom
- 9'11" x 5'11"
- Recreation room
- 24'10" x 17'10"
- Second level
- Primary Bedroom
- 15'11" x 13'6"
- 3pc Ensuite bath
- 0’0” x 0’0”
- 4pc Bathroom
- 11'3" x 8'7"
- Bedroom
- 16'1" x 11'5"
- Bedroom
- 18'7" x 10'8"
- Other
- Other
- 30'0" x 30'0"
- Other
- 23'8" x 17'4"
- Other
- 80'0" x 35'0"
Listing Brokerage
- MLS® Listing
- 1407535
- Brokerage
- RE/MAX AFFILIATES MARQUIS LTD.
Similar homes for sale
These homes have similar price range, details and proximity to 10546 BROKEN SECOND




