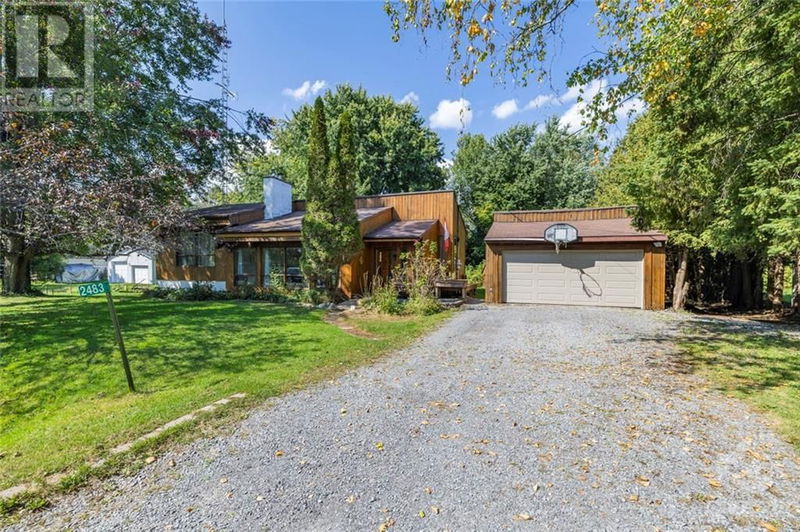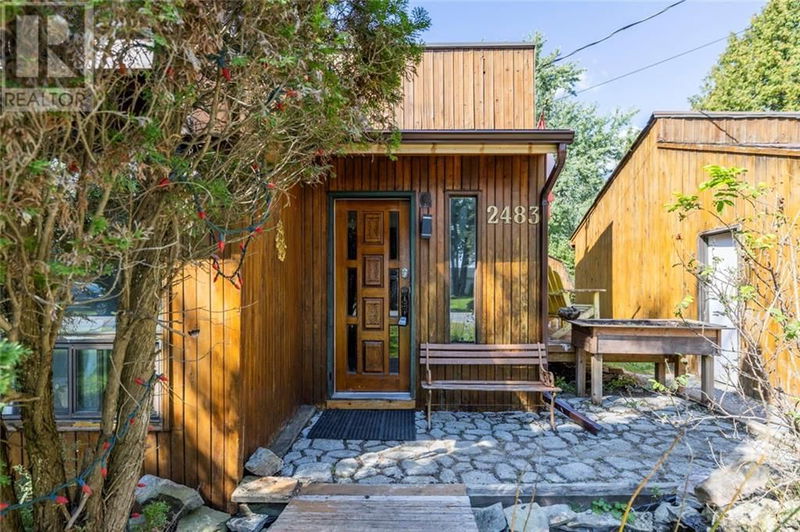2483 FAIRMILE
Fairmile | Kemptville
$619,000.00
Listed 20 days ago
- 3 bed
- 2 bath
- - sqft
- 4 parking
- Single Family
Property history
- Now
- Listed on Sep 19, 2024
Listed for $619,000.00
20 days on market
Location & area
Schools nearby
Home Details
- Description
- It's your chance to own a little slice of paradise w/ Rideau River water access at friendly price! This lovely split lvl home sits on a large private lot just 20 mins to Ottawa & less than 10 mins to the 416 for an easy commute! Kemptville's amenities are just 10 mins away; Excellent school options, rec centre, golf course, shopping & more. Within a wonderful family friendly community. This home is across from the Rideau River & a 2 min walk to the brand new park & shared water access w/ a dock & space for your boat! Enjoy the perks of waterfront without paying the price! This 3 bdrm has a detached 2 car garage & a backyard surrounded by mature trees offering full privacy & space for entertaining, gardening & more. The interior opens up to a large living rm w/ wall to wall windows, vaulted ceilings & a beautiful fireplace. The kitchen has been completely redone & offers plenty of cupboard space & an exterior access! Patio doors also provide access to the backyard from the dining rm. (id:39198)
- Additional media
- https://my.matterport.com/show/?m=y2oiEW4F8zd
- Property taxes
- $3,000.00 per year / $250.00 per month
- Basement
- Partially finished, Full, Low
- Year build
- 1977
- Type
- Single Family
- Bedrooms
- 3
- Bathrooms
- 2
- Parking spots
- 4 Total
- Floor
- Tile, Hardwood, Laminate
- Balcony
- -
- Pool
- -
- External material
- Wood
- Roof type
- -
- Lot frontage
- -
- Lot depth
- -
- Heating
- Forced air, Oil, Other
- Fire place(s)
- 1
- Lower level
- Foyer
- 8'10" x 7'5"
- Living room/Fireplace
- 14'2" x 17'8"
- Main level
- Dining room
- 11'7" x 9'2"
- Kitchen
- 10'11" x 9'9"
- Bedroom
- 9'3" x 9'2"
- Full bathroom
- 4'11" x 9'4"
- Bedroom
- 9'11" x 9'6"
- Primary Bedroom
- 12'8" x 14'7"
- 2pc Bathroom
- 3'3" x 7'6"
- Basement
- Recreation room
- 25'8" x 11'6"
- Laundry room
- 16'1" x 11'0"
Listing Brokerage
- MLS® Listing
- 1412624
- Brokerage
- RE/MAX AFFILIATES REALTY LTD.
Similar homes for sale
These homes have similar price range, details and proximity to 2483 FAIRMILE









