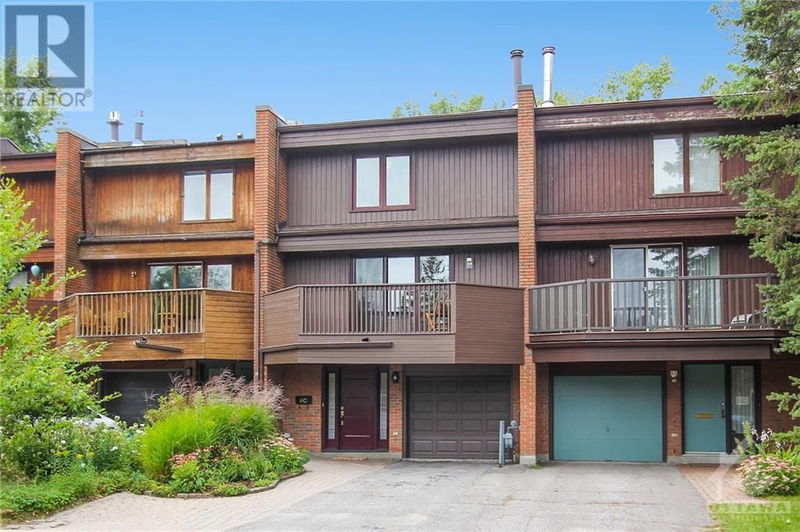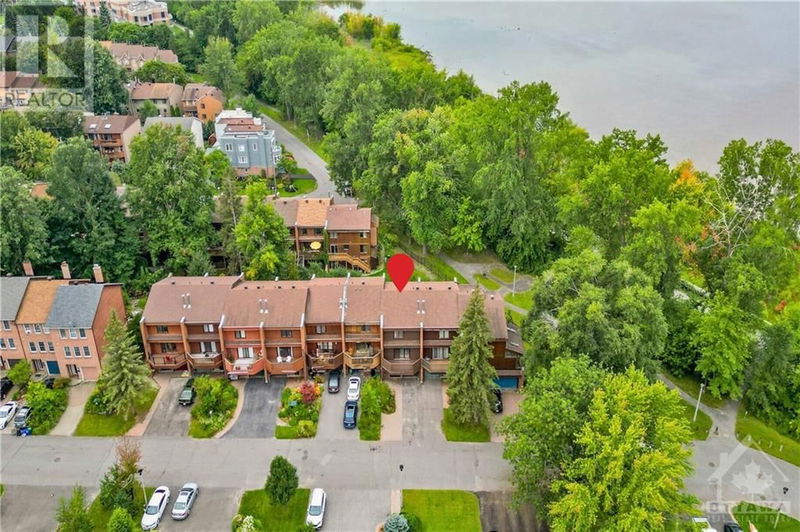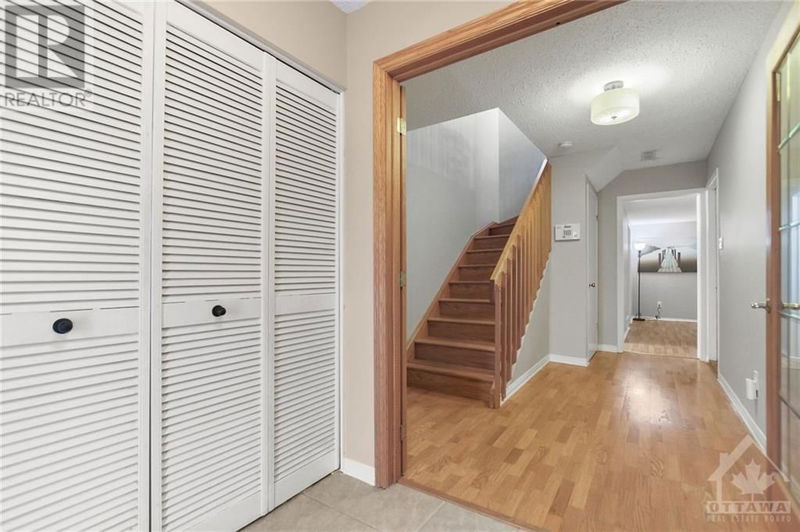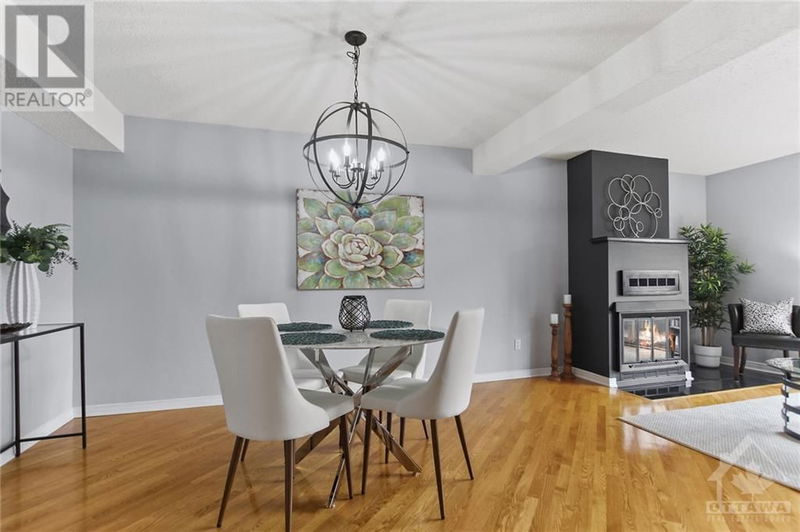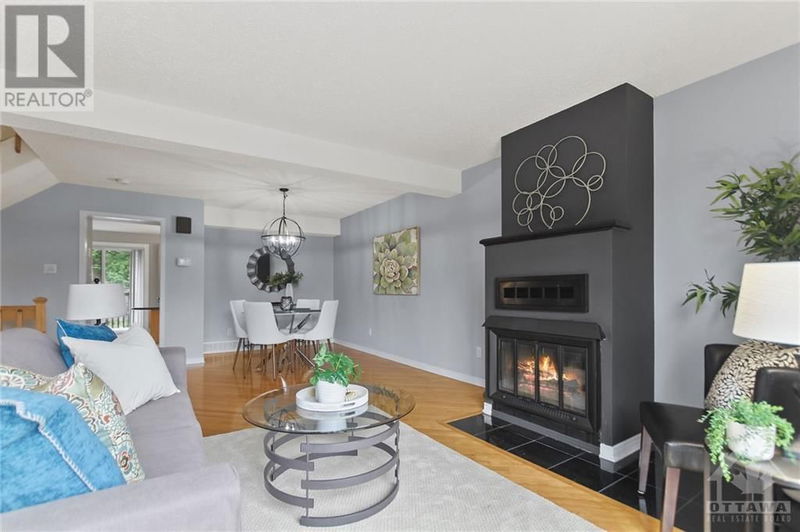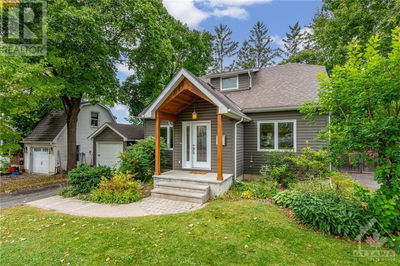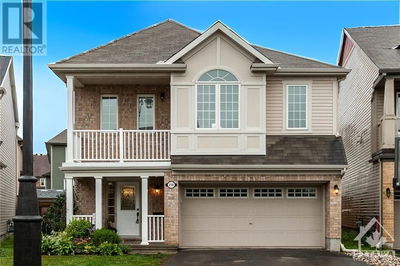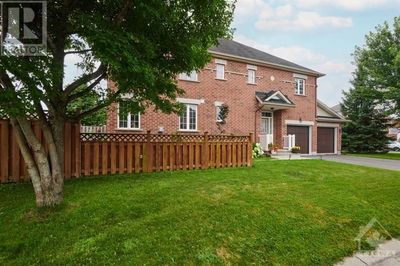4C OAKLEY
Britannia - Belltown Estates | Nepean
$729,000.00
Listed about 1 month ago
- 3 bed
- 3 bath
- - sqft
- 3 parking
- Single Family
Property history
- Now
- Listed on Sep 4, 2024
Listed for $729,000.00
36 days on market
Location & area
Schools nearby
Home Details
- Description
- Executive townhome tucked away in an exclusive enclave in Britannia along the beautiful Ottawa River. 3 bed, 2.5 bath urban home features hardwood stairs & floors, updated windows & doors. 1st level offers garage w/inside access, spacious foyer, 2pc bath, family rm w/patio doors leading to covered back patio & garden oasis. 2nd level presents large living & dining room w/wall of windows & cozy wood FP, patio door opens to front balcony to enjoy morning coffee basking in the sun, updated kitchen w/ample workspace & cabinetry topped w/granite+convenient laundry. Rear balcony boasts stunning views of greenspace & Ottawa River! 3 spacious beds & updated full bath w/granite on upper level; primary suite offers walk-in clst & updated 3pc Ensuite. Situated steps to the Ottawa River, bicycle paths, Bayshore Shopping Ctr, TransCanada trail, Andrew Haydon Park, Nepean Sailing Club. 5 mins to NDHQ Carling. Paradise for sailors, tennis players, runners, cyclists & XC skiing enthusiasts. 24hr irrev (id:39198)
- Additional media
- https://checkitout.bethandandrew.ca/4COakleyAve/VT
- Property taxes
- $4,868.00 per year / $405.67 per month
- Basement
- Not Applicable, Unknown, Slab
- Year build
- 1982
- Type
- Single Family
- Bedrooms
- 3
- Bathrooms
- 3
- Parking spots
- 3 Total
- Floor
- Hardwood, Laminate, Ceramic
- Balcony
- -
- Pool
- -
- External material
- Brick | Wood siding
- Roof type
- -
- Lot frontage
- -
- Lot depth
- -
- Heating
- Forced air, Natural gas
- Fire place(s)
- 1
- Main level
- Family room
- 14'0" x 13'6"
- Foyer
- 0’0” x 0’0”
- 2pc Bathroom
- 0’0” x 0’0”
- Utility room
- 0’0” x 0’0”
- Second level
- Living room/Fireplace
- 11'0" x 19'0"
- Dining room
- 12'0" x 9'0"
- Kitchen
- 11'0" x 19'0"
- Laundry room
- 0’0” x 0’0”
- Third level
- Primary Bedroom
- 14'0" x 13'0"
- 3pc Ensuite bath
- 0’0” x 0’0”
- 4pc Bathroom
- 0’0” x 0’0”
- Bedroom
- 12'0" x 10'0"
- Bedroom
- 11'0" x 8'6"
Listing Brokerage
- MLS® Listing
- 1407676
- Brokerage
- ROYAL LEPAGE TEAM REALTY
Similar homes for sale
These homes have similar price range, details and proximity to 4C OAKLEY
