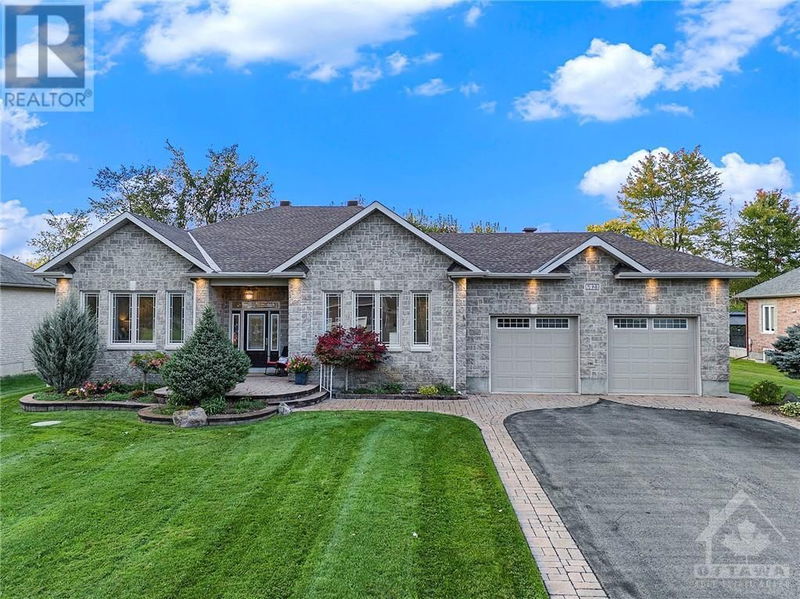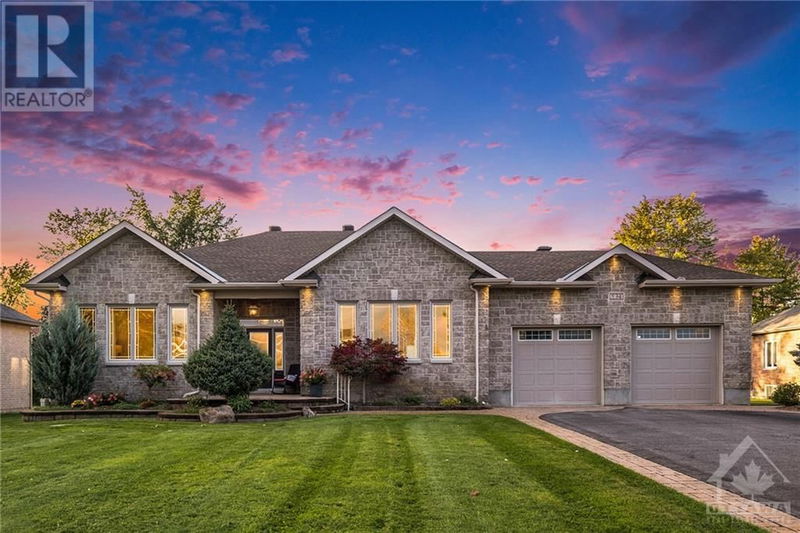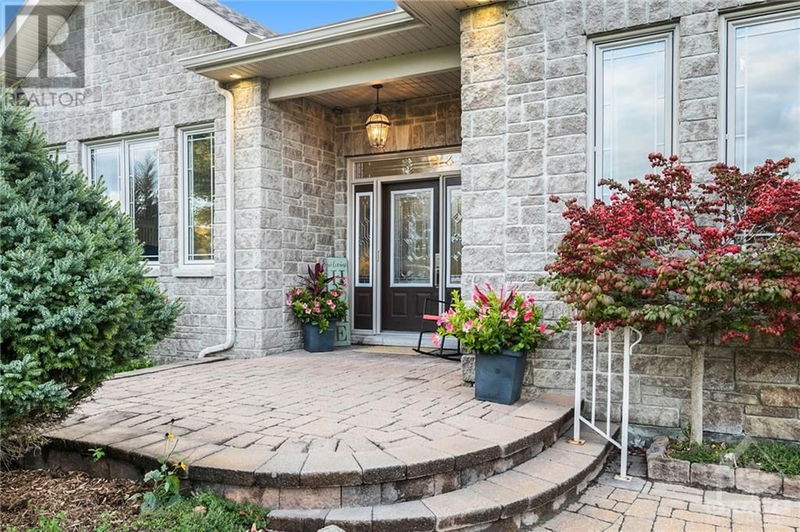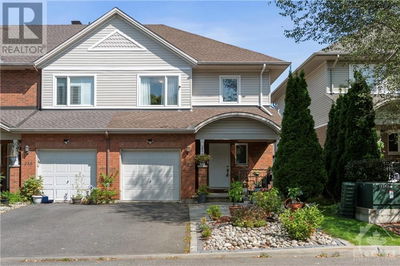6823 SOUTH VILLAGE
Greely | Ottawa
$1,250,000.00
Listed 4 days ago
- 3 bed
- 3 bath
- - sqft
- 8 parking
- Single Family
Property history
- Now
- Listed on Oct 3, 2024
Listed for $1,250,000.00
4 days on market
Location & area
Schools nearby
Home Details
- Description
- Introducing a STUNNING executive stone bungalow with a pristine in-ground pool, sitting on a manicured, sprawling 100 x 215 ft. lot, offering ultimate privacy with a serene, wooded backdrop, nestled in the exclusive South Village community. As soon as you enter, you are greeted with gleaming, newly finished oak hardwood floors, crown moldings, & a cozy wood-burning fireplace leading to an unobstructed view to the backyard oasis that awaits you! The gourmet kitchen boasts 2 built-in ovens, granite counters, upgraded tilework, & a walk-in pantry. Two of the bedrooms offer ensuite baths, while the primary suite opens onto a private patio & landscaped gardens, perfect for relaxation. South Village Community HOA $350/year for amenities including beach, docks, parks, pool, tennis and pickleball courts, basketball, skating and lake maintenance and cleaning. 24 hours irrevocable. (id:39198)
- Additional media
- https://youtu.be/ejTsEFWEC9s
- Property taxes
- $5,872.00 per year / $489.33 per month
- Basement
- Finished, Full
- Year build
- 2007
- Type
- Single Family
- Bedrooms
- 3
- Bathrooms
- 3
- Parking spots
- 8 Total
- Floor
- Hardwood, Ceramic
- Balcony
- -
- Pool
- Inground pool
- External material
- Stone
- Roof type
- -
- Lot frontage
- -
- Lot depth
- -
- Heating
- Forced air, Natural gas
- Fire place(s)
- 1
- Main level
- Foyer
- 4'8" x 6'9"
- Bedroom
- 13'5" x 10'11"
- 3pc Ensuite bath
- 8'1" x 5'3"
- Other
- 5'1" x 5'3"
- Laundry room
- 7'9" x 11'1"
- Partial bathroom
- 5'2" x 5'1"
- Bedroom
- 15'0" x 14'3"
- Dining room
- 11'10" x 14'10"
- Other
- 10'5" x 10'10"
- 6pc Ensuite bath
- 0’0” x 0’0”
- Primary Bedroom
- 19'11" x 18'4"
- Kitchen
- 14'10" x 25'7"
- Pantry
- 4'7" x 4'5"
- Eating area
- 9'4" x 10'7"
- Living room
- 19'5" x 15'0"
- Lower level
- Recreation room
- 22'11" x 43'0"
- Gym
- 16'7" x 35'7"
- Utility room
- 29'6" x 39'7"
Listing Brokerage
- MLS® Listing
- 1414531
- Brokerage
- BENNETT PROPERTY SHOP REALTY
Similar homes for sale
These homes have similar price range, details and proximity to 6823 SOUTH VILLAGE









