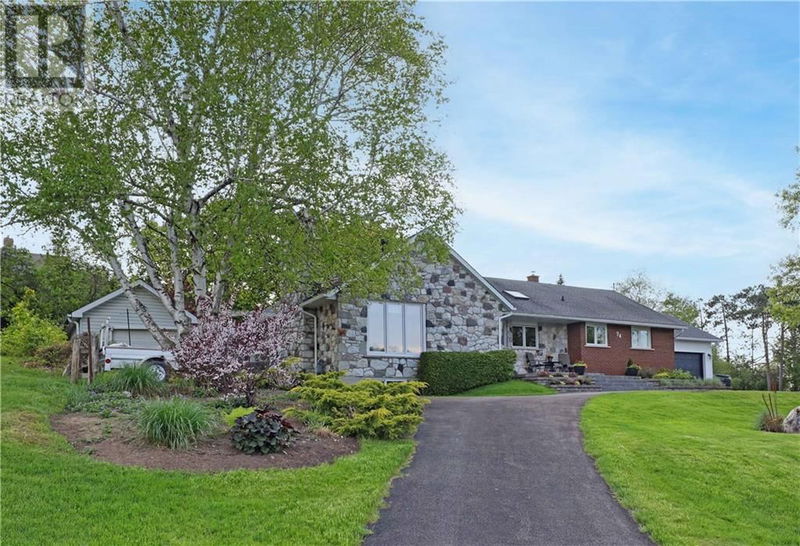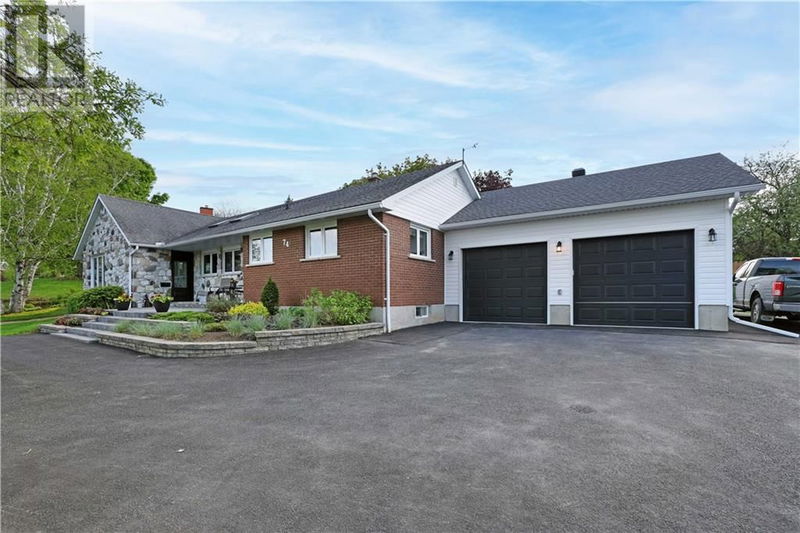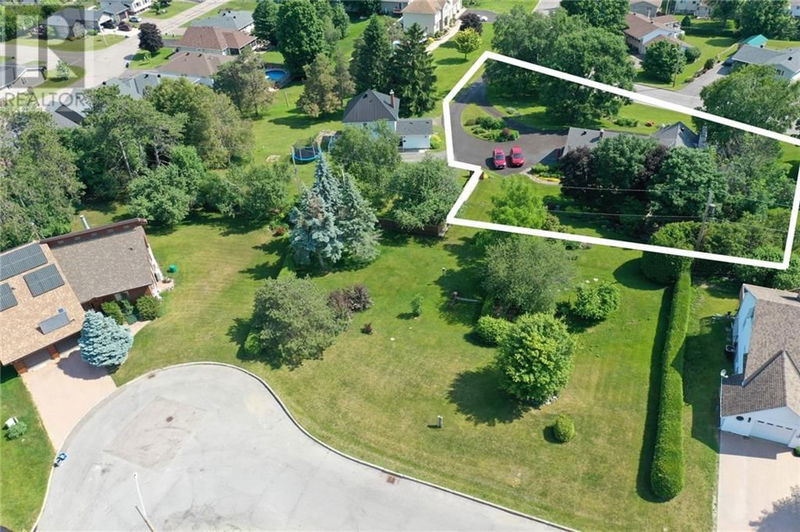74 ERINDALE
Horton Heights | Renfrew
$719,900.00
Listed about 2 months ago
- 3 bed
- 3 bath
- - sqft
- 6 parking
- Single Family
Property history
- Now
- Listed on Aug 19, 2024
Listed for $719,900.00
50 days on market
Location & area
Schools nearby
Home Details
- Description
- If you are looking for exceptional quality the pride of ownership is throughout this well cared for bungalow. Located in a very desirable neighbourhood, it is well worth a look. Surrounded by immaculate grounds and gardens there is also a newly attached double car garage to the home. Once inside you will find an open floor plan with the main floor providing you great space with a living room with gas fireplace and stone surround, spacious kitchen with island, and a dining room. The primary bedroom is quite large with a 3 pc ensuite and there are two other main floor bedrooms (One currently used as a den), along with a 4 pc bath. The many windows allow for much natural light and great views of the large yard. In the basement you will find a generous sized family room with gas fireplace, a bar, murphy bed, laundry, 2 pc bath, and great storage space as well as a workshop. The gardens both front and back are immaculate and the park like setting at the homes rear is very private and quiet. (id:39198)
- Additional media
- https://youriguide.com/74_erindale_ave_renfrew_on/
- Property taxes
- $6,107.00 per year / $508.92 per month
- Basement
- Finished, Full
- Year build
- 1964
- Type
- Single Family
- Bedrooms
- 3
- Bathrooms
- 3
- Parking spots
- 6 Total
- Floor
- Tile, Hardwood, Wall-to-wall carpet
- Balcony
- -
- Pool
- -
- External material
- Brick | Stone
- Roof type
- -
- Lot frontage
- -
- Lot depth
- -
- Heating
- Forced air, Natural gas
- Fire place(s)
- 2
- Main level
- Living room/Fireplace
- 11'8" x 12'2"
- Dining room
- 19'2" x 14'9"
- Kitchen
- 19'3" x 9'4"
- 4pc Bathroom
- 0’0” x 0’0”
- 3pc Ensuite bath
- 0’0” x 0’0”
- Primary Bedroom
- 15'7" x 17'5"
- Bedroom
- 12'10" x 11'9"
- Den
- 11'8" x 12'2"
- Mud room
- 0’0” x 0’0”
- Basement
- Family room/Fireplace
- 30'9" x 26'4"
- Utility room
- 0’0” x 0’0”
- 2pc Bathroom
- 0’0” x 0’0”
- Laundry room
- 18'2" x 12'4"
- Workshop
- 14'9" x 28'2"
- Storage
- 8'9" x 10'1"
Listing Brokerage
- MLS® Listing
- 1407765
- Brokerage
- RE/MAX METRO-CITY REALTY LTD. (RENFREW)
Similar homes for sale
These homes have similar price range, details and proximity to 74 ERINDALE









