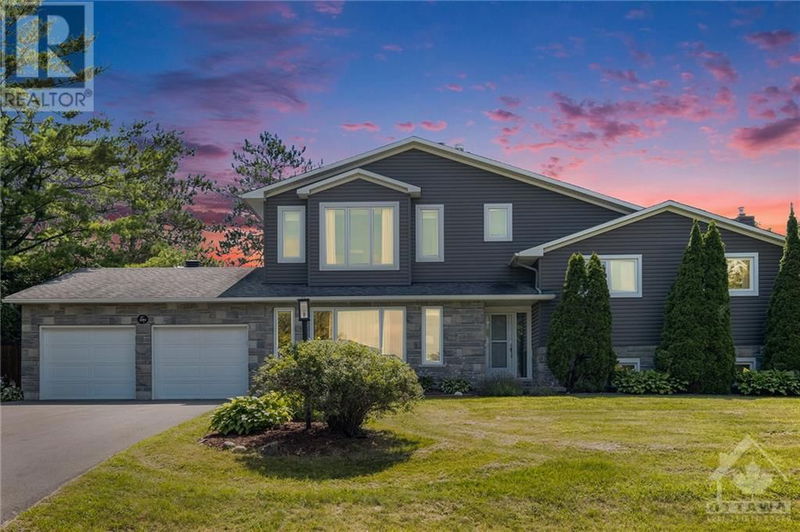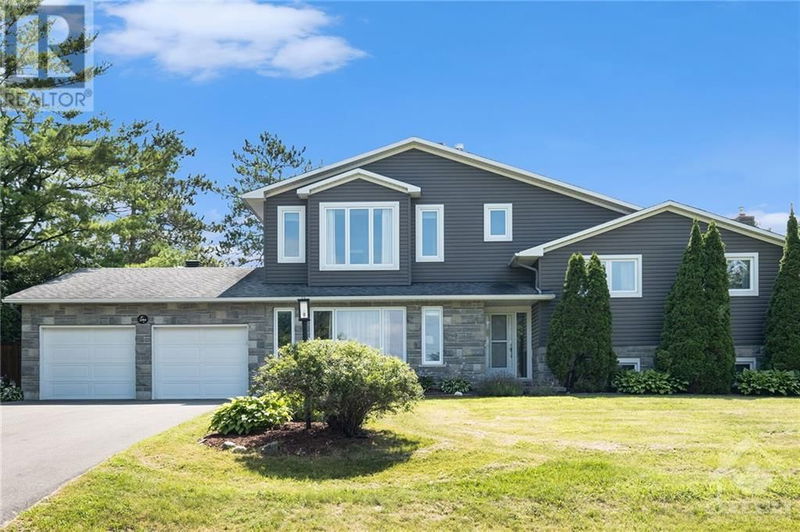2384 LENIDA
North Gower | Ottawa
$999,900.00
Listed about 2 months ago
- 4 bed
- 3 bath
- - sqft
- 6 parking
- Single Family
Property history
- Now
- Listed on Aug 21, 2024
Listed for $999,900.00
48 days on market
Location & area
Schools nearby
Home Details
- Description
- This gorgeous modern home, rarely offered and prime lot, boasts a perfect layout. The large primary bedroom on its own level features a coffered ceiling, two spacious custom walk-in closets, & massive 6-piece ensuite. Bathrooms designed with double sinks. The large gourmet kitchen, equipped with crown moldings, w/backsplash, & top-end appliances, huge island w/ cook top. This seamlessly flows into the dinning and living room, where it is separated by a see-through gas fireplace. A screened-in sunroom overlooks the pool & freshly landscaped yard, surrounded by a mature canopy of trees & meticulously maintained gardens. This private lot includes a apple tree & a shed nestled in the trees. The finished lower level offers a natural gas fireplace, while a separate unfinished area is perfect for storage and has a great workshop. This home is equipped w/ a full security system, a generator, is located within walking distance to shopping, parks and public school. 24 hrs on all offers (id:39198)
- Additional media
- -
- Property taxes
- $4,309.00 per year / $359.08 per month
- Basement
- Full, Not Applicable
- Year build
- 1976
- Type
- Single Family
- Bedrooms
- 4
- Bathrooms
- 3
- Parking spots
- 6 Total
- Floor
- Tile, Hardwood, Wall-to-wall carpet
- Balcony
- -
- Pool
- -
- External material
- Stone | Siding
- Roof type
- -
- Lot frontage
- -
- Lot depth
- -
- Heating
- Forced air, Natural gas
- Fire place(s)
- -
- Main level
- Living room
- 13'5" x 19'9"
- Dining room
- 11'0" x 14'8"
- Kitchen
- 14'0" x 17'0"
- Sunroom
- 10'0" x 17'8"
- Second level
- Bedroom
- 12'4" x 13'1"
- Bedroom
- 10'7" x 11'6"
- Bedroom
- 9'5" x 13'4"
- Third level
- Primary Bedroom
- 15'0" x 18'0"
- Basement
- Family room/Fireplace
- 16'3" x 26'0"
Listing Brokerage
- MLS® Listing
- 1407856
- Brokerage
- KEMPTVILLE HOMES REAL ESTATE INC.
Similar homes for sale
These homes have similar price range, details and proximity to 2384 LENIDA









