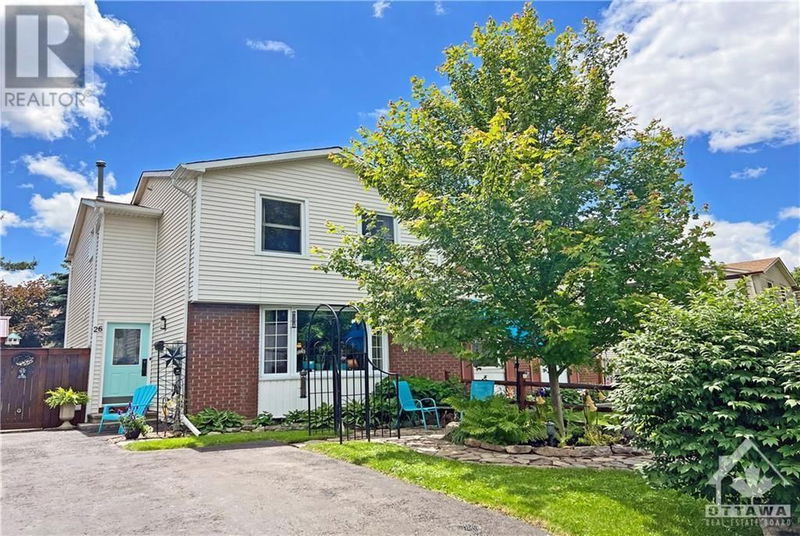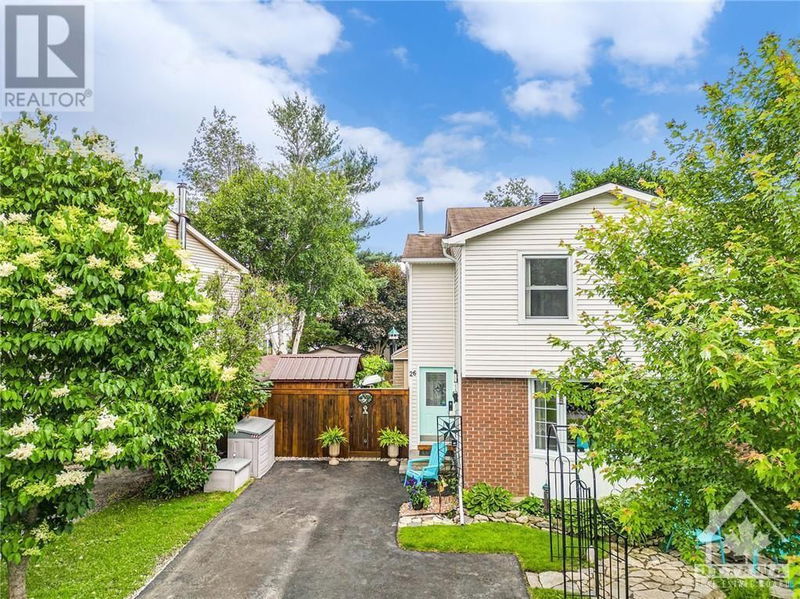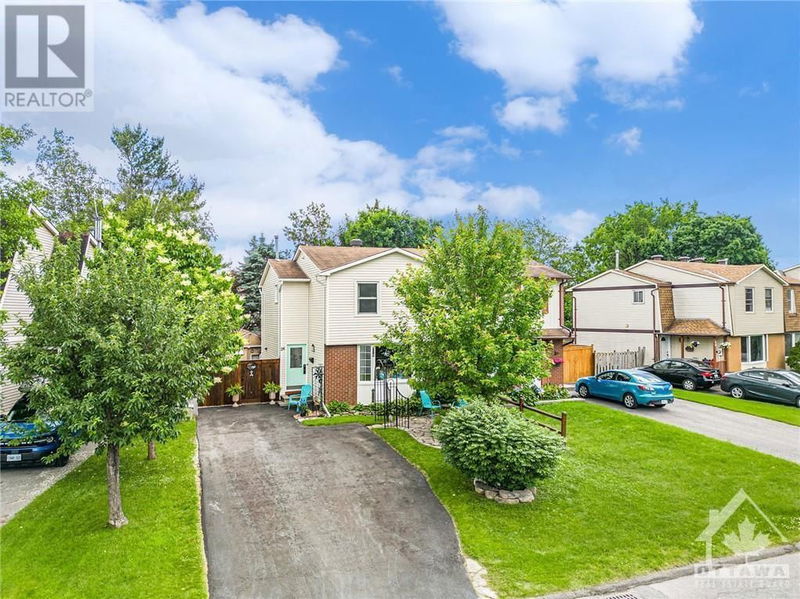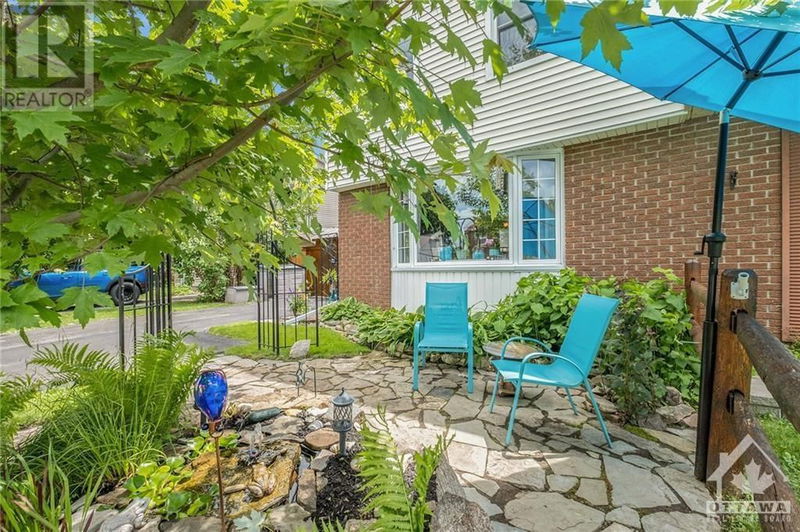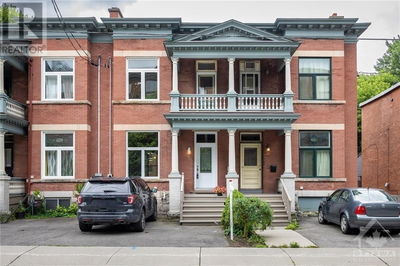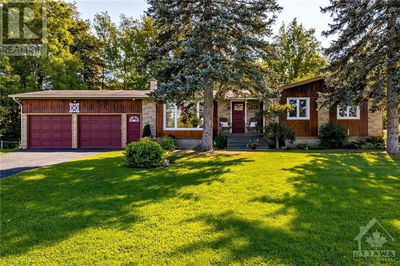26 MELANIE
Glencairn | Ottawa
$599,900.00
Listed about 2 months ago
- 3 bed
- 2 bath
- - sqft
- 4 parking
- Single Family
Property history
- Now
- Listed on Aug 21, 2024
Listed for $599,900.00
50 days on market
Location & area
Schools nearby
Home Details
- Description
- ***OPEN HOUSE SUNDAY 2 TO 4 PM*** Don’t miss out on this charming semi-detached 3 bedrm home nestled in a quiet, family-friendly neighbourhood in Kanata. Main floor features a renovated kitchen that opens to the diningrm area and backyard patio door. The spacious livingrm boasts a sun filled bay window overlooking a cozy rock garden sitting area in the front lawn. 2nd level offers 3 spacious bedrooms and lower level has been recently renovated. Back yard Oasis has 3 sheds, two of which have electricity. Many upgrades over the years include, windows replaced in 2009, Kitchen reno 2011, Furnace Nov 2015, Cedar deck 2017, 200 Amp electric panel Jan 2023, Heat pump Aug 2023, Upgraded attic insulation Aug 2023, New Flooring throughout 2023/2024. New siding 2023. The back yard has 3 spacious sheds, 2 of which have electricity. Walk to parks, schools, shopping and more. If you are looking for a home where you can truly enjoy a private backyard oasis, this is the perfect home for you!!! (id:39198)
- Additional media
- https://listings.nextdoorphotos.com/vd/145081306
- Property taxes
- $3,134.00 per year / $261.17 per month
- Basement
- Finished, Full
- Year build
- 1978
- Type
- Single Family
- Bedrooms
- 3
- Bathrooms
- 2
- Parking spots
- 4 Total
- Floor
- Tile, Laminate
- Balcony
- -
- Pool
- -
- External material
- Brick | Siding
- Roof type
- -
- Lot frontage
- -
- Lot depth
- -
- Heating
- Heat Pump, Forced air, Natural gas
- Fire place(s)
- -
- Main level
- Living room
- 11'7" x 17'8"
- Dining room
- 9'10" x 11'6"
- Kitchen
- 9'10" x 10'0"
- 2pc Bathroom
- 2'8" x 6'2"
- Second level
- Primary Bedroom
- 12'10" x 17'7"
- Bedroom
- 10'0" x 11'2"
- Bedroom
- 9'11" x 10'0"
- 4pc Bathroom
- 7'0" x 7'11"
- Lower level
- Family room
- 11'4" x 17'0"
- Laundry room
- 9'8" x 11'9"
- Workshop
- 9'7" x 11'9"
- Storage
- 7'6" x 7'7"
Listing Brokerage
- MLS® Listing
- 1407985
- Brokerage
- ZOLO REALTY
Similar homes for sale
These homes have similar price range, details and proximity to 26 MELANIE
