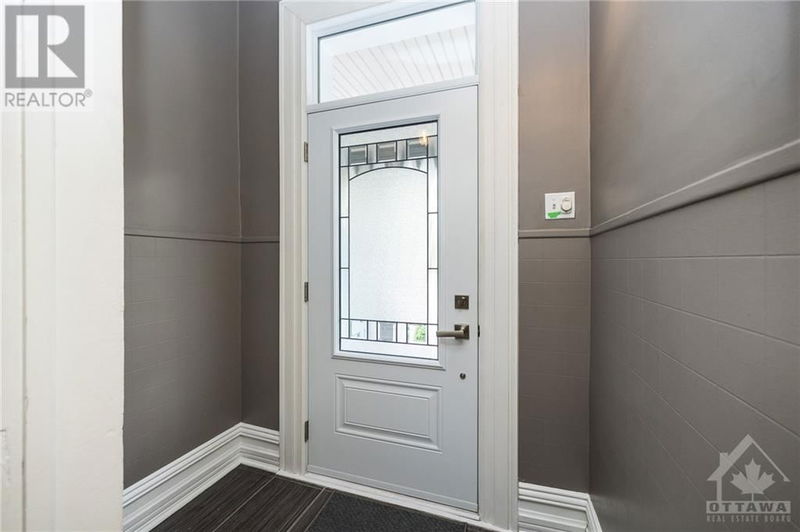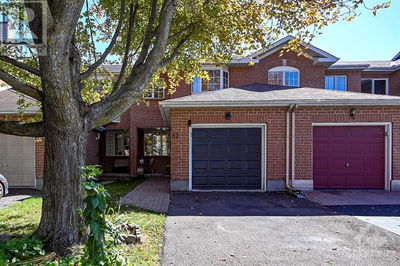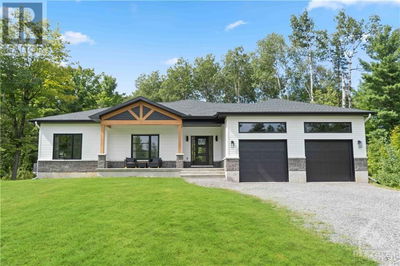458 MCLEOD
Centretown | Ottawa
$839,900.00
Listed 13 days ago
- 3 bed
- 3 bath
- - sqft
- 1 parking
- Single Family
Property history
- Now
- Listed on Sep 25, 2024
Listed for $839,900.00
13 days on market
- Aug 8, 2024
- 2 months ago
Terminated
Listed for $869,900.00 • on market
Location & area
Schools nearby
Home Details
- Description
- Beautifully well-maintained and updated up/down duplex offers a very versatile space. Perfect to owner occupy, an investment, multi-generational living, or can easily be converted back to a single-family. Main floor has beautiful high ceilings, hdw flrs, big bright windows, and beautiful mouldings giving it gorgeous charm and character. This 2-bed unit (or 1-bed plus dining room) also has large living rm, 3-piece bath and spacious eat-in kitchen with bedroom at back. Very versatile and could easily be a 2-bed. Basement is high and dry and already has 4-piece bath, could be finished for more living space. Upstairs has eat-kitchen, built-in desk area for work at home, 1-bed plus den and spacious living rm, outdoor balcony space. Prime walkable location, close to shopping, restaurants, all amenities, public transit, 417, canal, bike paths. Furnace/AC 2023, hwt 2024, newer windows, renovated front porch. (id:39198)
- Additional media
- https://www.youtube.com/watch?v=eJZKCkJU9dg
- Property taxes
- $5,847.00 per year / $487.25 per month
- Basement
- Unfinished, Full
- Year build
- 1906
- Type
- Single Family
- Bedrooms
- 3
- Bathrooms
- 3
- Parking spots
- 1 Total
- Floor
- Tile, Hardwood
- Balcony
- -
- Pool
- -
- External material
- Brick
- Roof type
- -
- Lot frontage
- -
- Lot depth
- -
- Heating
- Forced air, Natural gas
- Fire place(s)
- 1
- Main level
- Living room
- 17'5" x 11'5"
- Bedroom
- 13'10" x 11'6"
- 3pc Bathroom
- 6'8" x 4'3"
- Kitchen
- 14'4" x 9'9"
- Bedroom
- 12'6" x 11'9"
- Basement
- 4pc Bathroom
- 6'3" x 9'1"
- Second level
- Kitchen
- 11'0" x 12'9"
- 4pc Bathroom
- 7'11" x 6'10"
- Bedroom
- 12'6" x 11'6"
- Living room
- 10'5" x 16'5"
- Den
- 10'5" x 7'0"
Listing Brokerage
- MLS® Listing
- 1413455
- Brokerage
- ENGEL & VOLKERS OTTAWA
Similar homes for sale
These homes have similar price range, details and proximity to 458 MCLEOD









