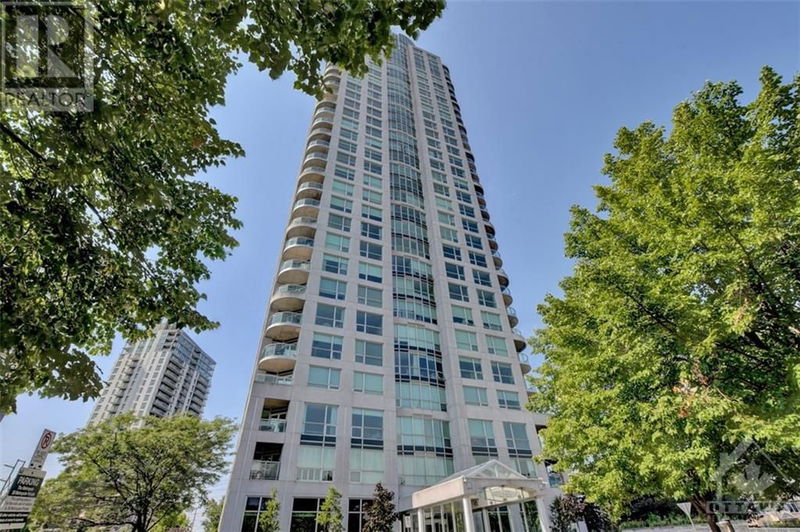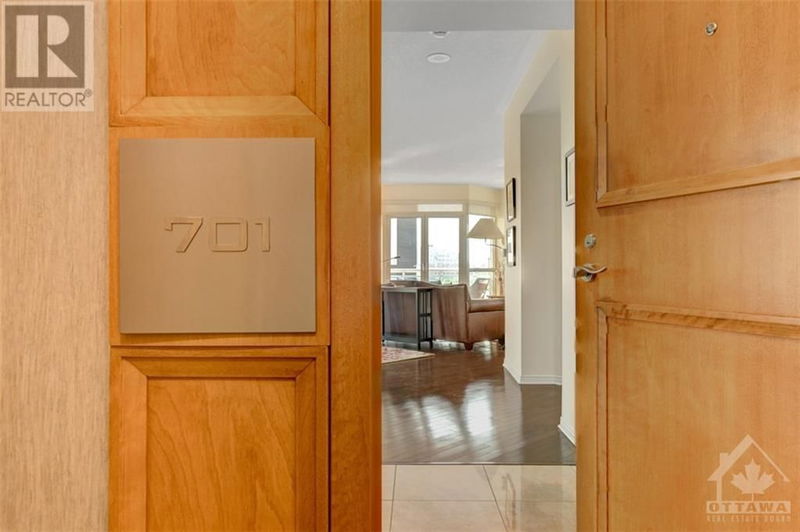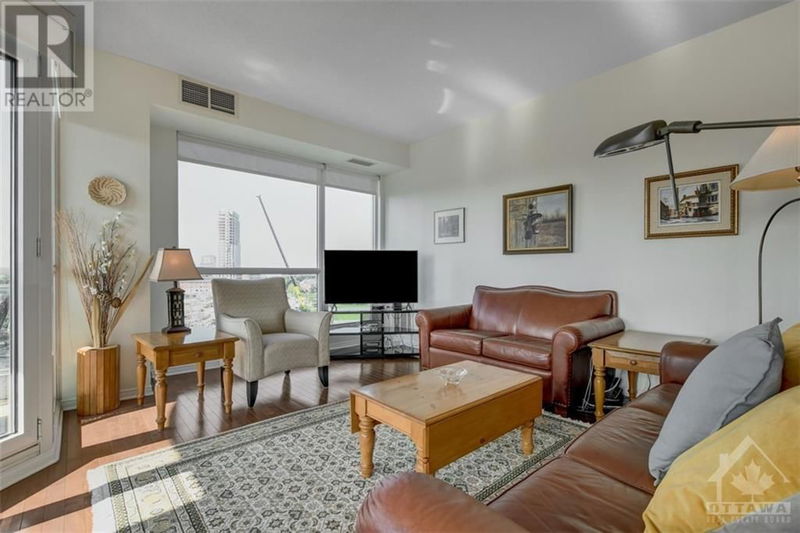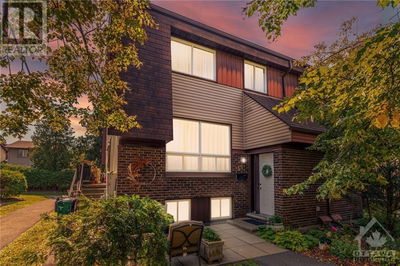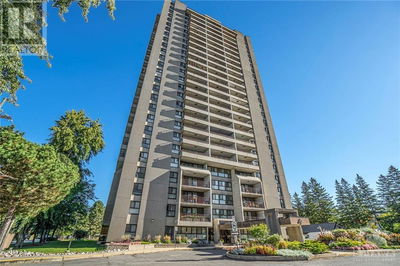701 - 38 METROPOLE
Westboro | Ottawa
$959,900.00
Listed about 1 month ago
- 2 bed
- 2 bath
- - sqft
- 1 parking
- Single Family
Property history
- Now
- Listed on Aug 28, 2024
Listed for $959,900.00
42 days on market
Location & area
Schools nearby
Home Details
- Description
- Welcome to 38 Metropole Private, Unit 701. This sprawling 2 bedroom with 2 full bath condo offers 1670 sq/ft [as per builders floor plans] of remarkable living space. Large floor-to-ceiling windows with S/W exposure and views of Westboro. Bright and open concept living/dining rooms with hardwood flooring, 9ft ceilings & access to the corner balcony. Spacious eat-in kitchen with s.s. appliances, rich dark cabinetry, granite counter tops, built-in wall pantry and in-unit laundry. Large primary bedroom with plush carpet [2023], walk-in closet & 5 pc spa like ensuite w/granite counters. 2nd bedroom doubles as a home office w/adjacent cheater ensuite. In-unit storage for added convenience. 5 star building amenities: 24 hr security/concierge, gym, indoor pool, saunas, party rm, lounge rm, guest suites & gated landscaped backyard w/gazebo. Walk to shops, restaurants, grocery, phase 2 LRT and Westboro beach. Condo fees include all utilities, 1 parking & locker incl. 24 hrs irrev on offers. (id:39198)
- Additional media
- http://701-38metropole.com/
- Property taxes
- $7,240.00 per year / $603.33 per month
- Condo fees
- $1,400.00
- Basement
- None, Not Applicable
- Year build
- 2004
- Type
- Single Family
- Bedrooms
- 2
- Bathrooms
- 2
- Pet rules
- -
- Parking spots
- 1 Total
- Parking types
- Underground
- Floor
- Tile, Hardwood, Wall-to-wall carpet
- Balcony
- -
- Pool
- -
- External material
- Concrete
- Roof type
- -
- Lot frontage
- -
- Lot depth
- -
- Heating
- Forced air, Natural gas
- Fire place(s)
- -
- Locker
- -
- Building amenities
- Exercise Centre, Guest Suite, Laundry - In Suite, Party Room, Sauna
- Main level
- Living room/Dining room
- 19'9" x 22'3"
- Kitchen
- 10'0" x 10'8"
- Eating area
- 9'8" x 9'8"
- Primary Bedroom
- 14'8" x 19'10"
- Bedroom
- 11'3" x 12'0"
- Other
- 7'0" x 8'2"
- Foyer
- 7'0" x 11'11"
- 4pc Bathroom
- 4'11" x 8'9"
- 5pc Ensuite bath
- 9'3" x 10'3"
- Laundry room
- 4'0" x 5'2"
- Storage
- 3'9" x 4'5"
Listing Brokerage
- MLS® Listing
- 1407928
- Brokerage
- ROYAL LEPAGE PERFORMANCE REALTY
Similar homes for sale
These homes have similar price range, details and proximity to 38 METROPOLE
