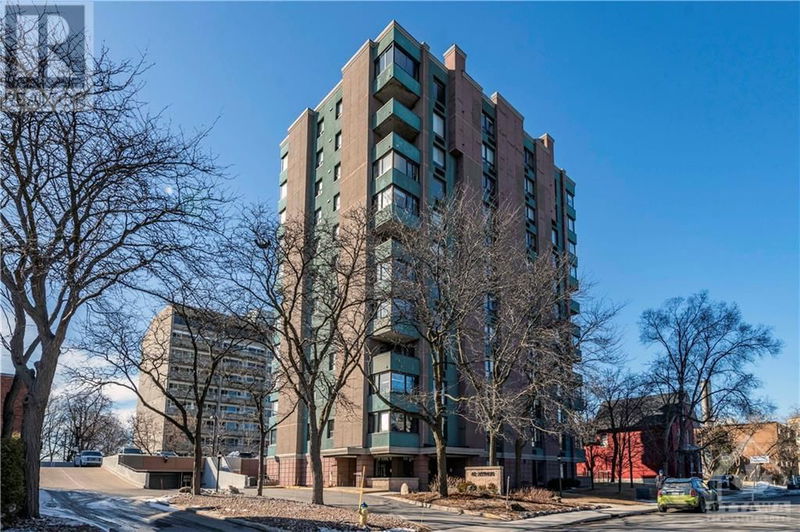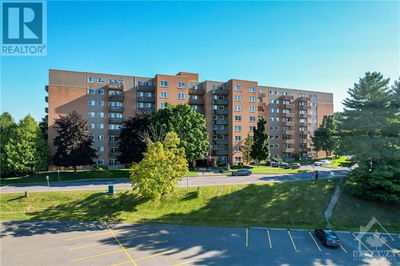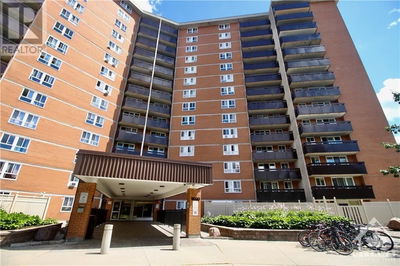1102 - 40 ARTHUR
West Centre Town | Ottawa
$489,900.00
Listed about 2 months ago
- 2 bed
- 2 bath
- - sqft
- 1 parking
- Single Family
Property history
- Now
- Listed on Aug 21, 2024
Listed for $489,900.00
48 days on market
Location & area
Schools nearby
Home Details
- Description
- Introducing 1102-40 Arthur, boasting one of the city’s most captivating views. This penthouse-style suite has higher ceilings & fireplace. Large living room & dining room. Spacious two-bedroom condo w 1.5 baths & added convenience of AC & in-suite laundry. Situated atop Nanny Goat Hill on a quiet side street, steps from vibrant shops, cafes, & restaurants of Chinatown. Kitchen has ample cupboard & counter space, complemented by a large window that frames a river view. Spacious primary bedroom, generous 2nd bedroom often serves as the main bedroom. 4-season solarium w banquette. With only 44 units, building fosters a warm community atmosphere. All-inclusive condo fees, cover hydro, water, & heating/cooling. Amenities include visitor parking, gym, sauna, garden patio w BBQ facilities, & library. Excellent location 2 blocks f downtown & a short walk to Little Italy, w the Pimisi LRT station in Lebreton Flats only 10 mins away & public transit a mere block from doorstep. Motivated Seller. (id:39198)
- Additional media
- https://youriguide.com/1102_40_arthur_st_ottawa_on/
- Property taxes
- $3,450.00 per year / $287.50 per month
- Condo fees
- $1,050.00
- Basement
- None, Not Applicable
- Year build
- 1976
- Type
- Single Family
- Bedrooms
- 2
- Bathrooms
- 2
- Pet rules
- -
- Parking spots
- 1 Total
- Parking types
- Inside Entry
- Floor
- Tile, Hardwood, Wall-to-wall carpet, Mixed Flooring
- Balcony
- -
- Pool
- -
- External material
- -
- Roof type
- -
- Lot frontage
- -
- Lot depth
- -
- Heating
- Heat Pump, Electric
- Fire place(s)
- 1
- Locker
- -
- Building amenities
- Storage - Locker, Exercise Centre, Laundry - In Suite, Sauna
- Main level
- Living room/Fireplace
- 13'11" x 22'0"
- Dining room
- 9'3" x 10'11"
- Kitchen
- 9'8" x 11'5"
- Solarium
- 7'9" x 8'5"
- Primary Bedroom
- 10'3" x 15'4"
- Bedroom
- 11'4" x 12'3"
- 2pc Bathroom
- 4'6" x 4'8"
- 4pc Ensuite bath
- 6'8" x 7'11"
Listing Brokerage
- MLS® Listing
- 1408069
- Brokerage
- ROYAL LEPAGE TEAM REALTY
Similar homes for sale
These homes have similar price range, details and proximity to 40 ARTHUR









