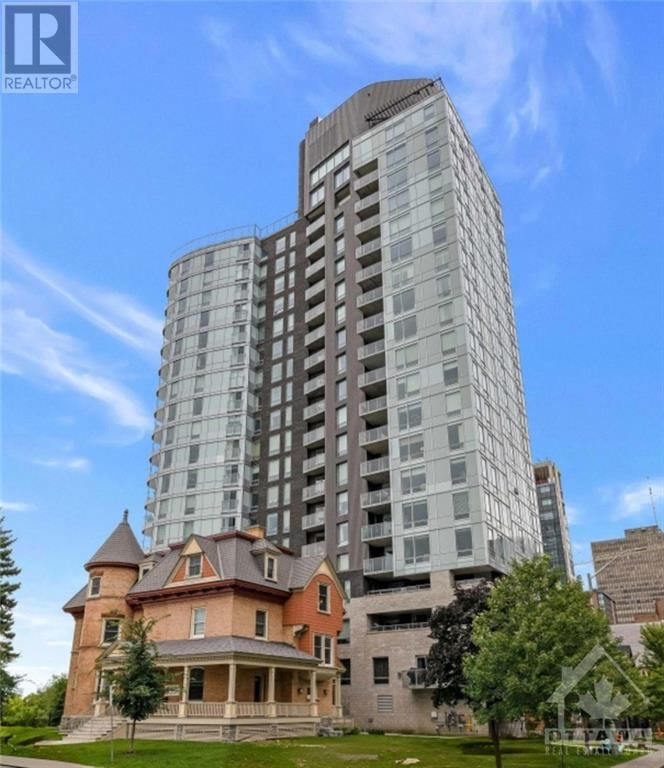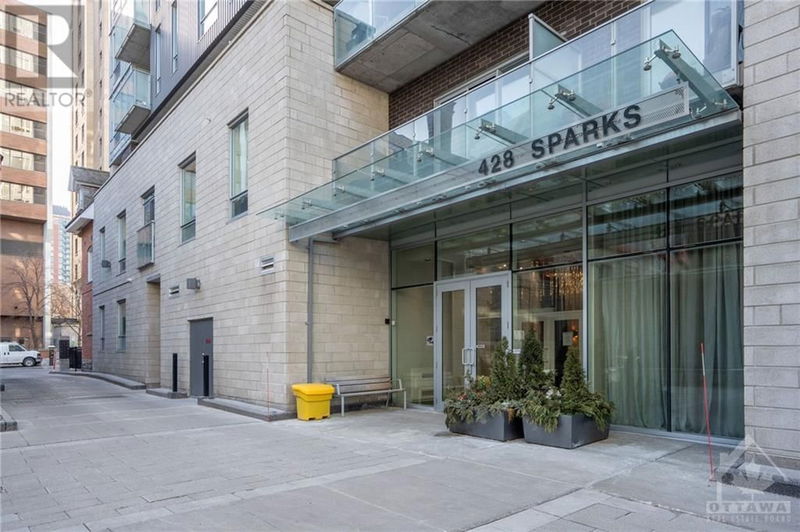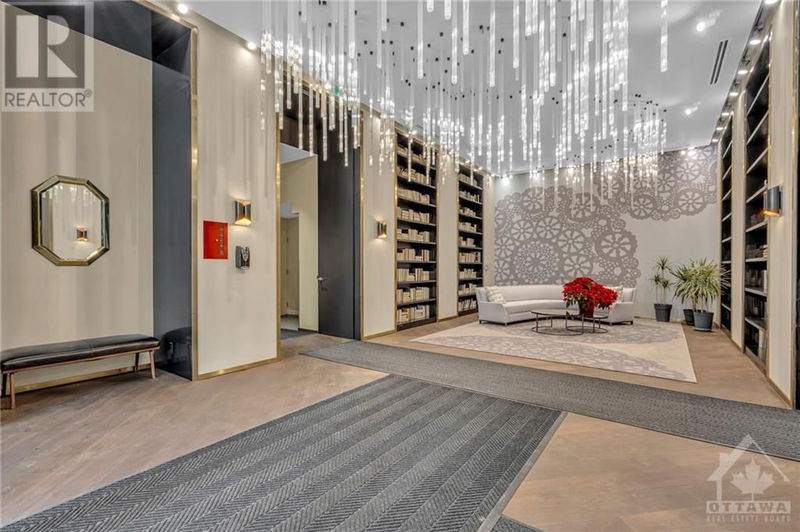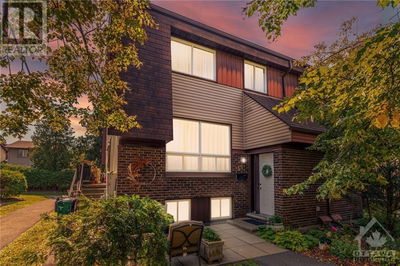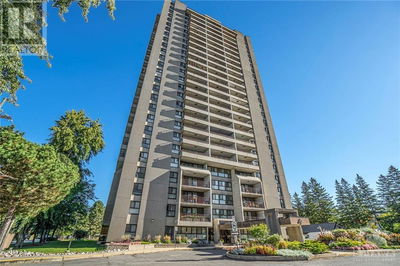808 - 428 SPARKS
Centretown | Ottawa
$674,900.00
Listed about 2 months ago
- 2 bed
- 2 bath
- - sqft
- 1 parking
- Single Family
Property history
- Now
- Listed on Aug 20, 2024
Listed for $674,900.00
50 days on market
Location & area
Schools nearby
Home Details
- Description
- Live in luxury at Cathedral Hill overlooking Parliament & the Supreme Court. The quality of finishes within the unit & throughout the building make it one of the most coveted addresses around. With 9-ft ceilings, hardwood floors, & expansive windows, the open-concept kitchen/dining/living areas seamlessly flow onto the balcony. This LEED-certified building is like no other because of its energy-efficient features and an air exchange system that means no matter the air quality outside, inside you are breathing only purified air. The amenities are second-to-none: A full-time concierge will take care of you & your guests. Entertain in the lounge with caterer’s kitchen & bar. For overnight guests, book one of the guest suites. Exercise your mind & body in the fitness centre, yoga studio & sauna. This building has everything you need to feel at home. See attachments for full list of amenities. "Other" is balcony. Condo fees incl everything except Hydro $30-35/mth. 2 photos virtually staged (id:39198)
- Additional media
- https://youtu.be/jXe8_0uAzg8?si=7O2z5x__CvRPm4D6
- Property taxes
- $5,848.00 per year / $487.33 per month
- Condo fees
- $967.32
- Basement
- None, Not Applicable
- Year build
- 2015
- Type
- Single Family
- Bedrooms
- 2
- Bathrooms
- 2
- Pet rules
- -
- Parking spots
- 1 Total
- Parking types
- Underground
- Floor
- Hardwood, Ceramic
- Balcony
- -
- Pool
- -
- External material
- Concrete
- Roof type
- -
- Lot frontage
- -
- Lot depth
- -
- Heating
- Forced air, Natural gas
- Fire place(s)
- -
- Locker
- -
- Building amenities
- Exercise Centre, Guest Suite, Laundry - In Suite, Party Room
- Main level
- Living room/Dining room
- 11'0" x 20'7"
- Kitchen
- 8'0" x 9'8"
- Primary Bedroom
- 10'2" x 11'0"
- Bedroom
- 9'0" x 9'0"
- 4pc Ensuite bath
- 0’0” x 0’0”
- 3pc Bathroom
- 0’0” x 0’0”
- Other
- 23'10" x 4'10"
Listing Brokerage
- MLS® Listing
- 1408012
- Brokerage
- ROYAL LEPAGE TEAM REALTY
Similar homes for sale
These homes have similar price range, details and proximity to 428 SPARKS
