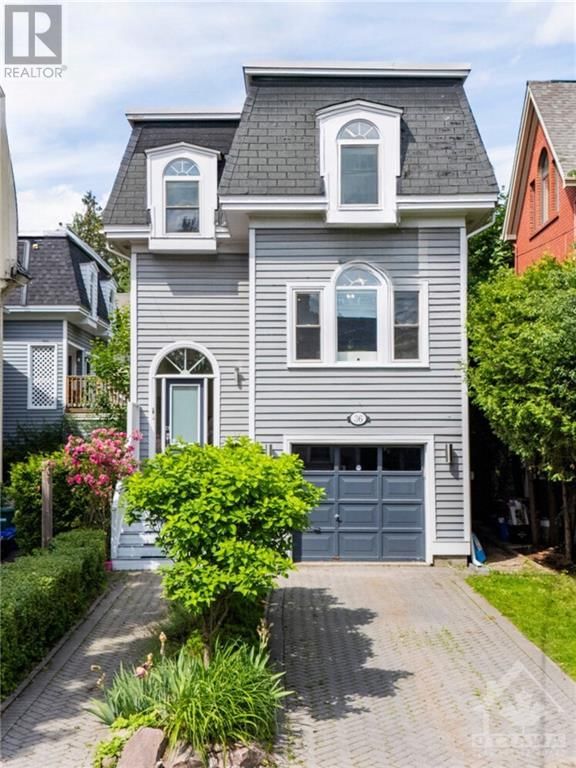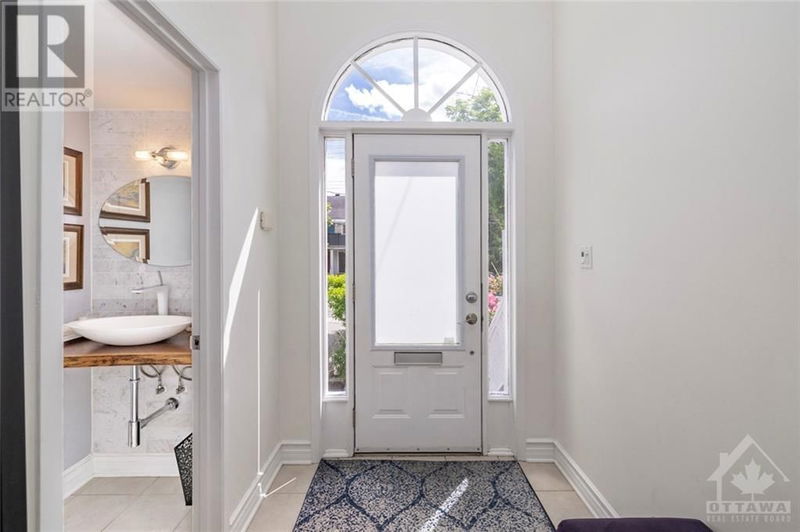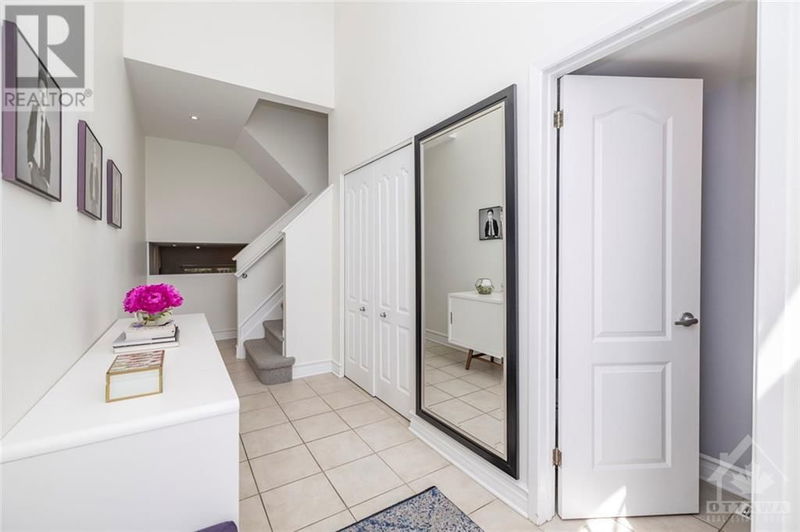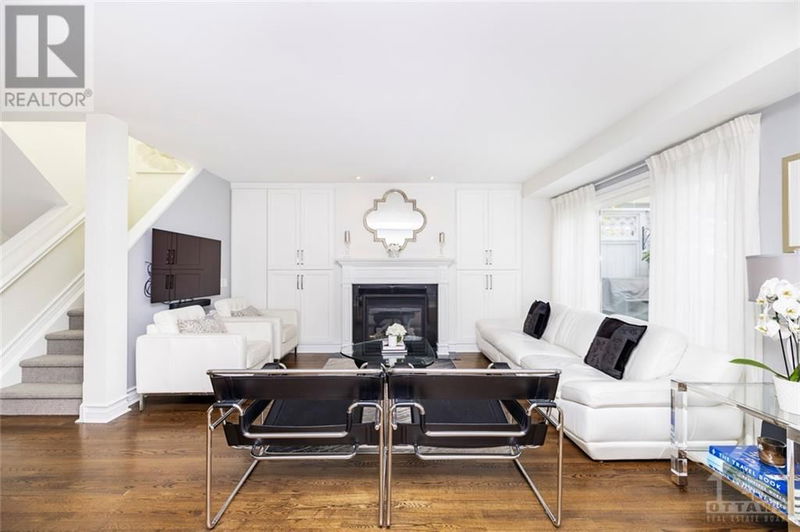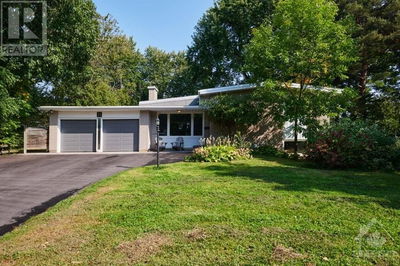36 ALEXANDER
New Edinburgh | Ottawa
$1,479,000.00
Listed about 1 month ago
- 4 bed
- 3 bath
- - sqft
- 3 parking
- Single Family
Property history
- Now
- Listed on Aug 27, 2024
Listed for $1,479,000.00
43 days on market
Location & area
Schools nearby
Home Details
- Description
- From the sidewalk, this 3-story four bedroom, above grade, beauty presents as a true Victorian, in harmony with the historic village charm of Ottawa’s most-prized neighbourhood, New Edinburgh. But look closely. Notice the deep set-back, for privacy and parking. The garage features direct home access. Inside, designers aimed to maximize the three virtues of a modern city home: uncluttered space, privacy and light. A generous entry hall welcomes. The elegant formal living and dining space beyond is anchored by a gas hearth, and opens on one of this home’s two outdoor decks. Nearby, an impeccably equipped chef’s kitchen invites with gleaming cabinetry and surfaces. Up the sky-lit stairway discover a lovely primary bedroom, with views of the Rideau Hall grounds plus two spacious bedrooms. Descend, to discover the family room with sheltered deck access, plus guest room, laundry and more. Savour this home’s bright spaces. Walking distance to amenities & more. Is this your best address ever? (id:39198)
- Additional media
- -
- Property taxes
- $11,240.00 per year / $936.67 per month
- Basement
- Unfinished, Partial
- Year build
- 1986
- Type
- Single Family
- Bedrooms
- 4
- Bathrooms
- 3
- Parking spots
- 3 Total
- Floor
- Tile, Hardwood, Wall-to-wall carpet
- Balcony
- -
- Pool
- -
- External material
- Wood
- Roof type
- -
- Lot frontage
- -
- Lot depth
- -
- Heating
- Forced air, Natural gas
- Fire place(s)
- -
- Other
- Foyer
- 0’0” x 0’0”
- Partial bathroom
- 0’0” x 0’0”
- Family room
- 10'0" x 14'1"
- Bedroom
- 9'0" x 12'0"
- Laundry room
- 6'6" x 7'3"
- Main level
- Living room/Dining room
- 18'7" x 21'9"
- Kitchen
- 10'0" x 10'3"
- Eating area
- 10'2" x 10'3"
- Second level
- Primary Bedroom
- 12'0" x 15'0"
- Other
- 0’0” x 0’0”
- 4pc Ensuite bath
- 0’0” x 0’0”
- Bedroom
- 10'1" x 10'2"
- Bedroom
- 11'3" x 12'6"
- Full bathroom
- 0’0” x 0’0”
Listing Brokerage
- MLS® Listing
- 1408144
- Brokerage
- ROYAL LEPAGE TEAM REALTY
Similar homes for sale
These homes have similar price range, details and proximity to 36 ALEXANDER
