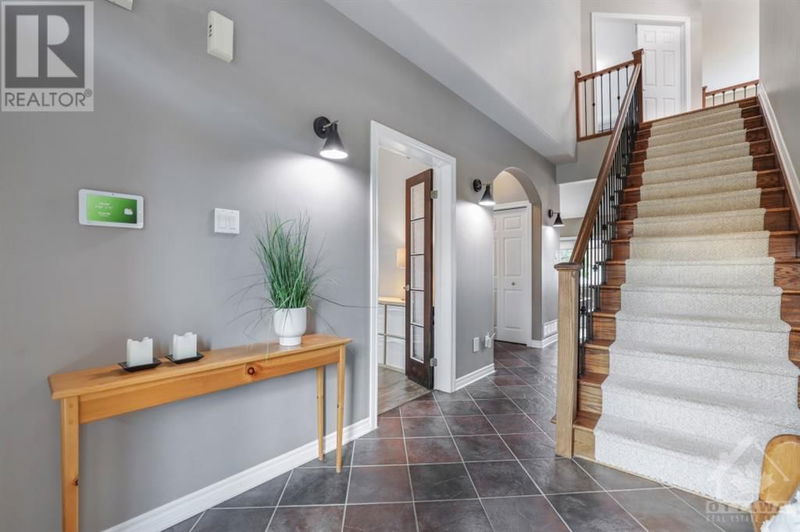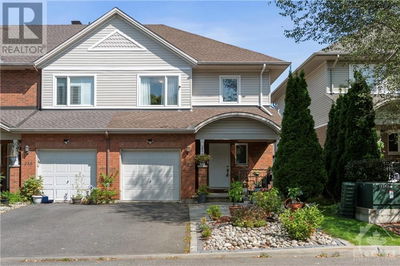34 BLACKBIRD
Timbermere | Stittsville
$944,900.00
Listed about 1 month ago
- 3 bed
- 4 bath
- - sqft
- 6 parking
- Single Family
Property history
- Now
- Listed on Aug 24, 2024
Listed for $944,900.00
44 days on market
Location & area
Schools nearby
Home Details
- Description
- Your family will LOVE this stunning 4-bedroom custom home, offering an abundance of space, high-quality finishes, in a quiet location, all complemented by a private backyard oasis and gorgeous HEATED SALT WATER POOL. The elegant living and dining area boasts cathedral ceilings, large picturesque windows, and a cozy gas fireplace. The custom gourmet(Deslaurier) kitchen, with ample cabinetry and quartz countertops, is perfect for cooking and entertaining. The main floor also includes a bright office and mudroom(w/dog bath). Upstairs overlooks the main floor. The primary bedroom retreat boasts four closets and a spa-like 5-piece ensuite, along with 2 additional good-sized bedrooms. The fabulous lower level offers a spacious recreation room with a decorative tray ceiling, stacked stone gas fireplace, an office nook, a 4th bedroom, and 3-piece bathroom. Located near schools, restaurants, fitness centre, shopping, and parks, this home is not to be missed! 24 hours irrecocable on all offers. (id:39198)
- Additional media
- https://www.londonhousephoto.ca/34-blackbird-lane-ottawa/
- Property taxes
- $5,297.00 per year / $441.42 per month
- Basement
- Finished, Full
- Year build
- 2003
- Type
- Single Family
- Bedrooms
- 3 + 1
- Bathrooms
- 4
- Parking spots
- 6 Total
- Floor
- Tile, Hardwood, Wall-to-wall carpet
- Balcony
- -
- Pool
- Inground pool
- External material
- Brick | Siding
- Roof type
- -
- Lot frontage
- -
- Lot depth
- -
- Heating
- Forced air, Natural gas
- Fire place(s)
- 2
- Main level
- Foyer
- 8’3” x 7’5”
- Den
- 6’1” x 12’0”
- 2pc Bathroom
- 0’0” x 0’0”
- Kitchen
- 10’11” x 13’10”
- Living room/Dining room
- 20’6” x 19’10”
- Mud room
- 5’2” x 10’0”
- Porch
- 0’0” x 0’0”
- Second level
- Primary Bedroom
- 19’1” x 12’11”
- 4pc Ensuite bath
- 7’1” x 11’4”
- Bedroom
- 14’0” x 10’0”
- Bedroom
- 14’0” x 10’2”
- 4pc Bathroom
- 6’6” x 7’6”
- Laundry room
- 7’2” x 4’7”
- Basement
- Family room/Fireplace
- 19’5” x 20’8”
- 3pc Bathroom
- 0’0” x 0’0”
- Bedroom
- 9’0” x 13’6”
- Storage
- 0’0” x 0’0”
- Utility room
- 0’0” x 0’0”
Listing Brokerage
- MLS® Listing
- 1408374
- Brokerage
- COLDWELL BANKER FIRST OTTAWA REALTY
Similar homes for sale
These homes have similar price range, details and proximity to 34 BLACKBIRD









