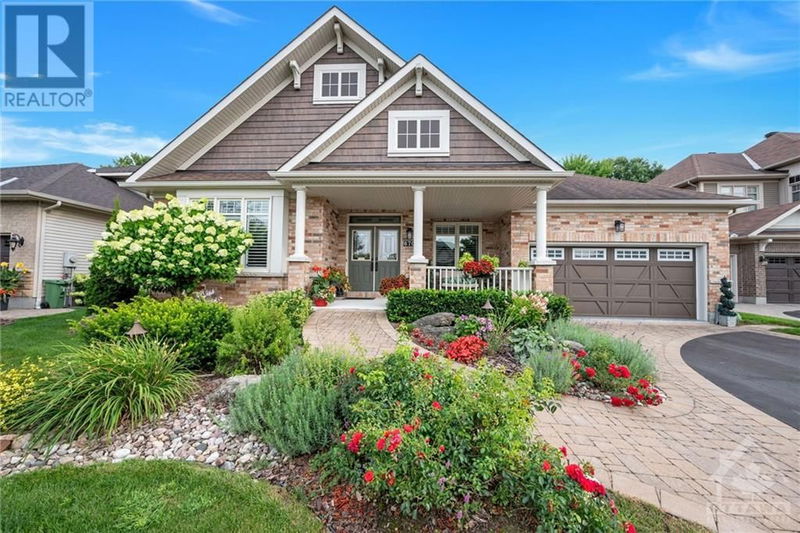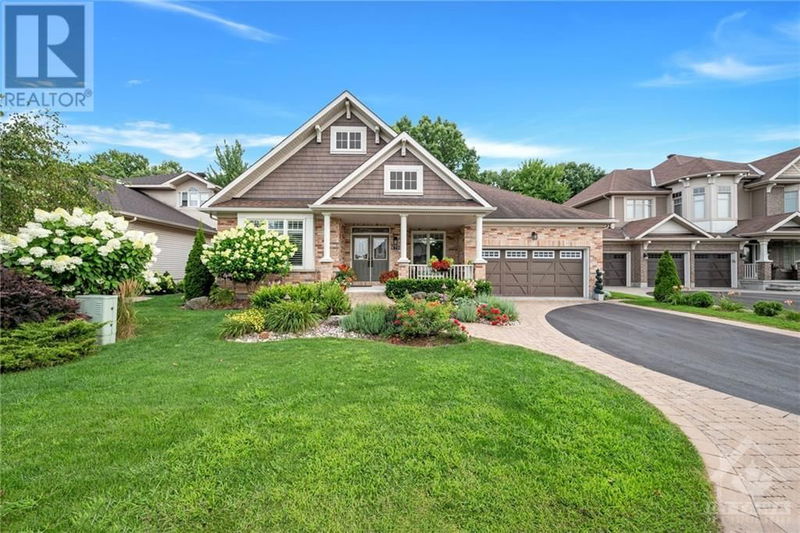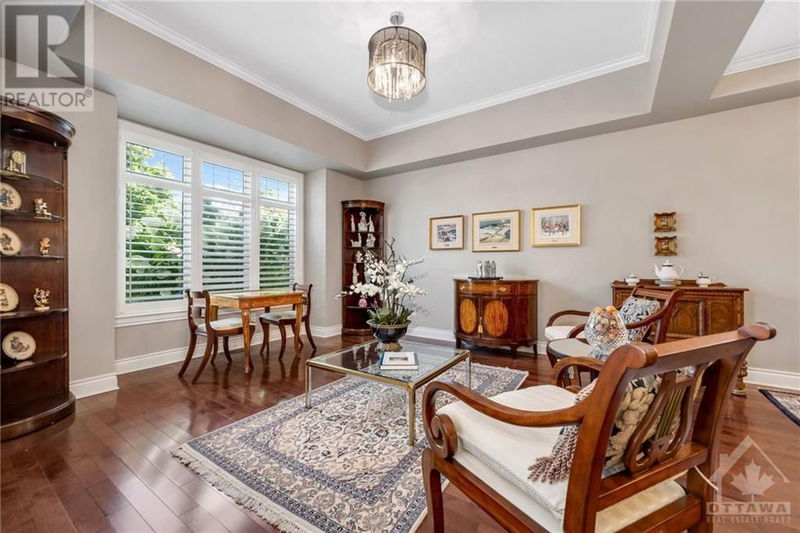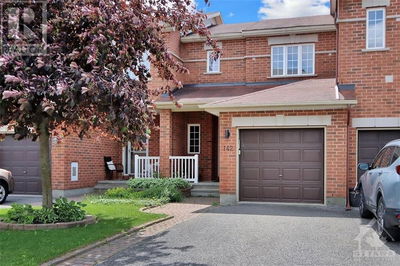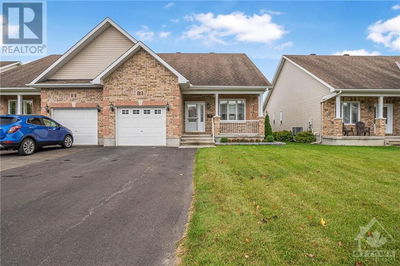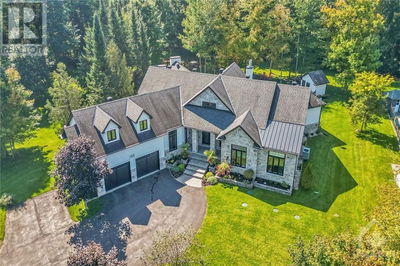670 EVERLASTING
SPRING RIDGE NORTH | Ottawa
$1,225,000.00
Listed about 1 month ago
- 2 bed
- 2 bath
- - sqft
- 4 parking
- Single Family
Property history
- Now
- Listed on Aug 26, 2024
Listed for $1,225,000.00
43 days on market
Location & area
Schools nearby
Home Details
- Description
- Step into luxury w/ this striking 2500 sqft Spring Ridge bungalow, showcasing high-end finishes throughout. The main floor layout includes a bright front office, perfect for working from home. The living room transitions seamlessly into a charming dining area, ideal for entertaining guests. The family room, featuring custom wood shelving & gas fireplace, is perfectly positioned next to the gourmet kitchen, boasting granite countertops, large island, stone backsplash, & convenient butler's pantry. The primary suite is a peaceful retreat w/ spacious walk-in closet & luxurious ensuite bathroom. A 2nd bedroom, full bath & large laundry room complete the main level. The partially finished basement provides additional flexibility w/ a versatile den that could serve as a gym, office or hobby room. Step outside to discover a backyard oasis, w/ no rear neighbours & serene ravine backdrop. The large deck is perfect for outdoor entertaining & enjoying the tranquility of this exceptional property. (id:39198)
- Additional media
- https://youtu.be/_Wo2Mx9wpWc
- Property taxes
- $7,689.00 per year / $640.75 per month
- Basement
- Partially finished, Full
- Year build
- 2010
- Type
- Single Family
- Bedrooms
- 2
- Bathrooms
- 2
- Parking spots
- 4 Total
- Floor
- Tile, Hardwood, Wall-to-wall carpet
- Balcony
- -
- Pool
- -
- External material
- Brick
- Roof type
- -
- Lot frontage
- -
- Lot depth
- -
- Heating
- Forced air, Natural gas
- Fire place(s)
- 1
- Main level
- Primary Bedroom
- 13'5" x 17'6"
- Bedroom
- 11'1" x 12'1"
- Den
- 11'0" x 13'0"
- Dining room
- 14'0" x 13'0"
- Family room
- 17'0" x 17'6"
- Kitchen
- 13'0" x 13'0"
- Laundry room
- 0’0” x 0’0”
- Living room
- 13'0" x 13'0"
- Eating area
- 10'0" x 11'0"
- 5pc Ensuite bath
- 0’0” x 0’0”
- Full bathroom
- 0’0” x 0’0”
- Basement
- Other
- 12'4" x 13'8"
Listing Brokerage
- MLS® Listing
- 1408645
- Brokerage
- RE/MAX ABSOLUTE WALKER REALTY
Similar homes for sale
These homes have similar price range, details and proximity to 670 EVERLASTING
