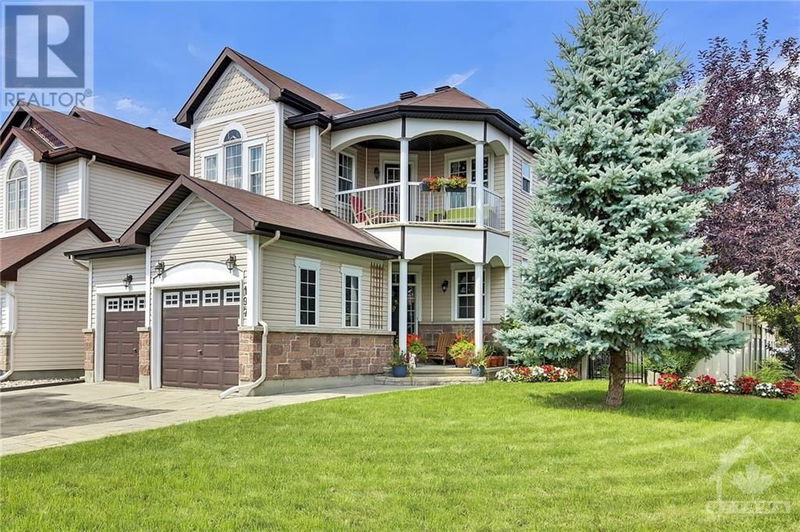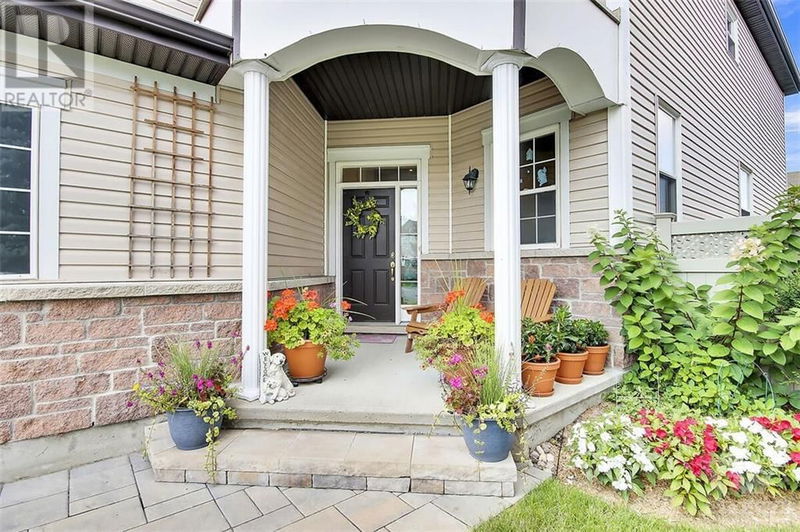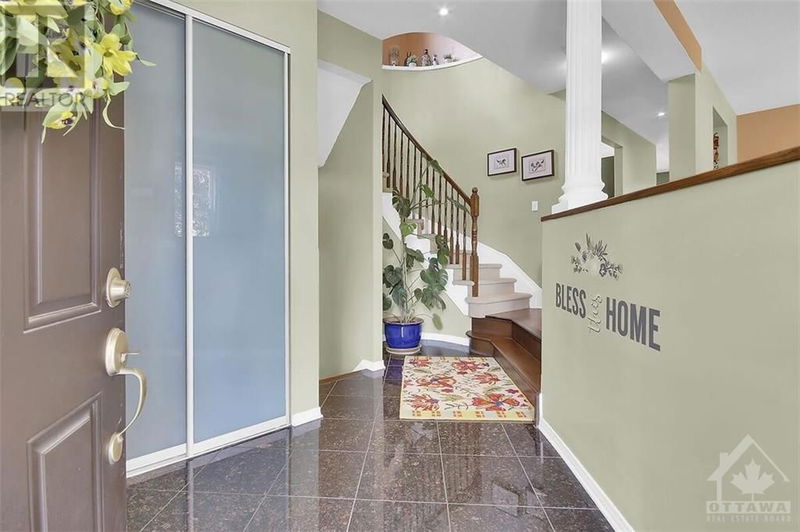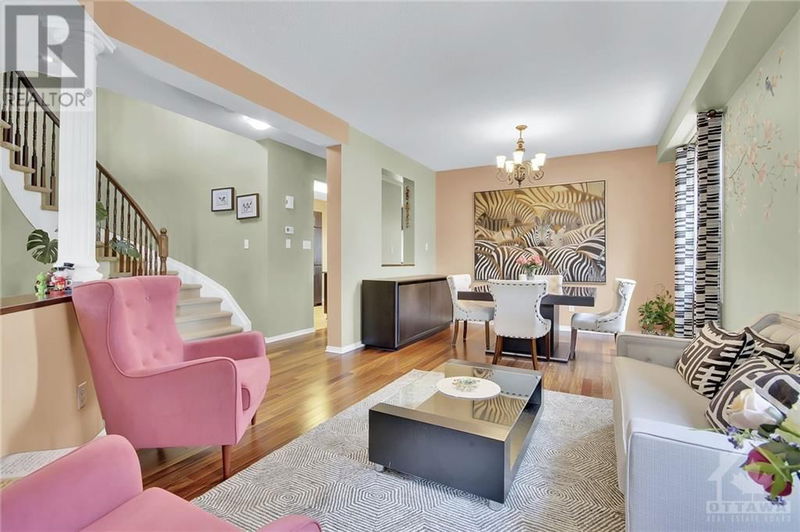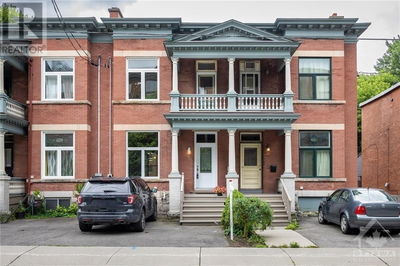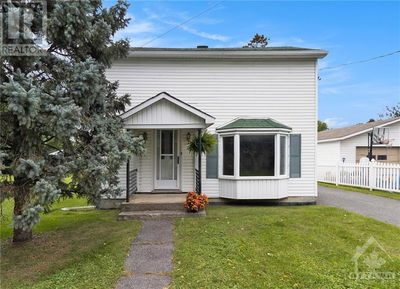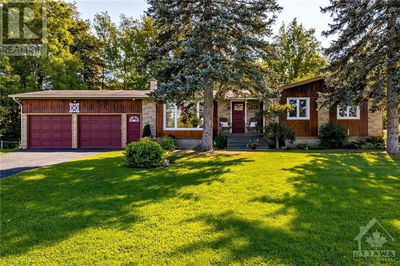197 HILLPARK HIGH
Bradley Estates | Ottawa
$849,900.00
Listed about 1 month ago
- 3 bed
- 4 bath
- - sqft
- 4 parking
- Single Family
Property history
- Now
- Listed on Aug 27, 2024
Listed for $849,900.00
43 days on market
Location & area
Schools nearby
Home Details
- Description
- STUNNING home situated on an OVERSIZED CORNER LOT in desirable Bradley Estates,boasting an interlocked driveway that adds to its curb appeal. The main level welcomes you with a spacious foyer,leading to a formal living/dining rm. The kitchen is a chef’s dream, feat. granite countertops, S.S. appliances w/ a gas stove, ample cupboard space, and a cozy eat-in area. Large family rm,highlighted by a brick gas fireplace. Second level feat. huge primary bdrm with a custom WIC and a luxurious ensuite.Generous secondary sized bdrms,laundry room (2019),bathroom(2019),balcony for your morning coffees or evening relaxation. Fully Finished lower level (2022) includes a large rec room,office/den space,bdrm & bathroom. Upgrades; custom built-in closets,potlights, engineered hardwood flooring (LL),hardwood,tiles,quartz countertops and much more!The backyard oasis feat. 22x18 red cedar deck with pergola,perfect for outdoor entertainment.Don't miss out on this gem,schedule your private viewing today! (id:39198)
- Additional media
- https://www.myvisuallistings.com/vt/350224
- Property taxes
- $5,608.00 per year / $467.33 per month
- Basement
- Finished, Full
- Year build
- 2009
- Type
- Single Family
- Bedrooms
- 3 + 1
- Bathrooms
- 4
- Parking spots
- 4 Total
- Floor
- Tile, Hardwood, Wall-to-wall carpet
- Balcony
- -
- Pool
- -
- External material
- Brick | Siding
- Roof type
- -
- Lot frontage
- -
- Lot depth
- -
- Heating
- Forced air, Natural gas
- Fire place(s)
- 1
- Main level
- Foyer
- 7'8" x 6'10"
- Kitchen
- 8'7" x 11'5"
- Living room/Dining room
- 12'1" x 22'0"
- Family room/Fireplace
- 11'11" x 16'2"
- Second level
- Primary Bedroom
- 17'10" x 16'6"
- Bedroom
- 13'5" x 11'11"
- Bedroom
- 11'11" x 10'7"
- Full bathroom
- 5'11" x 8'8"
- Laundry room
- 5'11" x 8'3"
- 4pc Ensuite bath
- 9'11" x 8'3"
- Basement
- Recreation room
- 14'6" x 29'11"
- Bedroom
- 11'10" x 11'7"
- 3pc Bathroom
- 4'11" x 8'8"
- Den
- 7'6" x 9'5"
Listing Brokerage
- MLS® Listing
- 1408613
- Brokerage
- POWER MARKETING REAL ESTATE INC.
Similar homes for sale
These homes have similar price range, details and proximity to 197 HILLPARK HIGH
