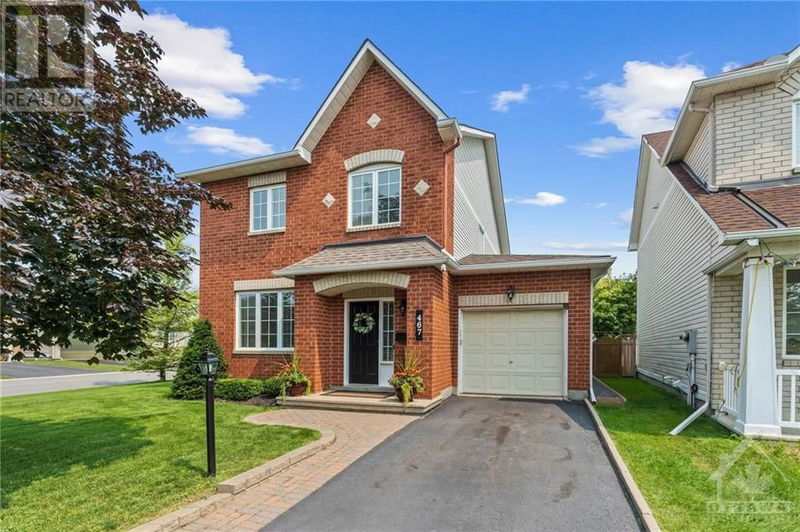467 BEATRICE
Longfields, Barrhaven | Ottawa
$744,900.00
Listed about 1 month ago
- 3 bed
- 3 bath
- - sqft
- 3 parking
- Single Family
Property history
- Now
- Listed on Aug 26, 2024
Listed for $744,900.00
43 days on market
Location & area
Schools nearby
Home Details
- Description
- Situated in a prime Barrhaven neighbourhood, offering the greenspace of Greenpointe Park at your doorstep, and walking distance away from Monsignor Paul Baxter School, Berrigan Elementary School & Longfields-Davidson Heights Secondary School. This Minto-Built family home shows beautifully and features 3 bds, 3 bths & an inviting floor plan that effortlessly flows from one space to the next. The updated living space radiates with pride of ownership and details hwd floors across the main level, and an eat-in kitchen that boasts quartz countertops, SS appliances & an island with an undermount sink. From here, the area opens to the family room that incorporates a natural gas fireplace, and flanking windows that overlook the backyard. On the second level you will find three bedrooms including the primary bedroom that benefits from a walk-in closet and an ensuite. Outside, enjoy time in the spacious, fully fenced backyard that is complete with a large deck, a gazebo, and a garden shed. (id:39198)
- Additional media
- https://youtu.be/K0C2BT6L3vM
- Property taxes
- $4,916.00 per year / $409.67 per month
- Basement
- Unfinished, Full
- Year build
- 1999
- Type
- Single Family
- Bedrooms
- 3
- Bathrooms
- 3
- Parking spots
- 3 Total
- Floor
- Tile, Hardwood, Laminate
- Balcony
- -
- Pool
- -
- External material
- Brick | Siding
- Roof type
- -
- Lot frontage
- -
- Lot depth
- -
- Heating
- Forced air, Natural gas
- Fire place(s)
- 1
- Main level
- Foyer
- 8’5” x 7’8”
- Living room
- 10’5” x 13’0”
- Dining room
- 11’11” x 16’11”
- Kitchen
- 9’0” x 17’2”
- Eating area
- 8’10” x 17’2”
- Family room
- 14’5” x 13’10”
- 2pc Bathroom
- 6’9” x 8’0”
- Second level
- Primary Bedroom
- 16’7” x 12’10”
- Other
- 5’8” x 7’5”
- 4pc Ensuite bath
- 8’4” x 8’6”
- Bedroom
- 13’9” x 10’2”
- Bedroom
- 10’1” x 10’1”
- 4pc Bathroom
- 4’11” x 10’2”
Listing Brokerage
- MLS® Listing
- 1408772
- Brokerage
- ROYAL LEPAGE TEAM REALTY
Similar homes for sale
These homes have similar price range, details and proximity to 467 BEATRICE









