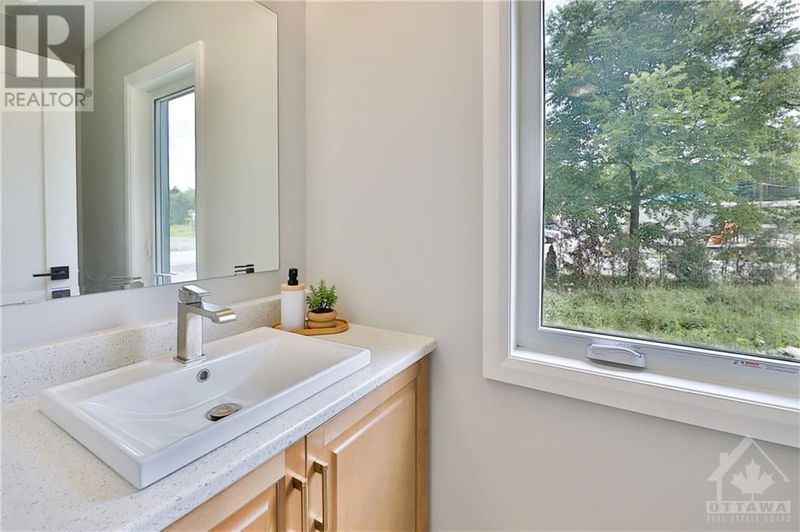320 LEWIS
Merrickville | Merrickville
$549,000.00
Listed about 1 month ago
- 2 bed
- 2 bath
- - sqft
- 2 parking
- Single Family
Property history
- Now
- Listed on Aug 29, 2024
Listed for $549,000.00
40 days on market
Location & area
Home Details
- Description
- Step into luxury w/this executive end-unit townhome! Ft. high-end finishes, 2 sun-soaked bdrms, & a dedicated home office, this gem is all about stylish living in the perfect location. A short walk to schools, shops, & all your fav spots, this home has it all. You'll be wowed by the soaring ceilings & spacious, open layout. The main lvl is packed w/storage, a chic 2pc bath, & an open-concept living/dining area that flows into a show-stopping kitchen, complete w/stone countertops, a large island, & pantry. Upstairs the massive primary suite, complete w/walk-in closet, a main 4-piece bath, & ultra-convenient laundry. The 2nd bdrm boasts an oversized closet, & the perfectly placed home office is just one of the many highlights. 2 generous storage closets & a slab design offering even more storage, this home has room for everything. Enjoy the convenience of a garage, paved driveway, & easy access to downtown. Take a leisurely stroll along the Rideau River and soak in all of Merrickville! (id:39198)
- Additional media
- https://my.matterport.com/show/?m=ATHmxhHZB2a
- Property taxes
- -
- Basement
- Not Applicable, Unknown, Slab
- Year build
- 2024
- Type
- Single Family
- Bedrooms
- 2
- Bathrooms
- 2
- Parking spots
- 2 Total
- Floor
- Tile, Vinyl, Wall-to-wall carpet
- Balcony
- -
- Pool
- -
- External material
- Stone | Siding
- Roof type
- -
- Lot frontage
- -
- Lot depth
- -
- Heating
- Forced air, Natural gas
- Fire place(s)
- -
- Main level
- 2pc Bathroom
- 8'8" x 4'2"
- Kitchen
- 12'6" x 10'8"
- Dining room
- 11'2" x 10'9"
- Laundry room
- 11'2" x 9'11"
- Second level
- 5pc Bathroom
- 4'11" x 13'7"
- Primary Bedroom
- 13'7" x 16'10"
- Other
- 5'5" x 13'8"
- Bedroom
- 11'2" x 12'9"
- Office
- 7'3" x 7'3"
Listing Brokerage
- MLS® Listing
- 1408960
- Brokerage
- RE/MAX AFFILIATES REALTY LTD.
Similar homes for sale
These homes have similar price range, details and proximity to 320 LEWIS









