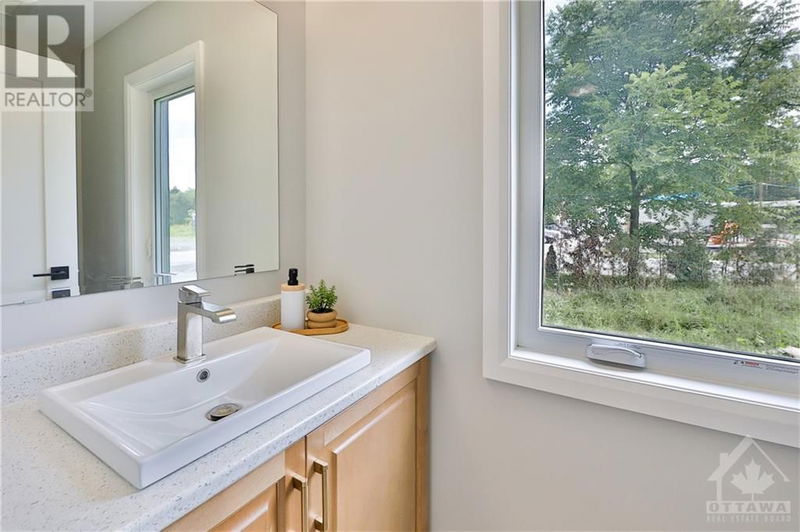332 LEWIS
Merrickville | Merrickville
$549,000.00
Listed about 1 month ago
- 2 bed
- 2 bath
- - sqft
- 2 parking
- Single Family
Property history
- Now
- Listed on Aug 29, 2024
Listed for $549,000.00
39 days on market
Location & area
Schools nearby
Home Details
- Description
- Discover upscale living in this elegant end-unit townhome! With 2 sunlit bedrooms, a versatile home office, and high-end finishes throughout, this home blends style with a prime location in the heart of Merrickville. A short walk takes you to local schools, shops, and the picturesque Rideau River. The main floor features a chic 2-piece bath, plenty of storage, and a flowing open-concept layout that connects the living/dining area to a gourmet kitchen boasting stone countertops, a large island, and a pantry. The upper level offers a spacious primary suite with a walk-in closet, a luxurious 4-piece bath, and ultra-convenient laundry. An oversized closet enhances the second bedroom, while the home office is strategically positioned for maximum productivity. Complete with a garage, a paved driveway, and ample storage throughout, this home is designed for both convenience and luxury! (id:39198)
- Additional media
- https://my.matterport.com/show/?m=ATHmxhHZB2a
- Property taxes
- -
- Basement
- None, Not Applicable
- Year build
- 2024
- Type
- Single Family
- Bedrooms
- 2
- Bathrooms
- 2
- Parking spots
- 2 Total
- Floor
- Tile, Vinyl, Wall-to-wall carpet
- Balcony
- -
- Pool
- -
- External material
- Stone | Siding
- Roof type
- -
- Lot frontage
- -
- Lot depth
- -
- Heating
- Forced air, Natural gas
- Fire place(s)
- -
- Main level
- 2pc Bathroom
- 8'8" x 4'2"
- Kitchen
- 12'6" x 10'8"
- Dining room
- 11'2" x 10'9"
- Second level
- Laundry room
- 11'2" x 9'11"
- 5pc Bathroom
- 4'11" x 13'7"
- Primary Bedroom
- 13'7" x 16'10"
- Other
- 5'5" x 13'8"
- Bedroom
- 11'2" x 12'9"
- Office
- 7'3" x 7'3"
Listing Brokerage
- MLS® Listing
- 1408967
- Brokerage
- RE/MAX AFFILIATES REALTY LTD.
Similar homes for sale
These homes have similar price range, details and proximity to 332 LEWIS









