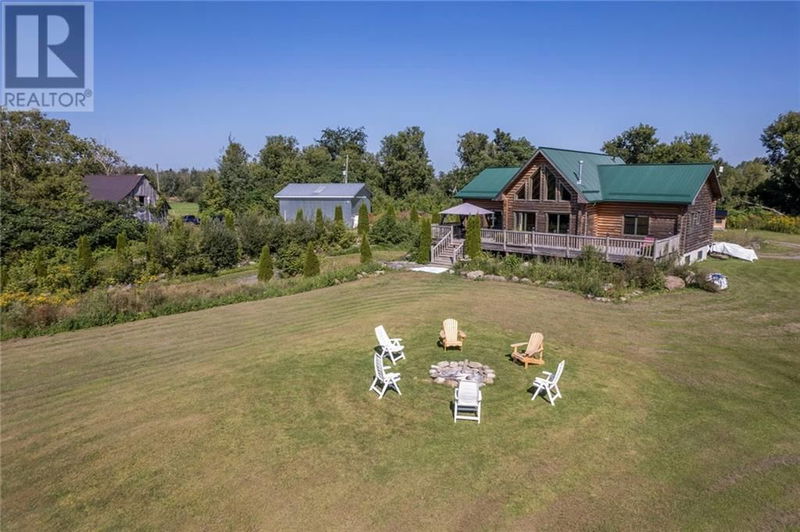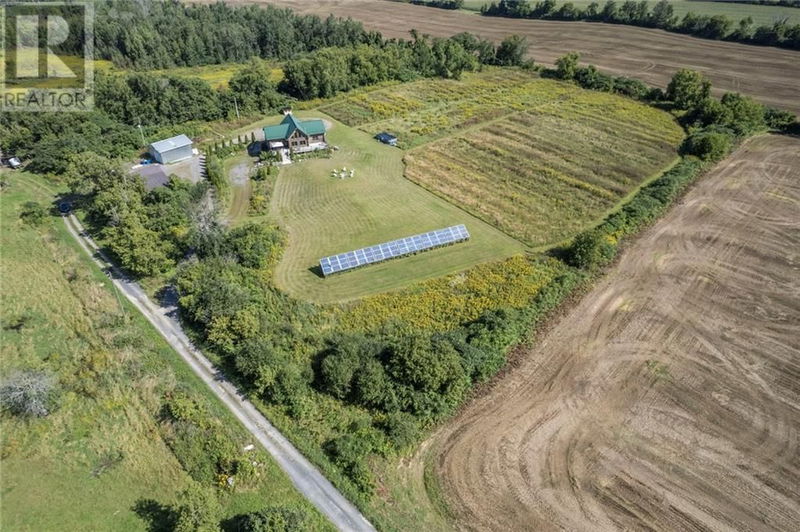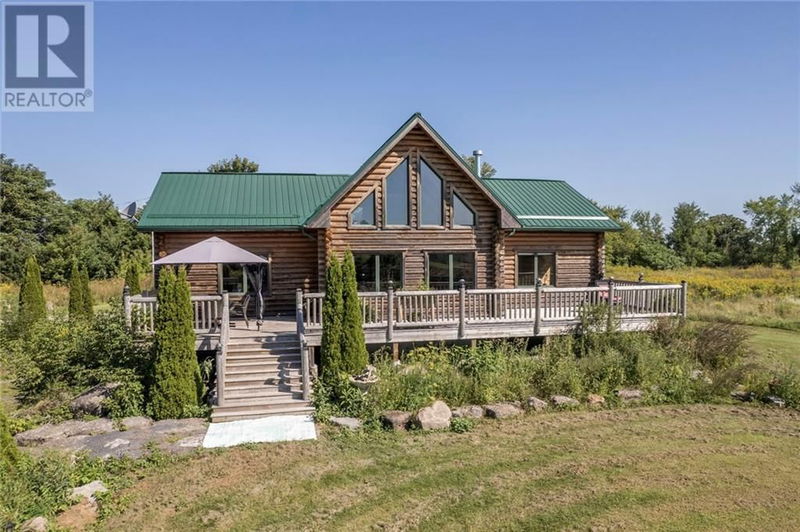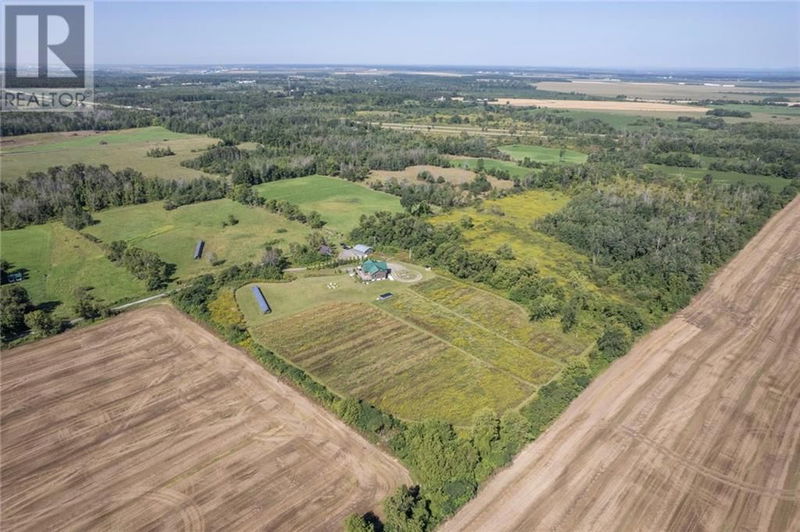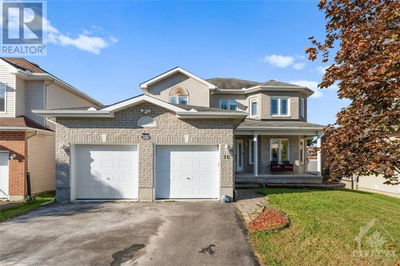19799 COUNTY 24
Fiske's Corner | Dunvegan
$730,000.00
Listed about 1 month ago
- 4 bed
- 3 bath
- - sqft
- 10 parking
- Single Family
Property history
- Now
- Listed on Aug 27, 2024
Listed for $730,000.00
42 days on market
Location & area
Schools nearby
Home Details
- Description
- Exceptional Cedar Log Home on 6 Private Acres! This impressive 4-bedroom cedar log home is a private retreat on 6 acres, featuring a 25'x30' detached garage, underground single attached garage, and a south-facing verandah. The property includes an expansive garden with no rear neighbors. Enter through the mudroom/laundry area with a 2-piece bathroom, leading to an open-concept kitchen, dining, and living space. The kitchen boasts high-end appliances and ample cupboard space, while the living room features a gas stove, cathedral ceiling, and floor-to-ceiling windows that flood the space with natural light. The home offers 2 well-sized bedrooms, a 4-piece bathroom, and a master suite with a 3-piece ensuite. A loft overlooks the living room, providing flexible space for a 4th bedroom or den. With oak hardwood floors, ceramic-tiled bathrooms, and a full unfinished basement with 9-foot ceilings, this home offers both comfort and potential. (id:39198)
- Additional media
- https://youriguide.com/wh647_19799_county_rd_24_dunvegan_on/
- Property taxes
- $5,093.00 per year / $424.42 per month
- Basement
- Unfinished, Full
- Year build
- 2012
- Type
- Single Family
- Bedrooms
- 4
- Bathrooms
- 3
- Parking spots
- 10 Total
- Floor
- Hardwood, Ceramic
- Balcony
- -
- Pool
- -
- External material
- Log
- Roof type
- -
- Lot frontage
- -
- Lot depth
- -
- Heating
- Forced air, Ground Source Heat, Propane, Geo Thermal
- Fire place(s)
- -
- Main level
- 2pc Bathroom
- 2'11" x 7'4"
- 3pc Ensuite bath
- 9'4" x 8'5"
- 4pc Bathroom
- 5'10" x 9'3"
- Bedroom
- 11'7" x 16'5"
- Bedroom
- 9'4" x 13'10"
- Dining room
- 17'0" x 8'3"
- Kitchen
- 13'0" x 8'11"
- Living room
- 24'2" x 17'5"
- Primary Bedroom
- 15'4" x 16'5"
- Second level
- Loft
- 15'9" x 16'2"
Listing Brokerage
- MLS® Listing
- 1408935
- Brokerage
- DECOSTE REALTY INC.
Similar homes for sale
These homes have similar price range, details and proximity to 19799 COUNTY 24
