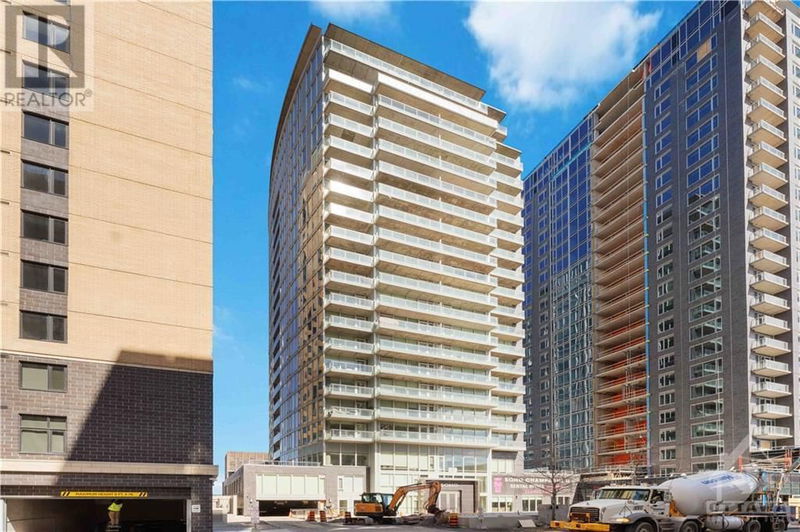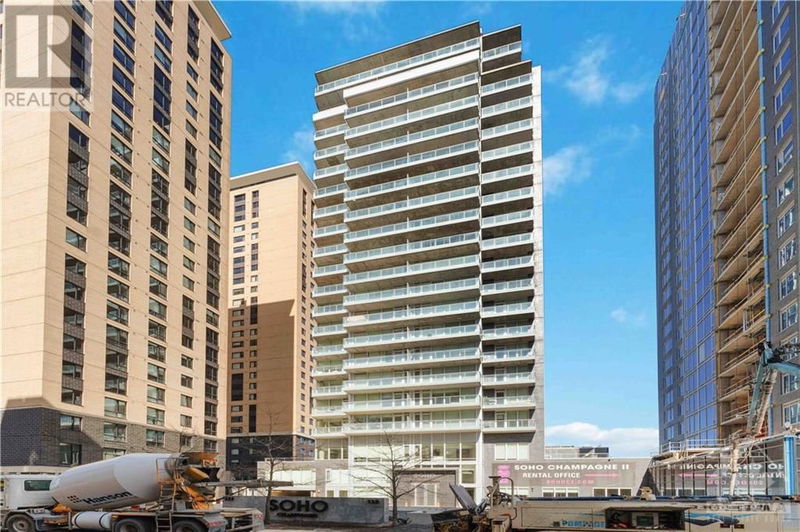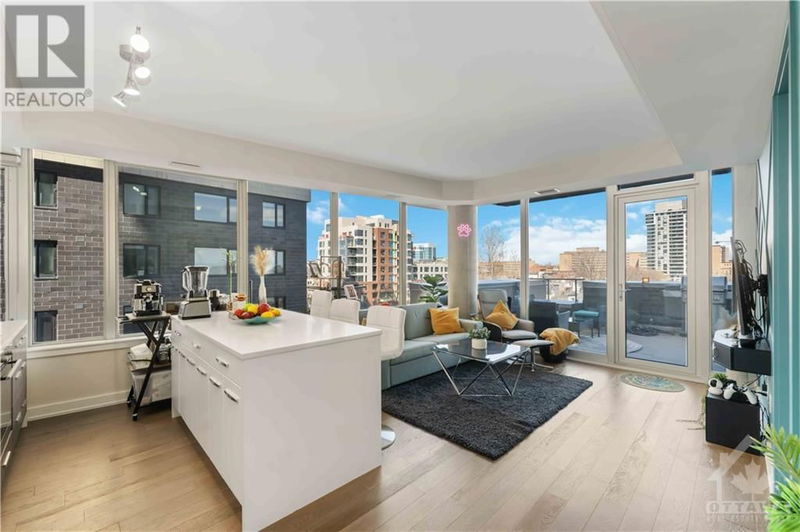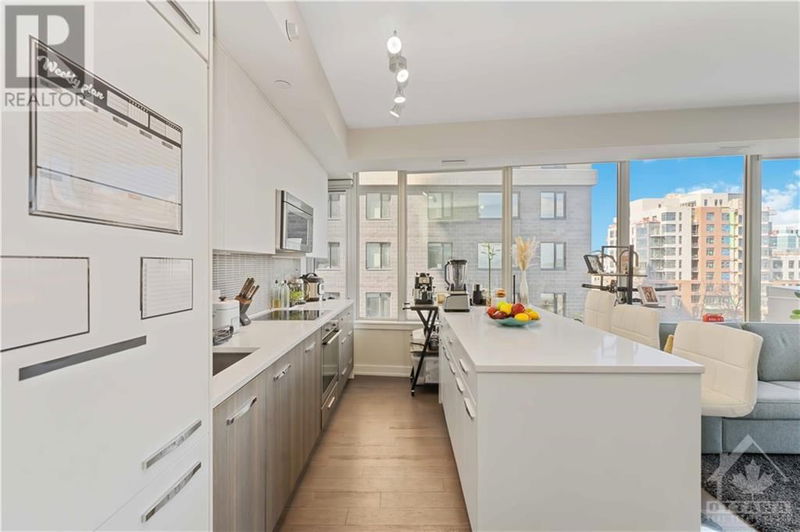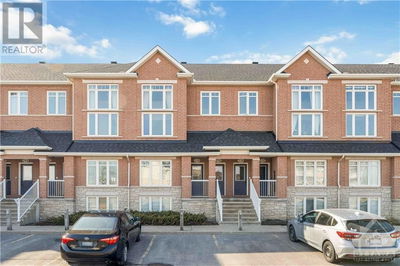307 - 111 CHAMPAGNE
Little Italy | Ottawa
$654,900.00
Listed about 1 month ago
- 2 bed
- 2 bath
- - sqft
- 1 parking
- Single Family
Property history
- Now
- Listed on Aug 29, 2024
Listed for $654,900.00
42 days on market
Location & area
Schools nearby
Home Details
- Description
- Extremely rare, exceptional 2-bedroom, 2-bathroom executive suite with a spacious private terrace equipped with a gas BBQ line and a waterline. This highly sought-after terrace suite offers panoramic views of Dow’s Lake, Preston St., and the skyline. Only 1 minute walk from the Dow's Lake LRT Station, a 24/7 Grocery Store and Coffee Shop. The suite is well-maintained with upgraded features: wall-to-wall windows, custom blinds, a top-tier kitchen with quartz countertops and Euro-style appliances, in-suite laundry, and a modern electric fireplace. The primary bedroom includes a large walk-in closet, terrace access, and an ensuite bathroom with an oversized shower. The second bathroom also features a walk-in shower. Enjoy upgraded floors, numerous pot lights, a rooftop BBQ area, and a hot tub on the same level. Includes a premium parking space near the secure entry. Top-quality building with security, concierge, gym, and movie theatre. As per Form 244: 24-hour irrevocable on all offers. (id:39198)
- Additional media
- https://www.youtube.com/watch?v=iXWUvU7ajl0&t=96s
- Property taxes
- $5,913.00 per year / $492.75 per month
- Condo fees
- $985.69
- Basement
- None, Not Applicable
- Year build
- 2015
- Type
- Single Family
- Bedrooms
- 2
- Bathrooms
- 2
- Pet rules
- -
- Parking spots
- 1 Total
- Parking types
- Underground
- Floor
- Tile, Hardwood, Wall-to-wall carpet
- Balcony
- -
- Pool
- Indoor pool
- External material
- Concrete
- Roof type
- -
- Lot frontage
- -
- Lot depth
- -
- Heating
- Forced air, Natural gas
- Fire place(s)
- 1
- Locker
- -
- Building amenities
- Exercise Centre, Laundry - In Suite, Party Room, Whirlpool
- Main level
- Living room/Dining room
- 15'0" x 13'2"
- Kitchen
- 17'7" x 8'5"
- Primary Bedroom
- 11'3" x 14'8"
- 3pc Ensuite bath
- 9'8" x 5'5"
- Other
- 6'2" x 5'7"
- Bedroom
- 12'9" x 10'3"
- 3pc Bathroom
- 9'3" x 5'2"
- Foyer
- 9'6" x 3'11"
- Porch
- 26'10" x 13'0"
Listing Brokerage
- MLS® Listing
- 1409140
- Brokerage
- RE/MAX HALLMARK REALTY GROUP
Similar homes for sale
These homes have similar price range, details and proximity to 111 CHAMPAGNE
