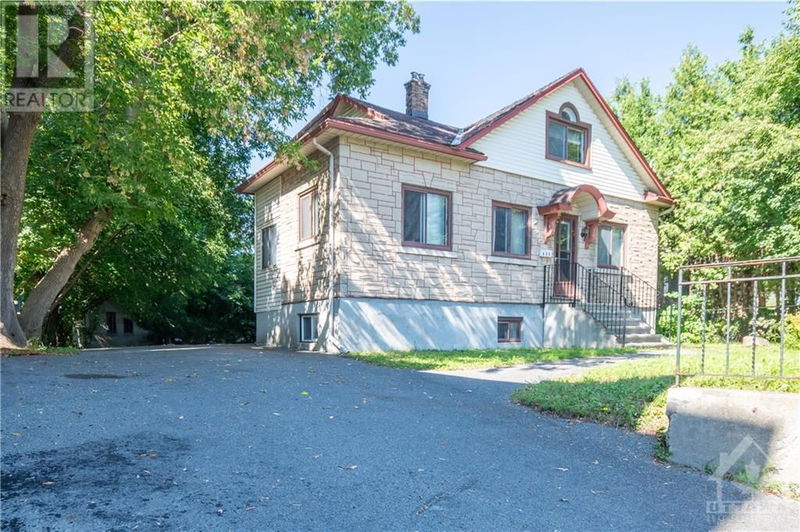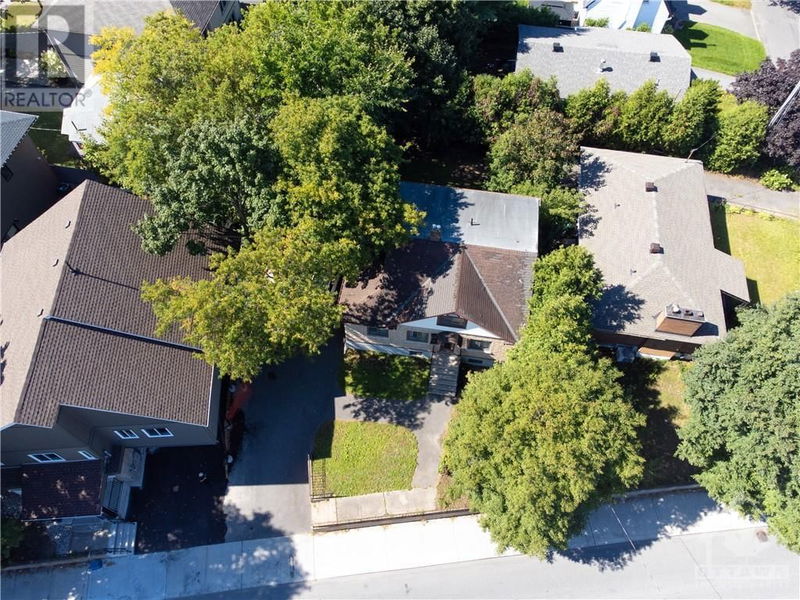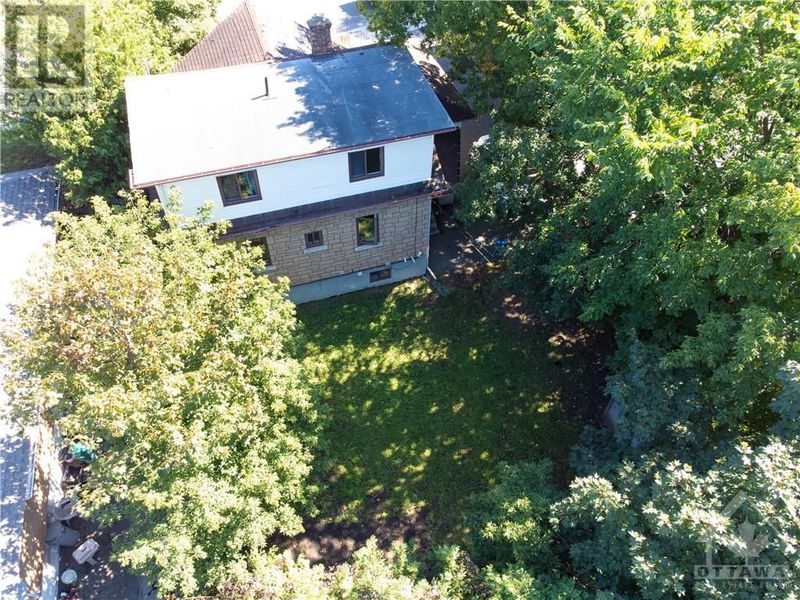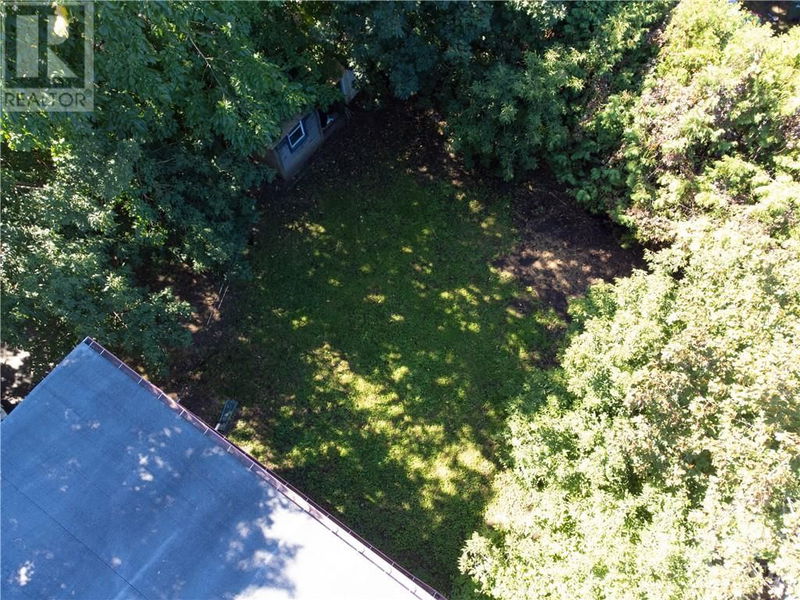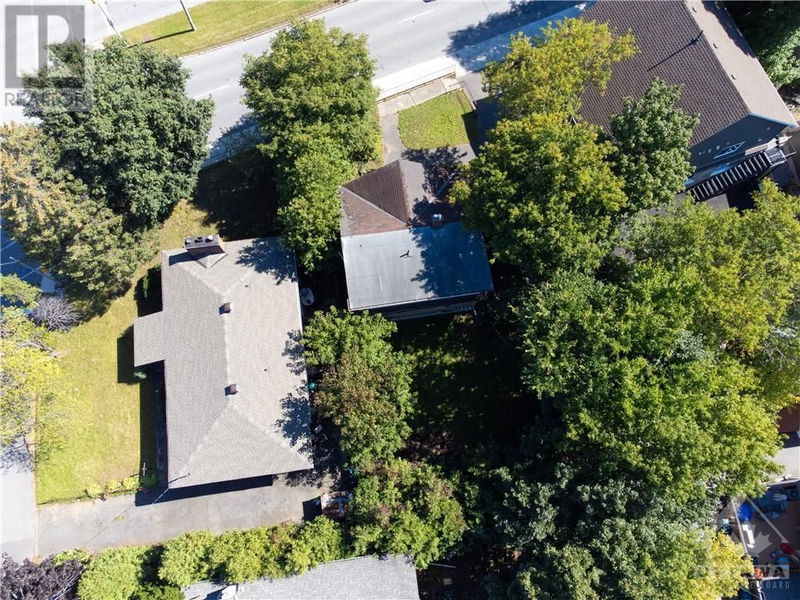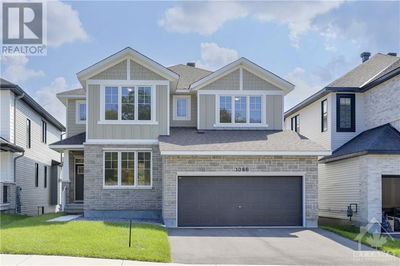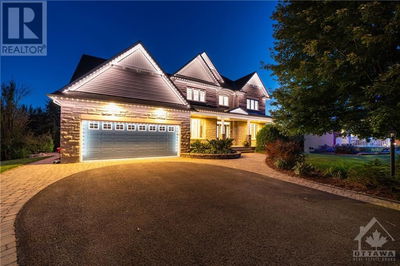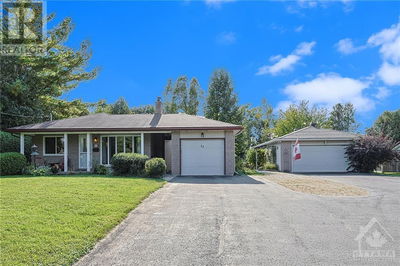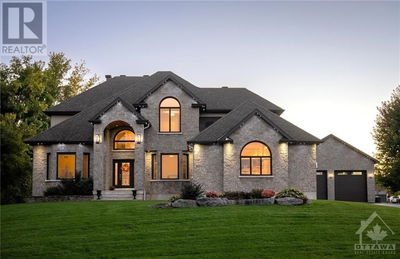830 ST LAURENT
Castle Heights | Ottawa
$749,900.00
Listed 29 days ago
- 5 bed
- 3 bath
- - sqft
- 6 parking
- Single Family
Property history
- Now
- Listed on Sep 11, 2024
Listed for $749,900.00
29 days on market
- Sep 11, 2024
- 29 days ago
Terminated
Listed for $749,900.00 • on market
Location & area
Schools nearby
Home Details
- Description
- A developer’s dream!! Nestled in the heart of the sought-after Castle Heights neighborhood, this property is a golden opportunity for developers. Whether you choose to revitalize the existing home or tear it down and build a brand-new multi-living property, the opportunities for long-term investment are endless. Situated in a prime location surrounded by several brand-new luxury infill developments, this property is zoned AM, offering immense potential for a variety of uses. Just steps away or a short drive to all your major amenities: St. Laurent Mall, large and local grocery stores, countless restaurants, schools, parks, highway access, and public transit. Enjoy peace of mind with a brand-new 2024 furnace and a reliable 2018 hot water tank. This rare opportunity combines urban convenience with unlimited potential! Sold as-is/where is, including chattels. Buyer to do their own due diligence. As per Form 244, 24 hour irrevocable on all offers and 24 hour notice for showing requests. (id:39198)
- Additional media
- -
- Property taxes
- $3,828.00 per year / $319.00 per month
- Basement
- Finished, Full
- Year build
- 1947
- Type
- Single Family
- Bedrooms
- 5
- Bathrooms
- 3
- Parking spots
- 6 Total
- Floor
- Tile, Hardwood, Wall-to-wall carpet, Mixed Flooring
- Balcony
- -
- Pool
- -
- External material
- Brick | Vinyl
- Roof type
- -
- Lot frontage
- -
- Lot depth
- -
- Heating
- Forced air, Natural gas
- Fire place(s)
- -
- Main level
- Kitchen
- 8'6" x 11'2"
- Mud room
- 5'6" x 7'5"
- Living room/Dining room
- 12'2" x 21'0"
- Bedroom
- 10'2" x 11'1"
- 4pc Bathroom
- 5'1" x 7'6"
- Bedroom
- 8'6" x 11'1"
- Basement
- Family room
- 8'5" x 23'7"
- Kitchen
- 7'9" x 8'6"
- Bedroom
- 10'3" x 13'1"
- 4pc Bathroom
- 4'9" x 7'9"
- Laundry room
- 7'5" x 8'7"
- Storage
- 4'4" x 7'0"
- Second level
- Bedroom
- 7'3" x 8'4"
- 4pc Bathroom
- 4'9" x 8'4"
- Primary Bedroom
- 9'5" x 15'4"
- Bedroom
- 9'0" x 13'1"
Listing Brokerage
- MLS® Listing
- 1409258
- Brokerage
- ENGEL & VOLKERS OTTAWA
Similar homes for sale
These homes have similar price range, details and proximity to 830 ST LAURENT
