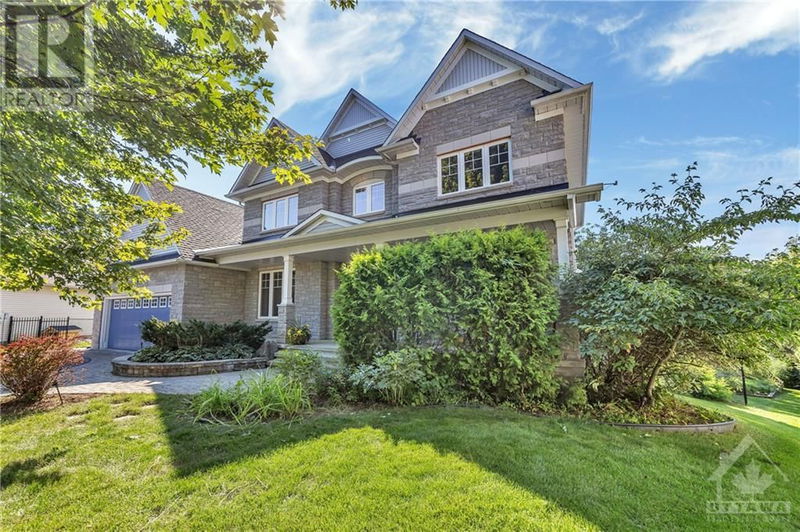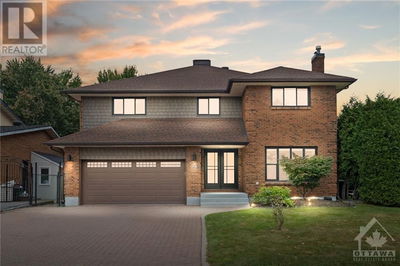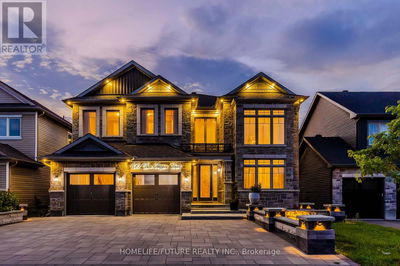193 HIDDEN LAKE
Hidden Lakes | Ottawa
$1,499,000.00
Listed about 1 month ago
- 5 bed
- 5 bath
- - sqft
- 6 parking
- Single Family
Property history
- Now
- Listed on Sep 5, 2024
Listed for $1,499,000.00
33 days on market
Location & area
Schools nearby
Home Details
- Description
- This stunning custom-designed James II model by Holitzner (2003) offers over 4,500 sq ft of luxurious living space on a premium pie-shaped lot. W/ 5 bedrooms including a guest suite, 5 bathrooms, and extensive upgrades, this home is perfect for families, multi-generational living, or lavish entertaining. Highlights include a chef’s kitchen w/ a butler’s pantry, a cozy solarium, and a professionally finished lower level (2007) featuring a theatre room, wet bar, and billiards area. The walkout basement leads to a spectacular outdoor space w/ a gazebo, hot tub, fire pit, and lush gardens—an entertainer’s paradise! Inside, rich hardwood floors, coffered ceilings, and multiple fireplaces create an inviting atmosphere. The luxurious primary suite includes a 7-piece ensuite, sitting area, and shared access w/ guest suite to private balcony. W/ a Generac generator, income generating solar panels, in floor heating and advanced sound system, this home combines elegance w/ modern convenience. (id:39198)
- Additional media
- https://youtu.be/sBGbVlpXZAg
- Property taxes
- $9,246.00 per year / $770.50 per month
- Basement
- Finished, Full
- Year build
- 2003
- Type
- Single Family
- Bedrooms
- 5
- Bathrooms
- 5
- Parking spots
- 6 Total
- Floor
- Tile, Hardwood, Wall-to-wall carpet, Mixed Flooring
- Balcony
- -
- Pool
- -
- External material
- Stone | Siding
- Roof type
- -
- Lot frontage
- -
- Lot depth
- -
- Heating
- Forced air, Natural gas
- Fire place(s)
- 4
- Main level
- Living room
- 13'2" x 15'1"
- Office
- 10'5" x 11'7"
- Solarium
- 10'5" x 13'0"
- Kitchen
- 19'6" x 19'0"
- Eating area
- 15'4" x 10'7"
- Pantry
- 8'3" x 5'0"
- Laundry room
- 8'3" x 6'8"
- Partial bathroom
- 3'2" x 6'7"
- Dining room
- 13'6" x 15'8"
- Family room
- 18'4" x 16'0"
- Foyer
- 7'7" x 7'5"
- Second level
- Primary Bedroom
- 17'9" x 31'5"
- Other
- 11'6" x 9'2"
- 6pc Ensuite bath
- 10'4" x 14'4"
- Other
- 5'1" x 5'4"
- Partial bathroom
- 6'0" x 5'0"
- Bedroom
- 14'0" x 11'5"
- Bedroom
- 14'0" x 12'2"
- Bedroom
- 16'1" x 23'5"
- Full bathroom
- 8'0" x 8'7"
- Bedroom
- 12'7" x 13'0"
- Lower level
- Storage
- 23'3" x 13'5"
- Media
- 19'5" x 14'7"
- Other
- 14'4" x 15'0"
- Games room
- 10'6" x 26'4"
- Office
- 15'0" x 7'7"
- Full bathroom
- 7'0" x 9'8"
- Games room
- 12'6" x 22'2"
- Workshop
- 15'0" x 11'6"
Listing Brokerage
- MLS® Listing
- 1407861
- Brokerage
- ROYAL LEPAGE TEAM REALTY HAMMER & ASSOC.
Similar homes for sale
These homes have similar price range, details and proximity to 193 HIDDEN LAKE









