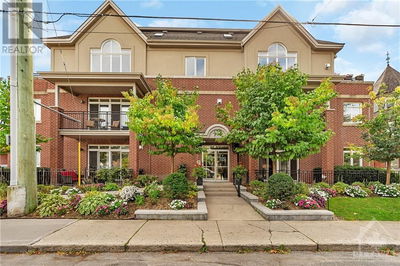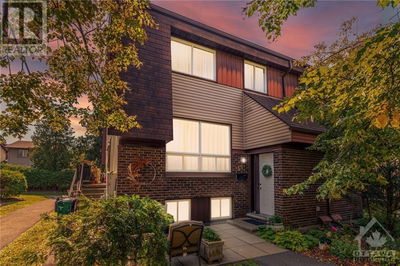1611 - 40 LANDRY
Vanier/Beechwood Village | Ottawa
$469,900.00
Listed 26 days ago
- 2 bed
- 1 bath
- - sqft
- 1 parking
- Single Family
Property history
- Now
- Listed on Sep 12, 2024
Listed for $469,900.00
26 days on market
Location & area
Schools nearby
Home Details
- Description
- This two-bedroom corner unit has a view that just might keep you indoors! Watch nature on the Rideau River & take in a vast city vista that includes Parliament Hill. Freshly painted with brand new engineered hardwood floors & an upgraded kitchen with new faucet and counters. The open kitchen lends a bright, cheery ambiance to the living space. The large bedroom, with frosted glass sliding doors and can be used an an office. It offers incredible views–ideal for enjoying those late-summer sunsets. Recent updated 4pc bathroom. This sought after building offers an indoor saltwater pool, sauna, party room, exercise centre & patio with BBQs for outdoor dining. The lobby has been renovated, & hallway refurbishments are underway. Steps to Beechwood Ave amenities, incl. restaurants, cafés, grocery, public transit & services. Global Affairs is ~30-min walk/10-min by bike. Vistors parking south of the building. Other is balcony measurement. 24 hour irrevocable. (id:39198)
- Additional media
- -
- Property taxes
- $2,913.00 per year / $242.75 per month
- Condo fees
- $598.83
- Basement
- None, Not Applicable
- Year build
- 1984
- Type
- Single Family
- Bedrooms
- 2
- Bathrooms
- 1
- Pet rules
- -
- Parking spots
- 1 Total
- Parking types
- Underground | Visitor Parking
- Floor
- Tile, Hardwood, Mixed Flooring
- Balcony
- -
- Pool
- Indoor pool
- External material
- Concrete
- Roof type
- -
- Lot frontage
- -
- Lot depth
- -
- Heating
- Baseboard heaters, Electric
- Fire place(s)
- -
- Locker
- -
- Building amenities
- Laundry Facility, Exercise Centre, Party Room, Sauna
- Main level
- Living room/Dining room
- 17'4" x 18'10"
- Kitchen
- 8'3" x 8'11"
- Primary Bedroom
- 11'2" x 14'0"
- Bedroom
- 11'5" x 13'5"
- 4pc Bathroom
- 5'4" x 7'10"
- Foyer
- 3'6" x 10'10"
- Storage
- 3'0" x 8'2"
- Other
- 6'6" x 18'3"
Listing Brokerage
- MLS® Listing
- 1409292
- Brokerage
- ROYAL LEPAGE PERFORMANCE REALTY
Similar homes for sale
These homes have similar price range, details and proximity to 40 LANDRY







