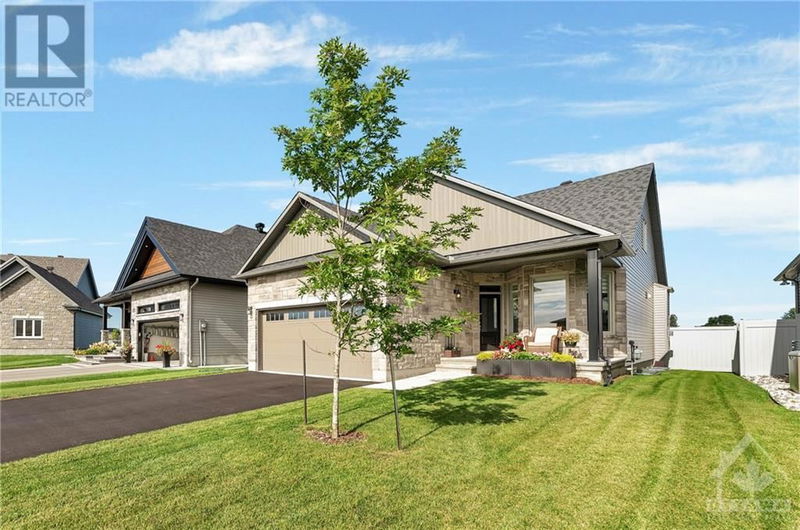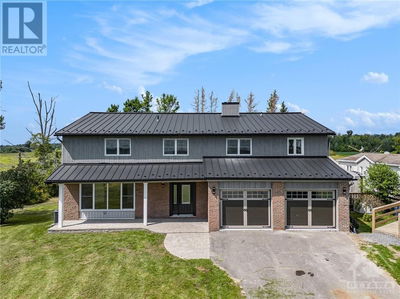648 COBALT
Morris Village | Rockland
$784,900.00
Listed about 1 month ago
- 4 bed
- 3 bath
- - sqft
- 6 parking
- Single Family
Property history
- Now
- Listed on Aug 29, 2024
Listed for $784,900.00
39 days on market
Location & area
Schools nearby
Home Details
- Description
- This immaculate 4-bed, 3-bath bungalow loft is a true gem, featuring meticulous maintenance and high-end finishes throughout. The main floor is bright and welcoming, with large windows that fill the space with natural light and gleaming hardwood floors. The formal dining room (currently used as an office) features a cathedral ceiling, while the spacious open-concept living/dining room boasts vaulted ceilings and a cozy gas fireplace. The pristine kitchen is equipped with a gas range, quartz countertops, and a walk-in pantry. The island has a quartz waterfall counter and breakfast bar. Also on the main floor you’ll find the primary bedroom with a walk-in closet and ensuite bathroom, plus a second bedroom, 3-piece bath, and main floor laundry. Upstairs, the loft offers 2 additional bedrooms with a 3-piece bath. The lower level adds a recreation room, future bathroom space, and ample storage. The fully fenced backyard is ready for your design, ideal for creating a backyard retreat. (id:39198)
- Additional media
- https://www.youtube.com/embed/pcWJaF3xnMI
- Property taxes
- $5,419.00 per year / $451.58 per month
- Basement
- Finished, Full
- Year build
- 2021
- Type
- Single Family
- Bedrooms
- 4
- Bathrooms
- 3
- Parking spots
- 6 Total
- Floor
- Hardwood, Laminate, Ceramic
- Balcony
- -
- Pool
- -
- External material
- Stone | Siding
- Roof type
- -
- Lot frontage
- -
- Lot depth
- -
- Heating
- Forced air, Natural gas
- Fire place(s)
- 1
- Main level
- Foyer
- 12'0" x 5'5"
- Dining room
- 9'6" x 12'11"
- Kitchen
- 9'11" x 11'9"
- Living room/Fireplace
- 14'11" x 15'8"
- Primary Bedroom
- 11'11" x 13'5"
- Other
- 4'9" x 7'3"
- 4pc Ensuite bath
- 7'11" x 10'6"
- Bedroom
- 9'9" x 12'8"
- 3pc Bathroom
- 5'0" x 7'11"
- Laundry room
- 0’0” x 0’0”
- Second level
- Bedroom
- 12'0" x 13'4"
- Bedroom
- 11'2" x 10'4"
- 3pc Bathroom
- 4'11" x 9'0"
- Basement
- Family room
- 12'6" x 32'6"
- Utility room
- 19'0" x 16'6"
- Other
- 8'8" x 5'9"
Listing Brokerage
- MLS® Listing
- 1409296
- Brokerage
- REALTY EXECUTIVES PLUS LTD.
Similar homes for sale
These homes have similar price range, details and proximity to 648 COBALT









